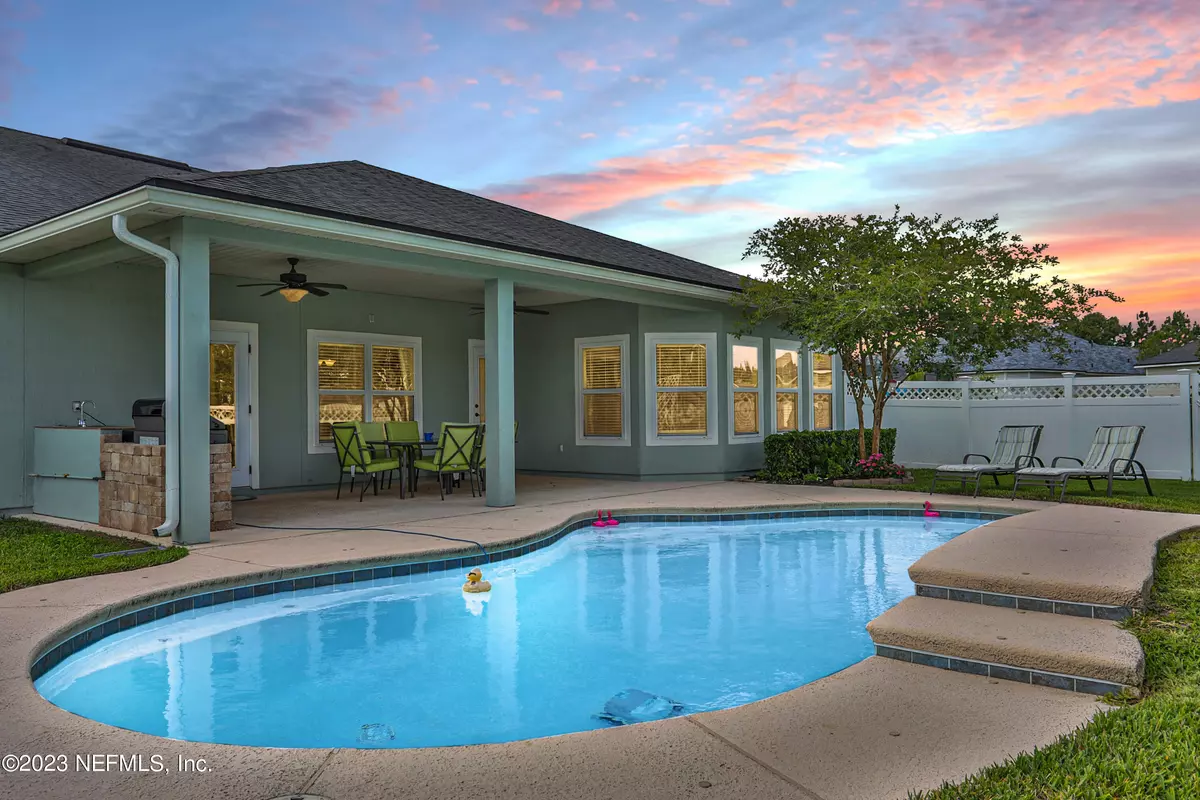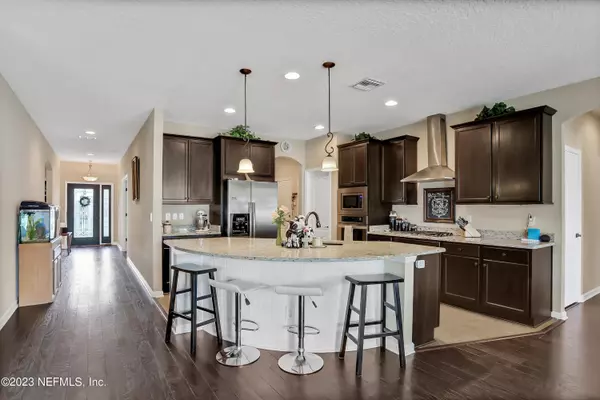$690,000
$715,000
3.5%For more information regarding the value of a property, please contact us for a free consultation.
382 YEARLING BLVD St Johns, FL 32259
4 Beds
3 Baths
2,686 SqFt
Key Details
Sold Price $690,000
Property Type Single Family Home
Sub Type Single Family Residence
Listing Status Sold
Purchase Type For Sale
Square Footage 2,686 sqft
Price per Sqft $256
Subdivision Rivertown
MLS Listing ID 1223404
Sold Date 08/15/23
Style Ranch,Traditional
Bedrooms 4
Full Baths 3
HOA Fees $3/ann
HOA Y/N Yes
Originating Board realMLS (Northeast Florida Multiple Listing Service)
Year Built 2012
Property Description
New Roof completed 7/11/23! Entertainer's dream pool home on one of the largest lots .44 acres, & plenty of parking for guests in the huge driveway. Chef's kitchen w/ wall oven, gas cooktop, large walk-in pantry, oversized kitchen island & SS appliances. The kitchen is open to the family room & dining room. Spacious living room w/ modern electric fireplace. 4 Bedrooms/3 baths plus an Office/Flex Room w/ french doors. Custom summer kitchen w/ gas grill overlooking pool & covered patio. AC 4 yrs. Home is energy efficient. Oversized 3 car garage. Initial Bond is paid off. Other features include a water softener & a plug-in for a generator. Gas Rinnai water heater, cooktop & outdoor grill. Zoned St Johns County A-rated schools. Enjoy Rivertown's resort style amenities.
Location
State FL
County St. Johns
Community Rivertown
Area 302-Orangedale Area
Direction I95 to Exit329 (CR210W) R on SR13 to Rivertown Enter Rivertown @ roundabout Rivertown Blvd, R on Kendall Crossing Dr, L on Riverwalk Blvd, L on Orange Branch, Right on Olivette, Left on Yearling Blvd
Rooms
Other Rooms Outdoor Kitchen
Interior
Interior Features Breakfast Bar, Built-in Features, Eat-in Kitchen, Entrance Foyer, In-Law Floorplan, Kitchen Island, Pantry, Primary Bathroom -Tub with Separate Shower, Primary Downstairs, Split Bedrooms, Walk-In Closet(s)
Heating Central, Other
Cooling Central Air
Flooring Laminate, Tile
Fireplaces Number 1
Fireplaces Type Electric, Other
Fireplace Yes
Laundry Electric Dryer Hookup, Washer Hookup
Exterior
Parking Features Additional Parking, Attached, Garage, Guest
Garage Spaces 3.0
Fence Back Yard, Vinyl
Pool Community, In Ground, Pool Sweep
Utilities Available Natural Gas Available
Amenities Available Boat Dock, Clubhouse, Fitness Center, Jogging Path, Playground, Tennis Court(s)
Waterfront Description Waterfront Community
Roof Type Shingle
Porch Covered, Front Porch, Patio
Total Parking Spaces 3
Private Pool No
Building
Lot Description Sprinklers In Front, Sprinklers In Rear
Sewer Public Sewer
Water Public
Architectural Style Ranch, Traditional
Structure Type Frame,Stucco
New Construction No
Schools
Elementary Schools Hickory Creek
Middle Schools Switzerland Point
High Schools Bartram Trail
Others
HOA Name Floridian Property
Tax ID 0007061590
Security Features Smoke Detector(s)
Acceptable Financing Cash, Conventional, VA Loan
Listing Terms Cash, Conventional, VA Loan
Read Less
Want to know what your home might be worth? Contact us for a FREE valuation!

Our team is ready to help you sell your home for the highest possible price ASAP
Bought with DOGWOOD REALTY LLC






