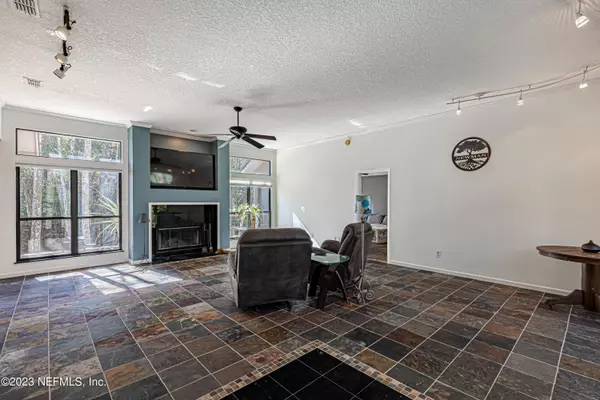$350,000
$369,900
5.4%For more information regarding the value of a property, please contact us for a free consultation.
384 N RIDGE DR Fleming Island, FL 32003
4 Beds
2 Baths
2,042 SqFt
Key Details
Sold Price $350,000
Property Type Single Family Home
Sub Type Single Family Residence
Listing Status Sold
Purchase Type For Sale
Square Footage 2,042 sqft
Price per Sqft $171
Subdivision Cedar Run
MLS Listing ID 1208093
Sold Date 08/14/23
Style Traditional
Bedrooms 4
Full Baths 2
HOA Y/N No
Originating Board realMLS (Northeast Florida Multiple Listing Service)
Year Built 1990
Property Description
One of the most peaceful spots in all of Fleming Island! Four bedroom three bath split bedroom plan w/ over 2,000 SQ FT. This private and serene home sits on 1/2 acre. Gorgeous and unique tile throughout home. Great room with fireplace, formal dining room, large open kitchen with plenty of cabinet & counter space. Spacious master bedroom w/ great bath that includes garden tub & separate shower. Indoor laundry room w/ counter space & cabinets. Enjoy your days on the back private tri-leveled deck overlooking the creek, Large detached screened room with large Jacuzzi tub overlooking a serene outdoor paradise! This property is perfect for entertaining. No HOA fees! RV/Boat parking! This home is a short walk to the river and close to dinning, shopping, and US hwy 17.
Location
State FL
County Clay
Community Cedar Run
Area 123-Fleming Island-Se
Direction 17 South - Over the Drs. Inlet bridge to a left on Bald Eagle (220), right on Pine, left on North Ridge (Cedar Run), first home on the right.
Rooms
Other Rooms Gazebo
Interior
Interior Features Eat-in Kitchen, Primary Bathroom -Tub with Separate Shower, Split Bedrooms
Heating Central
Cooling Central Air
Flooring Tile
Fireplaces Number 1
Fireplaces Type Wood Burning
Fireplace Yes
Laundry Electric Dryer Hookup, Washer Hookup
Exterior
Garage Additional Parking, Garage Door Opener
Garage Spaces 2.0
Pool None
Waterfront Yes
Waterfront Description Creek
Roof Type Shingle
Porch Patio
Total Parking Spaces 2
Private Pool No
Building
Lot Description Wooded
Sewer Public Sewer
Water Public
Architectural Style Traditional
Structure Type Frame,Stucco
New Construction No
Others
Tax ID 41052601518902400
Security Features Smoke Detector(s)
Acceptable Financing Cash, Conventional, FHA, VA Loan
Listing Terms Cash, Conventional, FHA, VA Loan
Read Less
Want to know what your home might be worth? Contact us for a FREE valuation!

Our team is ready to help you sell your home for the highest possible price ASAP
Bought with EXP REALTY LLC






