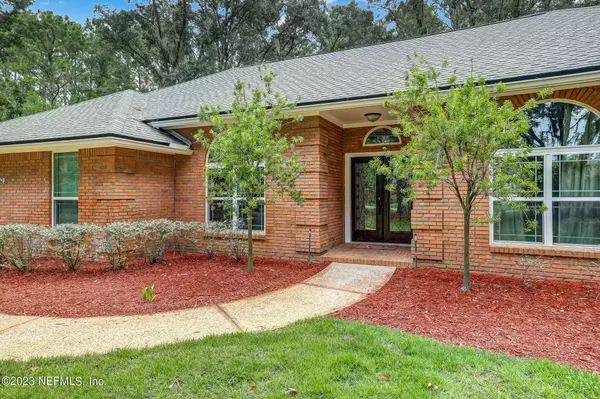$629,500
$649,500
3.1%For more information regarding the value of a property, please contact us for a free consultation.
1977 WEB FOOT PL St Johns, FL 32259
3 Beds
3 Baths
2,233 SqFt
Key Details
Sold Price $629,500
Property Type Single Family Home
Sub Type Single Family Residence
Listing Status Sold
Purchase Type For Sale
Square Footage 2,233 sqft
Price per Sqft $281
Subdivision Cunningham Creek Est
MLS Listing ID 1233922
Sold Date 08/23/23
Style Flat,Ranch,Traditional
Bedrooms 3
Full Baths 2
Half Baths 1
HOA Fees $12/ann
HOA Y/N Yes
Originating Board realMLS (Northeast Florida Multiple Listing Service)
Year Built 1990
Lot Dimensions 150 x 181
Property Description
Here's your dream home if you act quickly!!!
This all brick beauty is framed by majestic oaks on a large cul de sac lot offering a deep front yard & spacious back yard. You'll enjoy the peace & quiet with privacy. There have been many renovations & updates over the past few years offering this home in move-in condition. It's located in northern St. Johns county in the prestigious neighborhood of ''Cunningham Creek Estates.'' (Roof 2015; AC 2022; water heater 2022; rain gutters with screeens 2022; alarm system 2020; Full yard sprinklers; new double pane windows & doors 2020; carpet in bedrms 2021. Rm for a pool, room addition, vegetable garden, etc. See attached addendum for updates, survey, cov. & restrictions & Sellers' Property Disclosure.
Location
State FL
County St. Johns
Community Cunningham Creek Est
Area 301-Julington Creek/Switzerland
Direction South on SR13, past Julington Creek Plantation, Left into Cunningham Creek Estates. Road deadends into Hawcrest Dr., Right on Hawkcrest. Right on Web Foot Place. Home is third on the right.
Interior
Interior Features Built-in Features, Eat-in Kitchen, Entrance Foyer, Pantry, Primary Bathroom -Tub with Separate Shower, Primary Downstairs, Split Bedrooms, Vaulted Ceiling(s), Walk-In Closet(s)
Heating Central, Heat Pump, Other
Cooling Central Air
Flooring Carpet, Tile
Fireplaces Number 1
Fireplaces Type Free Standing, Wood Burning
Fireplace Yes
Laundry Electric Dryer Hookup, Washer Hookup
Exterior
Garage Attached, Garage, Garage Door Opener
Garage Spaces 2.0
Fence Back Yard, Wood
Pool None
Utilities Available Cable Available
Waterfront No
Roof Type Shingle
Porch Patio, Porch, Screened
Total Parking Spaces 2
Private Pool No
Building
Lot Description Cul-De-Sac, Sprinklers In Front, Sprinklers In Rear, Wooded
Sewer Public Sewer
Water Public
Architectural Style Flat, Ranch, Traditional
Structure Type Frame
New Construction No
Schools
Elementary Schools Cunningham Creek
Middle Schools Switzerland Point
High Schools Bartram Trail
Others
HOA Name Cunningham Creek Est
Tax ID 0105330460
Security Features Security System Owned,Smoke Detector(s)
Acceptable Financing Cash, Conventional, FHA, VA Loan
Listing Terms Cash, Conventional, FHA, VA Loan
Read Less
Want to know what your home might be worth? Contact us for a FREE valuation!

Our team is ready to help you sell your home for the highest possible price ASAP
Bought with HERRON REAL ESTATE LLC






