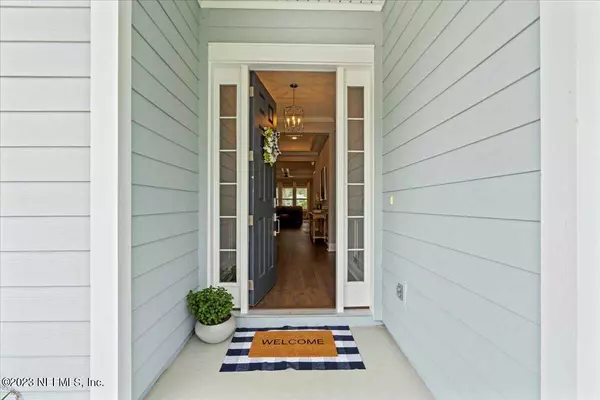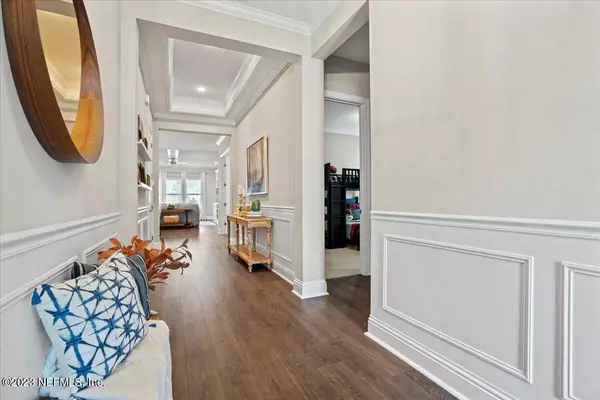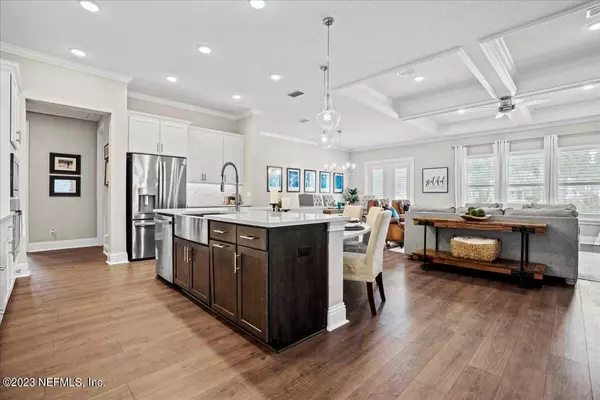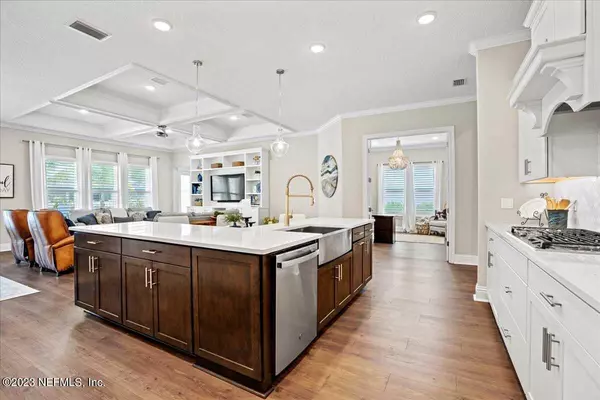$828,317
$829,000
0.1%For more information regarding the value of a property, please contact us for a free consultation.
108 OXBRIDGE WAY St Johns, FL 32259
4 Beds
3 Baths
2,738 SqFt
Key Details
Sold Price $828,317
Property Type Single Family Home
Sub Type Single Family Residence
Listing Status Sold
Purchase Type For Sale
Square Footage 2,738 sqft
Price per Sqft $302
Subdivision Oxford Estates
MLS Listing ID 1238875
Sold Date 08/25/23
Style Traditional
Bedrooms 4
Full Baths 3
HOA Fees $93/ann
HOA Y/N Yes
Originating Board realMLS (Northeast Florida Multiple Listing Service)
Year Built 2020
Lot Dimensions 83x163
Property Description
You will be delighted with the custom touches throughout this STUNNING. POOL HOME! Notice the beautifully trimmed hallway w/11ft coffered ceiling, upon entry. But don't miss the the two front bdrms with Jack/Jill bath. Pay special attention to the custom closets & even discover a secret hang out spot! The open floor plan of the kitchen, family room & dining room, make this space perfect for entertaining. But if it's solitude you're seeking, you can find it behind the double doors leading into the office/flex space off the kitchen. The kitchen offers top brand stainless steel appliances & quartz counters. Two walk in pantries provide plenty storage. The laundry attaches to the primary bdrm, which has crafted cabinetry and closets. In addition, a 4th bdrm & bathroom leading to the POOL!
Location
State FL
County St. Johns
Community Oxford Estates
Area 301-Julington Creek/Switzerland
Direction From 95 Take County Rd 210 west, Right on Longleaf Pines Parkway, Right on Oxbridge Way, enter through gate, home is on the right.
Interior
Interior Features Breakfast Bar, Built-in Features, Eat-in Kitchen, Kitchen Island, Pantry, Primary Bathroom -Tub with Separate Shower, Split Bedrooms, Walk-In Closet(s)
Heating Central, Electric, Other
Cooling Central Air, Electric
Flooring Carpet, Concrete, Tile, Wood
Exterior
Parking Features Additional Parking, Attached, Garage, Garage Door Opener
Garage Spaces 3.0
Fence Back Yard, Vinyl
Pool Community, Private, In Ground, Salt Water
Utilities Available Natural Gas Available
Amenities Available Clubhouse, Jogging Path, Playground
Roof Type Metal,Shingle
Porch Covered, Front Porch, Patio
Total Parking Spaces 3
Private Pool No
Building
Lot Description Sprinklers In Front, Sprinklers In Rear
Sewer Public Sewer
Water Public
Architectural Style Traditional
Structure Type Frame,Wood Siding
New Construction No
Schools
Elementary Schools Cunningham Creek
Middle Schools Switzerland Point
High Schools Bartram Trail
Others
Tax ID 0023960550
Acceptable Financing Assumable, Cash, Conventional, FHA, VA Loan
Listing Terms Assumable, Cash, Conventional, FHA, VA Loan
Read Less
Want to know what your home might be worth? Contact us for a FREE valuation!

Our team is ready to help you sell your home for the highest possible price ASAP
Bought with KELLER WILLIAMS REALTY ATLANTIC PARTNERS ST. AUGUSTINE






