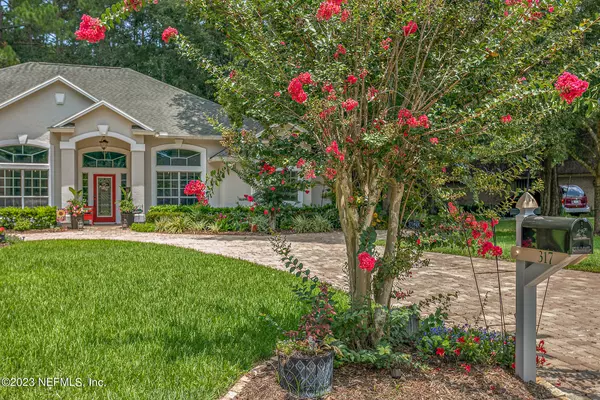$670,000
$675,000
0.7%For more information regarding the value of a property, please contact us for a free consultation.
317 CHICASAW CT St Johns, FL 32259
4 Beds
3 Baths
2,534 SqFt
Key Details
Sold Price $670,000
Property Type Single Family Home
Sub Type Single Family Residence
Listing Status Sold
Purchase Type For Sale
Square Footage 2,534 sqft
Price per Sqft $264
Subdivision Julington Creek Plan
MLS Listing ID 1235675
Sold Date 08/31/23
Style Traditional
Bedrooms 4
Full Baths 3
HOA Fees $40/ann
HOA Y/N Yes
Originating Board realMLS (Northeast Florida Multiple Listing Service)
Year Built 1994
Lot Dimensions 0.37 Acres
Property Description
Welcome home to this spectacular upgraded POOL home on a premium .37 acre lot with preserve view on a quiet cul-de-sac street in Willow Pond of Julington Creek Plantation. Fantastic floor plan features high ceilings, tile installed on a diagonal, plantation shutters, ship lap, updated baths, designer lighting fixtures, and murphy bed. Gourmet kitchen features quartz counter tops, stainless appliances, breakfast bar, and eat in nook overlooking family room with fireplace, surround sound, built in cabinets, and beverage bar. Private owner's suite features bay window, and double doors to lanai. Barn door leads to master bath featuring his and her closets, granite vanities, jetted tub, and separate shower. Screened lanai and outdoor living area with sparkling pool, and spa with water feature, court yard entry garage, paver driveway, and beautifully landscaped yard. Outstanding Julington Creek Plantation amenities, top rated schools, nearby riverfront parks and marina is a great place to call home!
Location
State FL
County St. Johns
Community Julington Creek Plan
Area 301-Julington Creek/Switzerland
Direction S on SR 13, (L) on Davis Pond, (L) on Dewberry Drive, (L) on Chipley Place W. (L) on Chicasaw Court
Interior
Interior Features Breakfast Bar, Built-in Features, Eat-in Kitchen, Entrance Foyer, In-Law Floorplan, Pantry, Primary Bathroom -Tub with Separate Shower, Primary Downstairs, Split Bedrooms, Walk-In Closet(s)
Heating Central
Cooling Central Air
Flooring Tile
Laundry Electric Dryer Hookup, Washer Hookup
Exterior
Parking Features Attached, Garage, Garage Door Opener
Garage Spaces 2.0
Pool In Ground, Screen Enclosure
Amenities Available Basketball Court, Clubhouse, Fitness Center, Golf Course, Playground
View Protected Preserve
Roof Type Shingle
Porch Patio
Total Parking Spaces 2
Private Pool No
Building
Lot Description Cul-De-Sac, On Golf Course, Wooded
Sewer Public Sewer
Water Public
Architectural Style Traditional
Structure Type Stucco
New Construction No
Others
Tax ID 2500130200
Security Features Smoke Detector(s)
Acceptable Financing Cash, Conventional, FHA, VA Loan
Listing Terms Cash, Conventional, FHA, VA Loan
Read Less
Want to know what your home might be worth? Contact us for a FREE valuation!

Our team is ready to help you sell your home for the highest possible price ASAP
Bought with WATSON REALTY CORP






