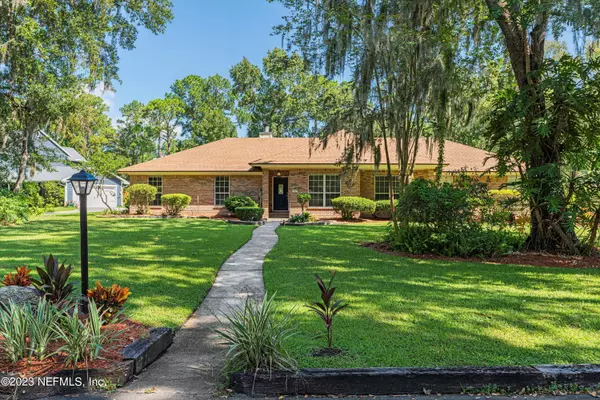$558,000
$530,000
5.3%For more information regarding the value of a property, please contact us for a free consultation.
287 N RIDGE DR Fleming Island, FL 32003
4 Beds
3 Baths
2,446 SqFt
Key Details
Sold Price $558,000
Property Type Single Family Home
Sub Type Single Family Residence
Listing Status Sold
Purchase Type For Sale
Square Footage 2,446 sqft
Price per Sqft $228
Subdivision Cedar Run
MLS Listing ID 1243862
Sold Date 09/22/23
Style Traditional
Bedrooms 4
Full Baths 2
Half Baths 1
HOA Y/N No
Originating Board realMLS (Northeast Florida Multiple Listing Service)
Year Built 1984
Property Description
Welcome to this pool home paradise right in the heart of Fleming Island. On over half an acre, this lushly landscaped oasis can be found on one of the most charming streets on ''the island.'' Room for your boat, RV & all the toys. There is so much to be desired here w/the light & bright spacious floorplan, gorgeous brick fireplace, large covered lanai, screen enclosed pool & so much more. Imagine the pool parties & holiday fun to be had here. In addition to the 2 car attached garage, there is also a detached garage/workshop with a covered area attached. The backyard gardens are absolutely gorgeous & even include your very own fruit trees. Convenient to shopping, dining, schools, boat ramps & more. Come make this your home sweet home & enjoy vacation style Florida living every single day. Key features include: Entire interior of home is freshly painted. Upgraded landscaping. Granite Countertops.Excellent Location. RV Parking. Lots of space for car parking. Boat parking. Detached garage/workshop. Hard surface flooring throughout. Huge fully fenced backyard. Pool with Screen Enclosure. Newer HVAC. Notes: HVAC replaced in 2022. Well pump replaced 2023. Roof replaced in 2016. Satisfactory septic inspection on file (2023).
Location
State FL
County Clay
Community Cedar Run
Area 123-Fleming Island-Se
Direction 17 S to Bald Eagle. Left on Bald Eagle. Right on Pine. Left on North Ridge Drive. Property on left.
Rooms
Other Rooms Workshop
Interior
Interior Features Kitchen Island, Pantry, Primary Bathroom -Tub with Separate Shower, Split Bedrooms, Vaulted Ceiling(s), Walk-In Closet(s)
Heating Central
Cooling Central Air
Fireplaces Number 1
Fireplace Yes
Laundry Electric Dryer Hookup, Washer Hookup
Exterior
Garage Attached, Detached, Garage
Garage Spaces 3.0
Fence Full
Pool In Ground, Screen Enclosure
Amenities Available RV/Boat Storage
Roof Type Shingle
Porch Covered, Patio, Porch, Screened
Total Parking Spaces 3
Private Pool No
Building
Sewer Septic Tank
Water Well
Architectural Style Traditional
New Construction No
Others
Tax ID 41052601518904200
Acceptable Financing Cash, Conventional, FHA, VA Loan
Listing Terms Cash, Conventional, FHA, VA Loan
Read Less
Want to know what your home might be worth? Contact us for a FREE valuation!

Our team is ready to help you sell your home for the highest possible price ASAP
Bought with WATSON REALTY CORP






