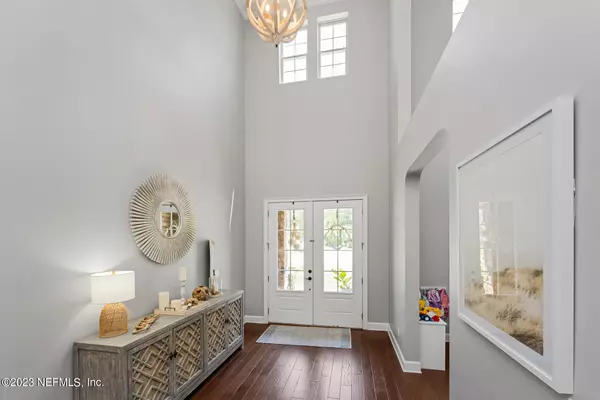$1,510,000
$1,675,000
9.9%For more information regarding the value of a property, please contact us for a free consultation.
206 DEER VALLEY DR Ponte Vedra, FL 32081
4 Beds
4 Baths
4,270 SqFt
Key Details
Sold Price $1,510,000
Property Type Single Family Home
Sub Type Single Family Residence
Listing Status Sold
Purchase Type For Sale
Square Footage 4,270 sqft
Price per Sqft $353
Subdivision Island At Twenty Mile
MLS Listing ID 1225955
Sold Date 09/25/23
Style Traditional
Bedrooms 4
Full Baths 3
Half Baths 1
HOA Fees $125/ann
HOA Y/N Yes
Originating Board realMLS (Northeast Florida Multiple Listing Service)
Year Built 2016
Lot Dimensions .39
Property Description
Lovely estate home on an exclusive, GATED street - The island At Twenty Mile. At the heart of this stunning home is an expansive kitchen that opens to both the family room and dining room - ideal for entertaining. The gourmet kitchen has an extended center island with quartz counters, 5-burner gas cooktop, two custom pantries and a built in oven and microwave. Open and bright with soaring ceilings and a stunning stone gas fireplace - this home is a true showcase. The master suite includes a huge custom closet that leads to the laundry room and a spa-like bath with a walk in shower and separate vanities. The outdoor space is framed by conservation preserve views and include a 36' heated saltwater pool, screened to support true indoor/outdoor living!
Location
State FL
County St. Johns
Community Island At Twenty Mile
Area 271-Nocatee North
Direction Nocatee Pkwy east to Crosswater Pkwy. Left toward valley Ridge. Rt on Twenty mile. 3rd Rt onto Deer Valley.
Rooms
Other Rooms Outdoor Kitchen
Interior
Interior Features Breakfast Bar, Eat-in Kitchen, Entrance Foyer, Kitchen Island, Pantry, Primary Bathroom -Tub with Separate Shower, Primary Downstairs, Split Bedrooms, Vaulted Ceiling(s), Walk-In Closet(s)
Heating Central, Electric
Cooling Central Air, Electric
Flooring Carpet, Tile, Wood
Fireplaces Type Gas, Other
Fireplace Yes
Exterior
Garage Spaces 3.0
Pool In Ground, Heated, Salt Water
Utilities Available Natural Gas Available
Amenities Available Basketball Court, Fitness Center, Jogging Path, Playground
View Protected Preserve
Porch Patio, Porch, Screened
Total Parking Spaces 3
Private Pool No
Building
Lot Description Cul-De-Sac, Sprinklers In Front, Sprinklers In Rear
Water Public
Architectural Style Traditional
Structure Type Frame,Stucco
New Construction No
Schools
Elementary Schools Palm Valley Academy
Middle Schools Palm Valley Academy
High Schools Allen D. Nease
Others
HOA Name BCM
Tax ID 0680662980
Security Features Security System Leased,Smoke Detector(s)
Acceptable Financing Cash, Conventional
Listing Terms Cash, Conventional
Read Less
Want to know what your home might be worth? Contact us for a FREE valuation!

Our team is ready to help you sell your home for the highest possible price ASAP
Bought with FUTURE HOME REALTY INC






