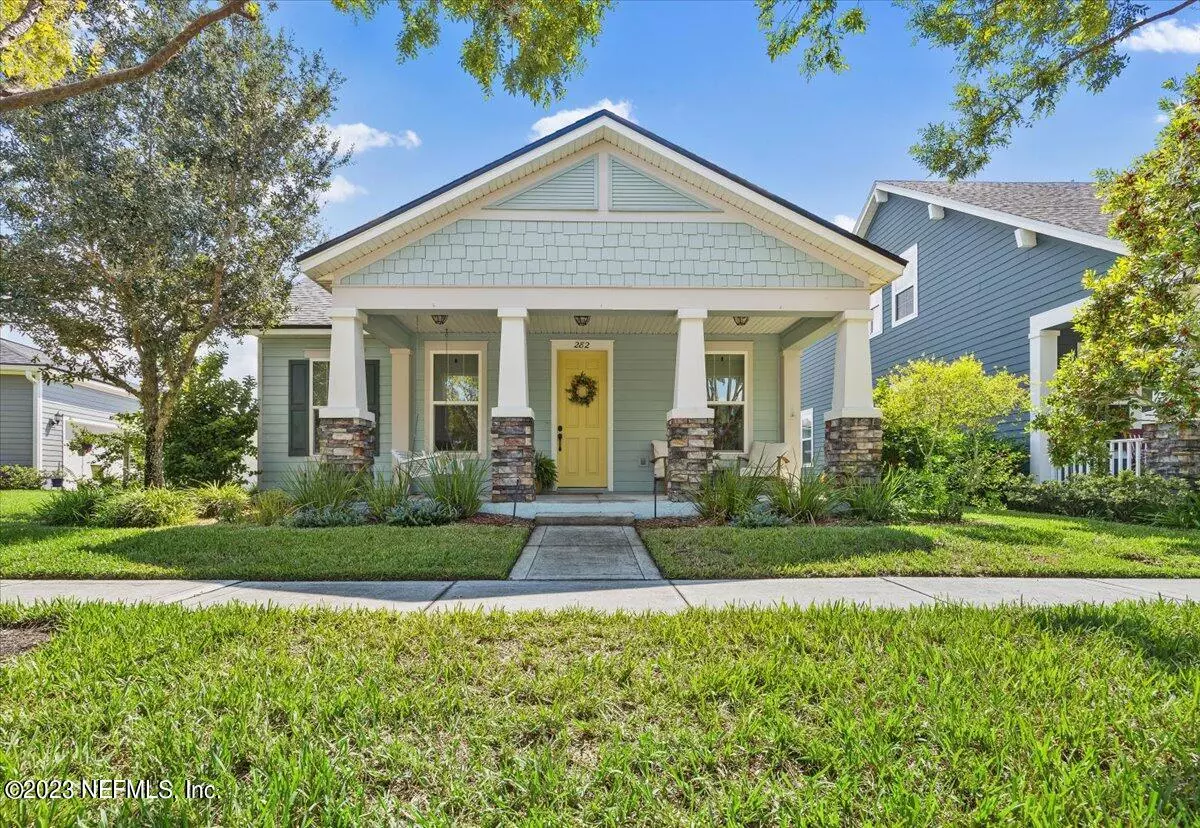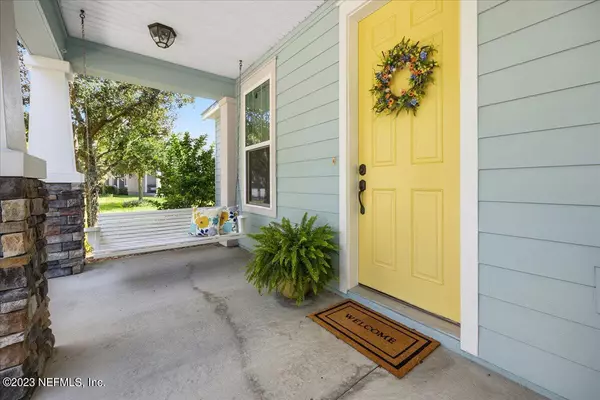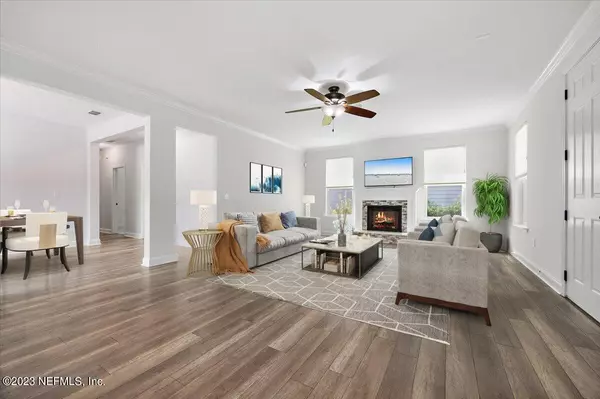$449,900
$449,900
For more information regarding the value of a property, please contact us for a free consultation.
282 RIVERWALK BLVD St Johns, FL 32259
3 Beds
2 Baths
1,629 SqFt
Key Details
Sold Price $449,900
Property Type Single Family Home
Sub Type Single Family Residence
Listing Status Sold
Purchase Type For Sale
Square Footage 1,629 sqft
Price per Sqft $276
Subdivision Rivertown
MLS Listing ID 1247027
Sold Date 10/04/23
Style Other
Bedrooms 3
Full Baths 2
HOA Fees $3/ann
HOA Y/N Yes
Originating Board realMLS (Northeast Florida Multiple Listing Service)
Year Built 2015
Property Description
Welcome to the highly coveted RiverTown Mainstreet area, where front porch living is a cherished tradition. You will love sitting on the front porch with its beautiful view of the lake, and savor the stunning pink sunsets that set over the St. Johns River.
Step onto the expansive front porch, and you'll enter a welcoming open-concept living area that seamlessly integrates the living room, dining space, and kitchen. The kitchen features beautiful 42'' white cabinets, complemented by elegant granite countertops, stainless appliances, a stained bead-board island, and the warmth of wood laminate flooring. Abundant windows bathe this space in natural light, creating a bright and inviting ambiance. The kitchen overlooks the family room and features a custom built electric fireplace. A versatile flex space offers endless possibilities - whether you envision it as a formal dining area, a home office, or a playroom, it's ready to adapt to your needs.
This adorable home boasts two bedrooms that share a tastefully appointed guest bathroom. At the rear of the home, you'll discover the spacious Master Suite. This retreat offers ample room, a walk-in closet, and a private ensuite bathroom with a separate shower and a relaxing soaker tub.Convenience is a priority with a pocket office thoughtfully positioned near the back door, providing easy access to the covered lanai. You'll enjoy entertaining on the covered lanai and pavered patio area in the back yard. The generously sized yard is fully fenced with stylish white vinyl privacy fencing, ensuring both security and serenity.
New roof 2023, irrigation system, tankless water heater, natural gas community, freshly painted interior.
Rivertown is a master planned community with amazing amenities and stunning views of the St. Johns River. Currently there are two amenity centers, the Riverhouse and the RiverClub. You will be walking distance to the Riverhouse and the gym. A third amenity center is slated to be completed in 2024 and will feature a lazy river. The RiverClub boardwalk stretches alongside the river, and the sunsets are magnificent. The RiverClub offers waterfront dining at the café and you can order a drink by the Oasis pool. A kayak launch for kayaking, canoeing and paddle boarding. Enjoy planned concerts at the amphitheater. The Riverhouse features a clubhouse, tennis, pickleball, fitness center, yoga studio, two pools and a corkscrew slide. Golf cart community. You'll enjoy biking, walking or running, the miles of interconnected trails and pathways that connect neighborhoods with amenities.
This property in RiverTown Mainstreet offers not just a home, but a lifestyle that's unparalleled. Don't miss your opportunity to experience the epitome of Florida living.
Location
State FL
County St. Johns
Community Rivertown
Area 302-Orangedale Area
Direction S on SR 13 after Greenbriar Rd follow SR 13 approx 3 miles down to your 1st traffic circle, take the 2nd exit onto RiverTown Blvd. Turn Right onto Kendall Crossing Dr and left onto Riverwalk Blvd
Interior
Interior Features Eat-in Kitchen, Kitchen Island, Primary Bathroom -Tub with Separate Shower, Primary Downstairs, Walk-In Closet(s)
Heating Central, Electric
Cooling Central Air, Electric
Flooring Carpet, Laminate
Fireplaces Number 1
Fireplaces Type Electric
Fireplace Yes
Laundry Electric Dryer Hookup, Washer Hookup
Exterior
Parking Features Attached, Garage
Garage Spaces 2.0
Fence Back Yard, Vinyl
Pool Community, None
Amenities Available Basketball Court, Boat Dock, Clubhouse, Fitness Center, Jogging Path, Playground, Tennis Court(s)
Roof Type Shingle
Porch Front Porch, Porch, Screened
Total Parking Spaces 2
Private Pool No
Building
Lot Description Sprinklers In Front, Sprinklers In Rear
Sewer Public Sewer
Water Public
Architectural Style Other
Structure Type Fiber Cement,Frame
New Construction No
Schools
Middle Schools Freedom Crossing Academy
High Schools Bartram Trail
Others
Tax ID 0007025080
Security Features Smoke Detector(s)
Acceptable Financing Cash, Conventional, FHA, VA Loan
Listing Terms Cash, Conventional, FHA, VA Loan
Read Less
Want to know what your home might be worth? Contact us for a FREE valuation!

Our team is ready to help you sell your home for the highest possible price ASAP
Bought with KELLER WILLIAMS REALTY ATLANTIC PARTNERS SOUTHSIDE






