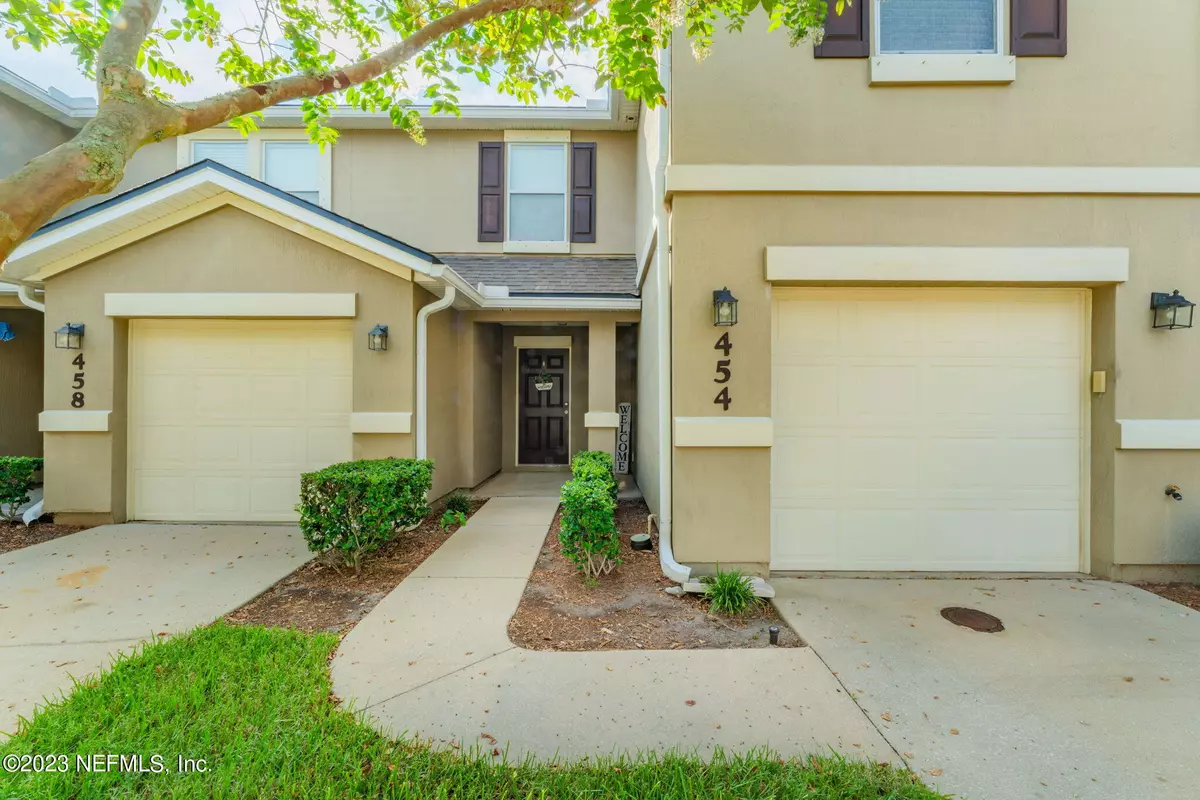$308,000
$315,000
2.2%For more information regarding the value of a property, please contact us for a free consultation.
454 WALNUT DR St Johns, FL 32259
3 Beds
3 Baths
1,492 SqFt
Key Details
Sold Price $308,000
Property Type Townhouse
Sub Type Townhouse
Listing Status Sold
Purchase Type For Sale
Square Footage 1,492 sqft
Price per Sqft $206
Subdivision Crossings At Cypress Trace
MLS Listing ID 1241765
Sold Date 10/03/23
Bedrooms 3
Full Baths 2
Half Baths 1
HOA Fees $92/mo
HOA Y/N Yes
Originating Board realMLS (Northeast Florida Multiple Listing Service)
Year Built 2012
Property Description
Welcome home to this lovely, upgraded, meticulously maintained 3 bedroom/2.5 bath home in the gated community of Cypress Trace. This unit is located just 20 minutes from the beach and minutes from shopping, grocery stores and entertainment. There are upgraded floors throughout. Enjoy cooking dinner and entertaining your friends and family in your kitchen that includes tons of cabinet space, granite counter tops and a breakfast bar. Sit on your screened in patio that backs up to a preserve and enjoy a cup of coffee or a glass of wine. This unit's location is close to the mailboxes and parking. It is also a quick walk or bike ride from the amenity center. The amenity center includes a community pool, playground, tennis courts and basketball courts. As an added bonus the HOA takes care of lawn and hedge maintenance for a low-maintenance lifestyle. Come settle in and make this move in ready home yours!
Location
State FL
County St. Johns
Community Crossings At Cypress Trace
Area 301-Julington Creek/Switzerland
Direction Philips Hwy to Racetrack, go west on Racetrack, make first left into the community, pass gate and unit is on your right side past the mailboxes.
Interior
Interior Features Entrance Foyer, Pantry, Primary Bathroom - Tub with Shower
Heating Central
Cooling Central Air
Flooring Laminate
Laundry Electric Dryer Hookup, Washer Hookup
Exterior
Parking Features Assigned, Attached, Garage
Garage Spaces 1.0
Pool Community
Amenities Available Basketball Court, Maintenance Grounds, Playground, Tennis Court(s)
Roof Type Shingle
Porch Porch, Screened
Total Parking Spaces 1
Private Pool No
Building
Lot Description Other
Sewer Public Sewer
Water Public
Structure Type Frame,Stucco
New Construction No
Schools
Middle Schools Fruit Cove
High Schools Beachside
Others
Tax ID 0234330160
Security Features Smoke Detector(s)
Acceptable Financing Cash, Conventional
Listing Terms Cash, Conventional
Read Less
Want to know what your home might be worth? Contact us for a FREE valuation!

Our team is ready to help you sell your home for the highest possible price ASAP
Bought with ROUND TABLE REALTY






