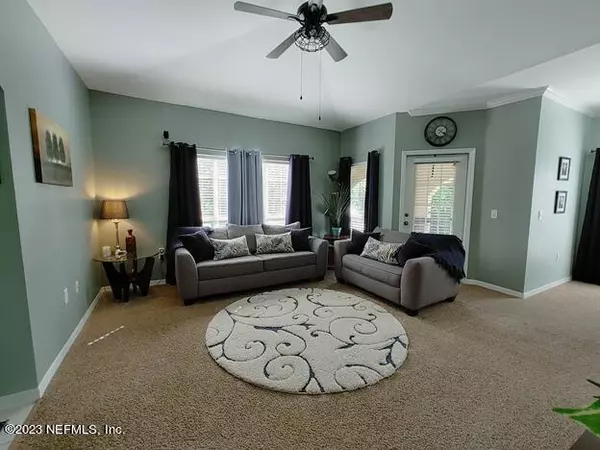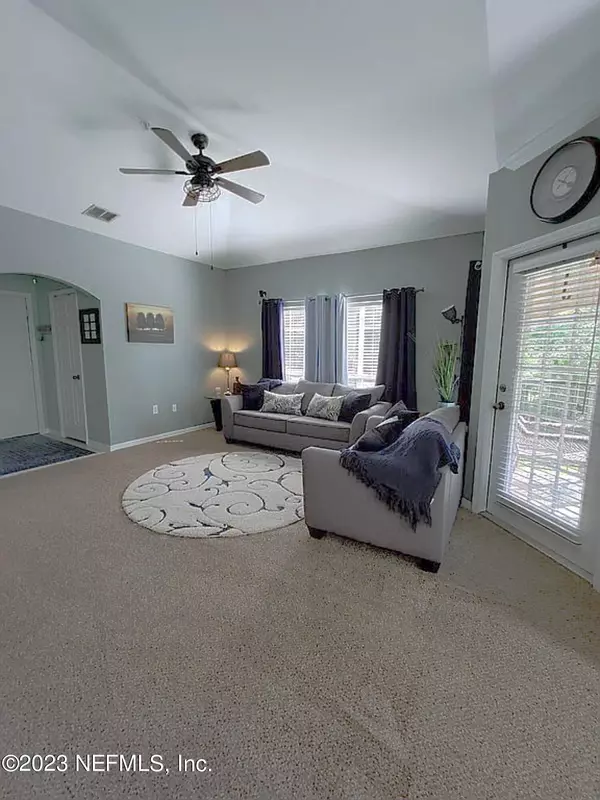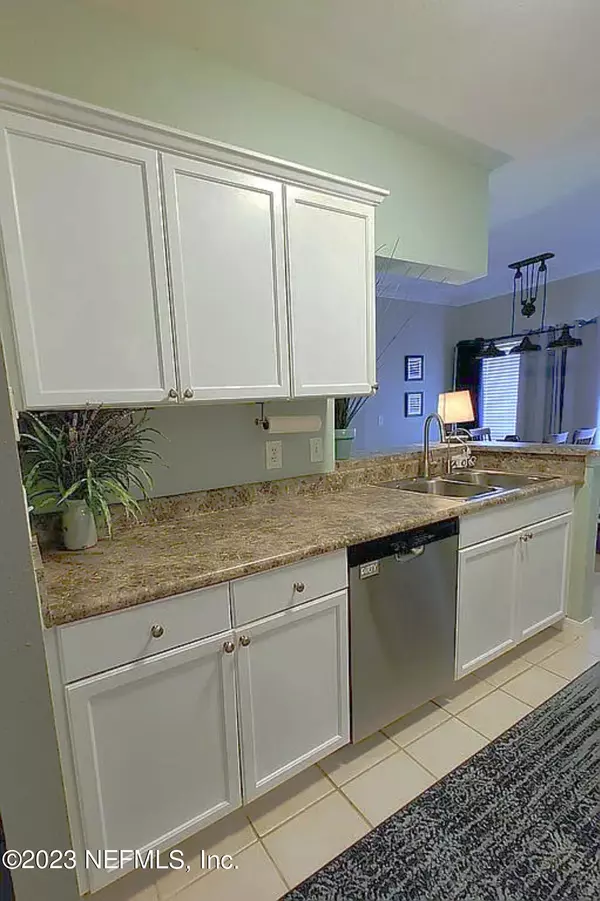$250,000
$249,700
0.1%For more information regarding the value of a property, please contact us for a free consultation.
10961 BURNT MILL RD #522 Jacksonville, FL 32256
3 Beds
2 Baths
1,355 SqFt
Key Details
Sold Price $250,000
Property Type Condo
Sub Type Condominium
Listing Status Sold
Purchase Type For Sale
Square Footage 1,355 sqft
Price per Sqft $184
Subdivision Reserve At James Island Lc
MLS Listing ID 1244504
Sold Date 09/27/23
Style Flat
Bedrooms 3
Full Baths 2
HOA Y/N No
Originating Board realMLS (Northeast Florida Multiple Listing Service)
Year Built 2001
Property Description
Huge price cut for quick sale.. Beautifully updated Condo at an unbelievable price! First come, first served. Charming 3 Bdrm, condo sits in a HIGHLY desirable location with easy access to highways, St. Johns Town Center, and the beach! You will be captivated by the abundance of natural light that fills the space. Being a top floor AND end unit, you'll enjoy the peace that comes with having no neighbors above you, and the vaulted ceilings that add to the open, light & bright ambience. The living room flows into the eating area, complemented by a bright galley style kitchen w stainless steel appliances. Recent upgrades include new ceiling fans and light fixtures throughout, a reverse osmosis water system, and updated bathrooms. You will love the low-maintenance lifestyle of condo living!
Location
State FL
County Duval
Community Reserve At James Island Lc
Area 024-Baymeadows/Deerwood
Direction From I-295, go West on Gate Pkwy, then L on Burnt Mill Road into Reserve at James Island. Left at gate to Bldg 500. Realtors will need gate code to access community. Scheduled appointments only.
Interior
Interior Features Vaulted Ceiling(s), Walk-In Closet(s)
Heating Central
Cooling Central Air
Laundry Electric Dryer Hookup, Washer Hookup
Exterior
Exterior Feature Balcony
Garage Additional Parking
Pool Community, Private
Utilities Available Cable Available
Amenities Available Basketball Court, Children's Pool, Clubhouse, Maintenance Grounds, Management - Full Time, Management - Off Site, Trash
Roof Type Shingle
Private Pool No
Building
Lot Description Sprinklers In Front, Sprinklers In Rear
Story 2
Sewer Public Sewer
Water Public
Architectural Style Flat
Level or Stories 2
Structure Type Stucco
New Construction No
Others
HOA Fee Include Insurance,Maintenance Grounds,Pest Control,Security
Tax ID 1677412724
Acceptable Financing Cash, Conventional
Listing Terms Cash, Conventional
Read Less
Want to know what your home might be worth? Contact us for a FREE valuation!

Our team is ready to help you sell your home for the highest possible price ASAP
Bought with NAVY TO NAVY HOMES LLC






