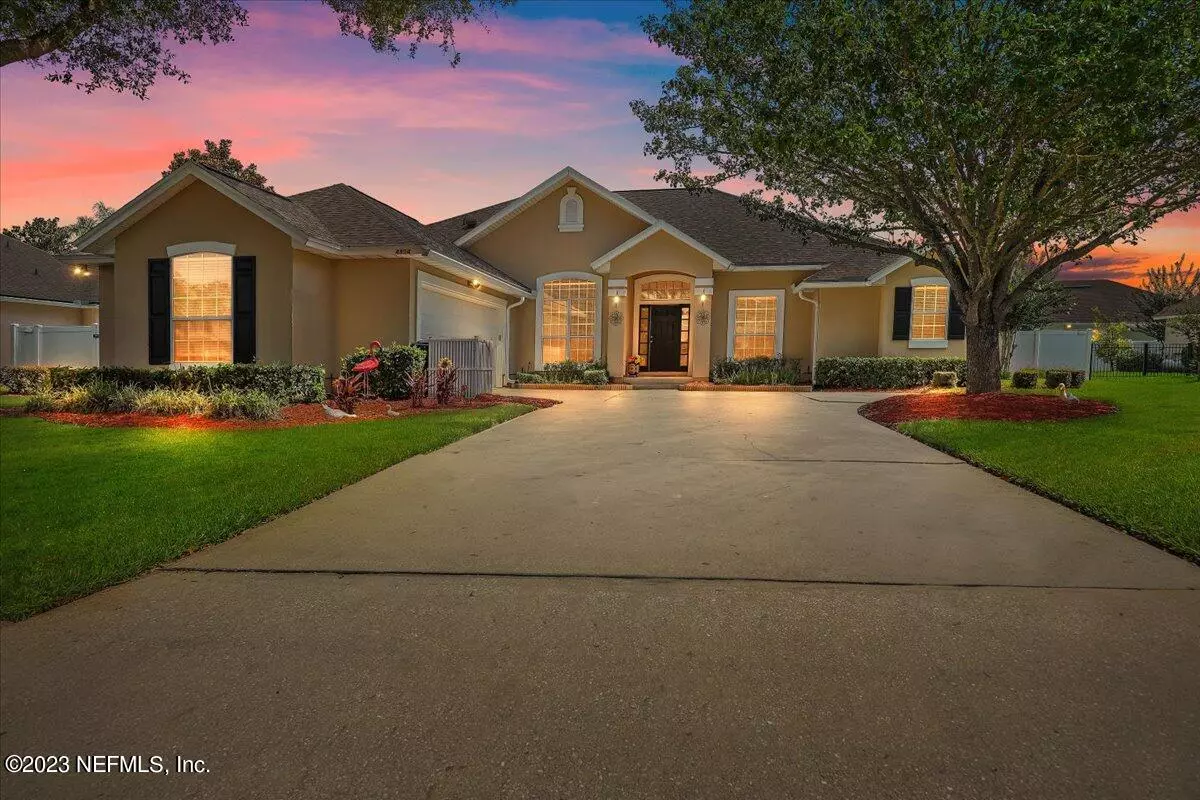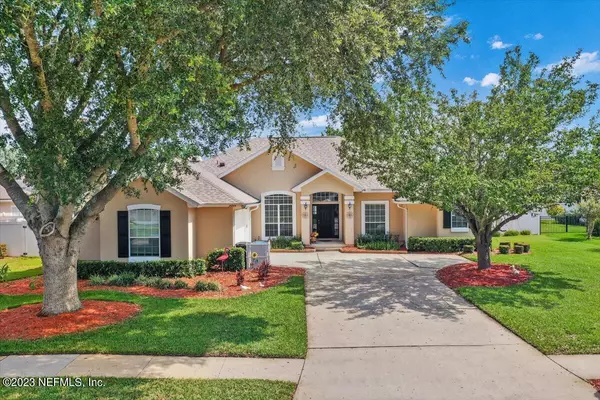$525,000
$534,900
1.9%For more information regarding the value of a property, please contact us for a free consultation.
4804 NAHANE WAY St Johns, FL 32259
4 Beds
3 Baths
2,189 SqFt
Key Details
Sold Price $525,000
Property Type Single Family Home
Sub Type Single Family Residence
Listing Status Sold
Purchase Type For Sale
Square Footage 2,189 sqft
Price per Sqft $239
Subdivision Cimarrone Golf & Cc
MLS Listing ID 1233326
Sold Date 10/06/23
Style Ranch
Bedrooms 4
Full Baths 3
HOA Fees $178/ann
HOA Y/N Yes
Originating Board realMLS (Northeast Florida Multiple Listing Service)
Year Built 2002
Lot Dimensions .32
Property Description
NEW INTERIOR PAINT COMING! NEW ROOF! Live the Florida dream in the highly sought after Gated Golf Community of Cimarrone Golf & CC. Located in the CR210 area in St Johns County with top schools and is close to 9B, Historical St Augustine, the Beaches and St Johns Town Center. This popular one story floorpan is laid out beautifully with a split plan. Separate Living Room and Dining Room lead to Open Kitchen with newer stainless steel appliances. Kitchen overlooks oversized Family room with Fireplace and Custom Built Ins. Master bedroom suite is large overlooking private back yard. Master Bath has double sink vanity, walk in shower and sunken garden tub. Two more good sized Bedrooms with Full Bath. Fourth Bedroom/Office has Full Pool Bath across from it. Entertain your guests out on the screened lanai overlooking the Pool and oversized Fenced in yard. There's plenty of room for corn hole and enjoying the established peach trees. Spacious laundry room has a sink and Garage is extended with plenty of room for extra storage and your golf cart. Don't miss this opportunity!
Location
State FL
County St. Johns
Community Cimarrone Golf & Cc
Area 301-Julington Creek/Switzerland
Direction From I95 Go West on CR210, Turn right into Cimarrone Golf & CC. Go through security gate and turn Left on Seneca Dr. Turn Left on West Seneca, Left on Nahane Way.
Interior
Interior Features Built-in Features, Eat-in Kitchen, Primary Bathroom -Tub with Separate Shower, Primary Downstairs, Split Bedrooms, Walk-In Closet(s)
Heating Central
Cooling Central Air
Flooring Carpet, Tile
Fireplaces Number 1
Fireplace Yes
Laundry Electric Dryer Hookup, Washer Hookup
Exterior
Garage Spaces 2.25
Fence Back Yard
Pool Community, In Ground
Amenities Available Basketball Court, Clubhouse, Fitness Center, Golf Course, Playground, Tennis Court(s)
Roof Type Shingle
Porch Front Porch, Patio
Total Parking Spaces 2
Private Pool No
Building
Sewer Public Sewer
Water Public
Architectural Style Ranch
Structure Type Stucco
New Construction No
Schools
Elementary Schools Timberlin Creek
Middle Schools Switzerland Point
High Schools Beachside
Others
HOA Name Rizzetta & Co
Tax ID 0098550680
Security Features Smoke Detector(s)
Acceptable Financing Cash, Conventional, FHA, VA Loan
Listing Terms Cash, Conventional, FHA, VA Loan
Read Less
Want to know what your home might be worth? Contact us for a FREE valuation!

Our team is ready to help you sell your home for the highest possible price ASAP
Bought with UNITED REAL ESTATE GALLERY






