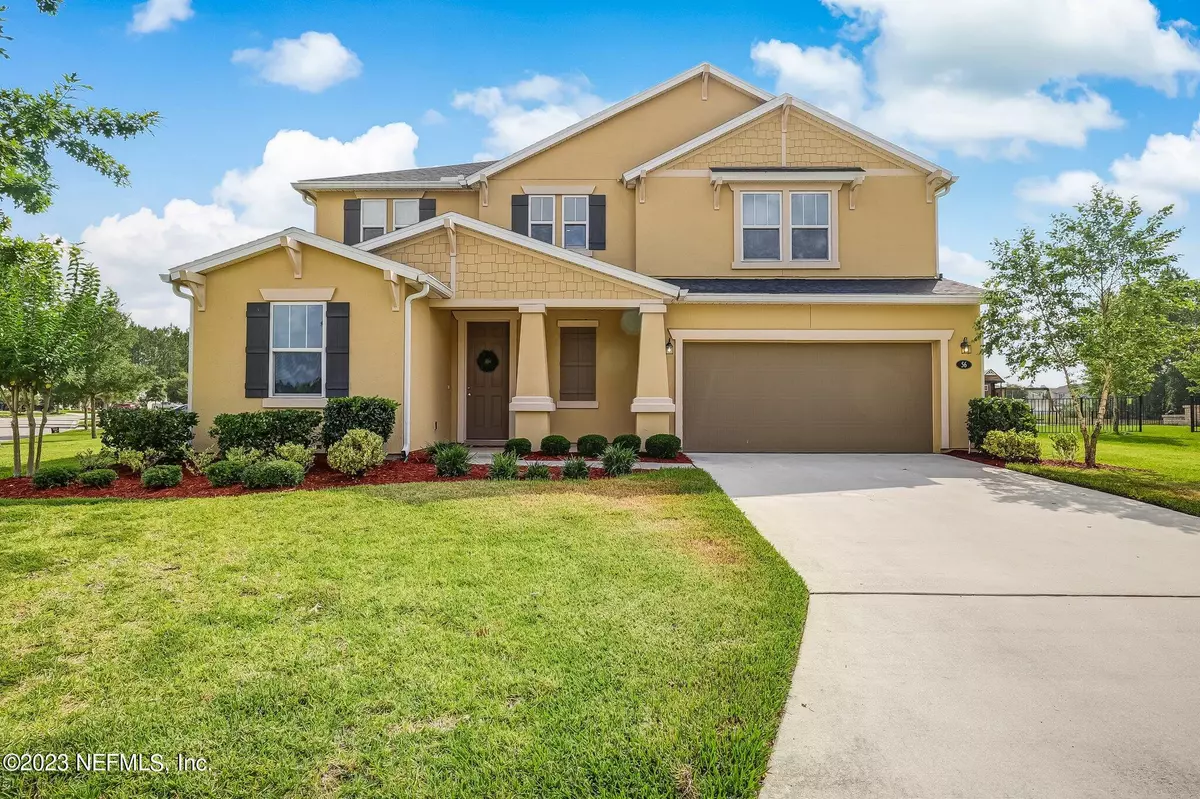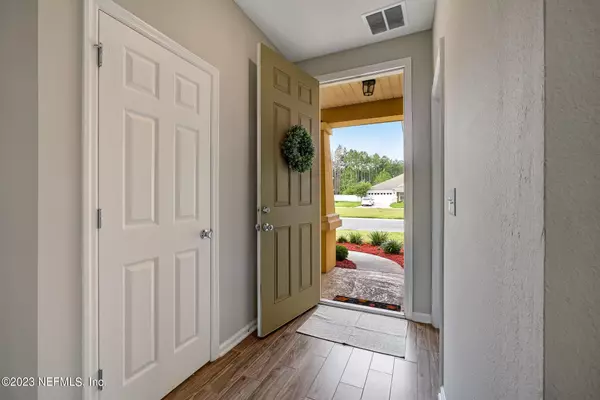$595,000
$595,000
For more information regarding the value of a property, please contact us for a free consultation.
56 SABA ROCK DR St Augustine, FL 32092
5 Beds
4 Baths
3,042 SqFt
Key Details
Sold Price $595,000
Property Type Single Family Home
Sub Type Single Family Residence
Listing Status Sold
Purchase Type For Sale
Square Footage 3,042 sqft
Price per Sqft $195
Subdivision Glen St Johns
MLS Listing ID 1232292
Sold Date 11/14/23
Bedrooms 5
Full Baths 3
Half Baths 1
HOA Fees $71/qua
HOA Y/N Yes
Originating Board realMLS (Northeast Florida Multiple Listing Service)
Year Built 2016
Property Description
You are going to ADORE this gorgeous 5 bedroom home with water views on corner lot in beautiful Glen St. Johns offering ample and flexible living space! The downstairs delights in an open concept with 9 ft ceilings, offers wood tile flooring in wet/main living areas & receives abundant natural lighting throughout. The spacious gourmet kitchen provides stainless steel appliances, double ovens, espresso colored maple cabinets, closet pantry and large island with breakfast bar. First floor also offers guest room with en-suite bathroom, laundry room, large storage closet, guest half bath, and access to screened in lanai. The upstairs welcomes you with a huge loft that can easily serve as a second living room or game room! Large hallway from loft to four bedrooms including primary that offers walk in closet, soaking tub, walk in shower and double vanity. Other features include; A school district, new interior paint, covered front porch, Rachio irrigation system, 3 living spaces, located on cul-de-sac, 1 block to amenity center, 1/3 acre lot
Location
State FL
County St. Johns
Community Glen St Johns
Area 304- 210 South
Direction From I-95 take exit 329-west on CR210. Left at Leo Maguire Pkwy. Left on St Thomas Island and follow to roundabout. First right at traffic circle onto Trellis Bay Dr. Right onto Saba Rock
Interior
Interior Features Breakfast Bar, Eat-in Kitchen, Entrance Foyer, Kitchen Island, Pantry, Primary Bathroom -Tub with Separate Shower, Split Bedrooms, Walk-In Closet(s)
Heating Central
Cooling Central Air
Furnishings Unfurnished
Laundry Electric Dryer Hookup, Washer Hookup
Exterior
Parking Features Attached, Garage
Garage Spaces 2.0
Pool Community, None
Amenities Available Clubhouse, Fitness Center, Jogging Path, Management - Full Time, Management - Off Site, Playground
Waterfront Description Pond
View Water
Roof Type Shingle
Porch Front Porch, Patio
Total Parking Spaces 2
Private Pool No
Building
Lot Description Corner Lot, Cul-De-Sac
Sewer Public Sewer
Water Public
Structure Type Stucco
New Construction No
Schools
Middle Schools Liberty Pines Academy
High Schools Beachside
Others
HOA Name Glen St Johns HOA
HOA Fee Include Maintenance Grounds
Tax ID 0265514890
Acceptable Financing Cash, Conventional, FHA, VA Loan
Listing Terms Cash, Conventional, FHA, VA Loan
Read Less
Want to know what your home might be worth? Contact us for a FREE valuation!

Our team is ready to help you sell your home for the highest possible price ASAP
Bought with LIGHTHOUSE REALTY ASSOCIATES






