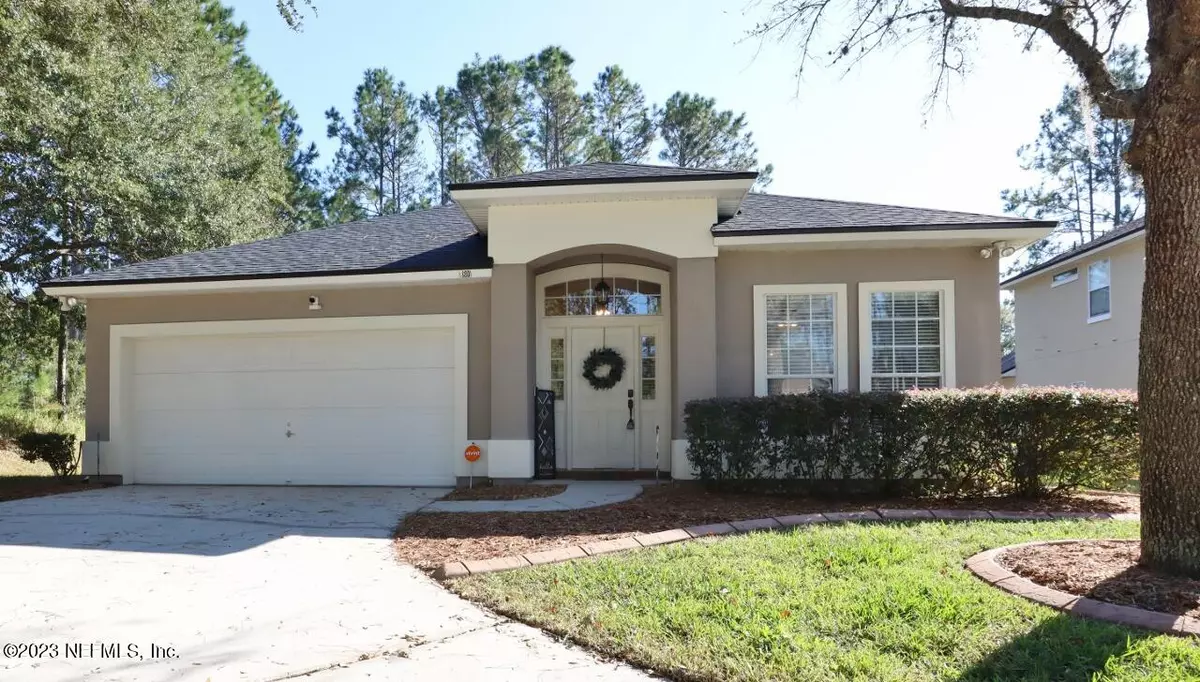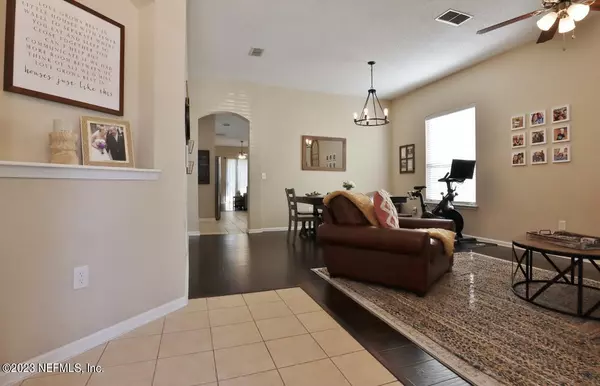$336,500
$329,999
2.0%For more information regarding the value of a property, please contact us for a free consultation.
3801 WESTRIDGE DR Orange Park, FL 32065
4 Beds
2 Baths
2,026 SqFt
Key Details
Sold Price $336,500
Property Type Single Family Home
Sub Type Single Family Residence
Listing Status Sold
Purchase Type For Sale
Square Footage 2,026 sqft
Price per Sqft $166
Subdivision Whitfield
MLS Listing ID 1255063
Sold Date 12/08/23
Style Traditional
Bedrooms 4
Full Baths 2
HOA Fees $7/ann
HOA Y/N Yes
Originating Board realMLS (Northeast Florida Multiple Listing Service)
Year Built 2005
Property Description
This delightful property with BRAND NEW ROOF in 2023 features a spacious layout with 4 bedrooms and 2 bathrooms. It boasts a well-designed kitchen with modern appliances and plenty of counter space. The living area is warm and inviting, perfect for family gatherings or entertaining guests. The home also offers a lovely backyard space, ideal for outdoor activities or relaxation. Additionally, it is on a cul-de-sac close to amenities and schools. Don't miss this opportunity to make this house your new home!
Location
State FL
County Clay
Community Whitfield
Area 139-Oakleaf/Orange Park/Nw Clay County
Direction Head southwest on Argyle Blvd. Turn left onto Branan Field Rd. Continue straight onto Baxley Rd. Turn right onto Park Ridge Dr. Turn left onto Westridge Dr. Destination will be on the left.
Interior
Interior Features Eat-in Kitchen, Entrance Foyer, Kitchen Island, Pantry, Primary Bathroom -Tub with Separate Shower, Split Bedrooms, Walk-In Closet(s)
Heating Central
Cooling Central Air
Flooring Tile, Vinyl
Laundry Electric Dryer Hookup, Washer Hookup
Exterior
Garage Additional Parking, Attached, Garage
Garage Spaces 2.0
Pool Community
Amenities Available Basketball Court, Children's Pool, Clubhouse, Fitness Center, Jogging Path, Playground, Tennis Court(s), Trash
Roof Type Shingle
Porch Covered, Patio
Total Parking Spaces 2
Private Pool No
Building
Lot Description Cul-De-Sac, Sprinklers In Front, Sprinklers In Rear, Wooded
Sewer Public Sewer
Water Public
Architectural Style Traditional
Structure Type Frame,Stucco
New Construction No
Schools
Elementary Schools Plantation Oaks
High Schools Oakleaf High School
Others
HOA Name Plantation Oaks
Tax ID 06042500786901228
Security Features Smoke Detector(s)
Acceptable Financing Cash, Conventional, FHA, VA Loan
Listing Terms Cash, Conventional, FHA, VA Loan
Read Less
Want to know what your home might be worth? Contact us for a FREE valuation!

Our team is ready to help you sell your home for the highest possible price ASAP
Bought with BERKSHIRE HATHAWAY HOMESERVICES FLORIDA NETWORK REALTY






