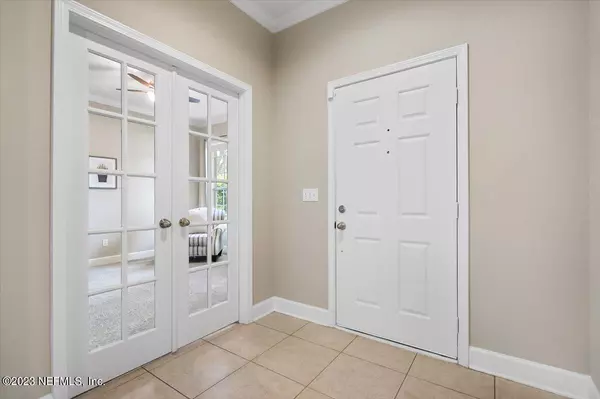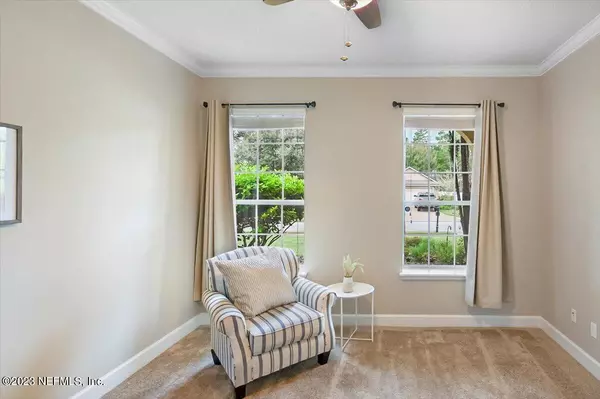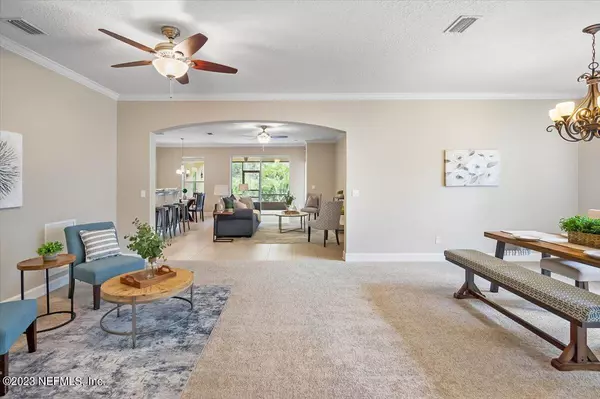$530,000
$549,000
3.5%For more information regarding the value of a property, please contact us for a free consultation.
96 ARABIAN CT St Augustine, FL 32095
4 Beds
3 Baths
2,488 SqFt
Key Details
Sold Price $530,000
Property Type Single Family Home
Sub Type Single Family Residence
Listing Status Sold
Purchase Type For Sale
Square Footage 2,488 sqft
Price per Sqft $213
Subdivision Las Calinas
MLS Listing ID 1255647
Sold Date 01/04/24
Style Ranch,Traditional
Bedrooms 4
Full Baths 3
HOA Fees $70/ann
HOA Y/N Yes
Originating Board realMLS (Northeast Florida Multiple Listing Service)
Year Built 2009
Property Description
Introducing this exquisite four-bedroom, three-bathroom home nestled in the highly sought-after neighborhood of Las Calinas. With a perfect blend of functionality and elegance, this home includes a spacious home office, ideal for remote work. The upgrades include a new roof installation, HVAC 2019, freshly painted interiors, plush brand-new carpeting throughout. The heart of the home is the gourmet kitchen featuring quartz countertops a dbl oven making entertaining a dream. Outside, the home welcomes you with a beautifully designed paver driveway leading to a three-car garage, ensuring ample parking space for your family and guests. It is also located in a cul-de-sac street with little through traffic. The layout includes an open living and dining space, perfect for entertaining. Additionally, the property features a well-maintained screened lania and gutters all around, enhancing its overall curb appeal and functionality. Embrace the comfort and sophistication of Las Calinas living in this meticulously maintained home. Don't miss the opportunity to make this stunning residence your own.
Location
State FL
County St. Johns
Community Las Calinas
Area 312-Palencia Area
Direction From I-95 Take exit 329 (SR 210), go east approximately 4 miles to US 1, turn right. Go about 2 miles to Las Calinas Blvd, turn left. Take 2nd left onto Palomino Way.
Interior
Interior Features Breakfast Bar, Eat-in Kitchen, Entrance Foyer, Pantry, Primary Bathroom -Tub with Separate Shower, Walk-In Closet(s)
Heating Central
Cooling Central Air
Flooring Carpet, Tile
Laundry Electric Dryer Hookup, Washer Hookup
Exterior
Parking Features Attached, Garage
Garage Spaces 2.0
Pool Community, None
Utilities Available Electricity Connected
Amenities Available Clubhouse, Playground
Roof Type Shingle
Porch Front Porch, Patio
Total Parking Spaces 2
Garage Yes
Private Pool No
Building
Sewer Public Sewer
Water Public
Architectural Style Ranch, Traditional
Structure Type Concrete,Stucco
New Construction No
Schools
Elementary Schools Mill Creek Academy
Middle Schools Pacetti Bay
High Schools Allen D. Nease
Others
Senior Community No
Tax ID 0716211120
Security Features Smoke Detector(s)
Acceptable Financing Cash, Conventional, FHA, VA Loan
Listing Terms Cash, Conventional, FHA, VA Loan
Read Less
Want to know what your home might be worth? Contact us for a FREE valuation!

Our team is ready to help you sell your home for the highest possible price ASAP
Bought with ONE SOTHEBY'S INTERNATIONAL REALTY






