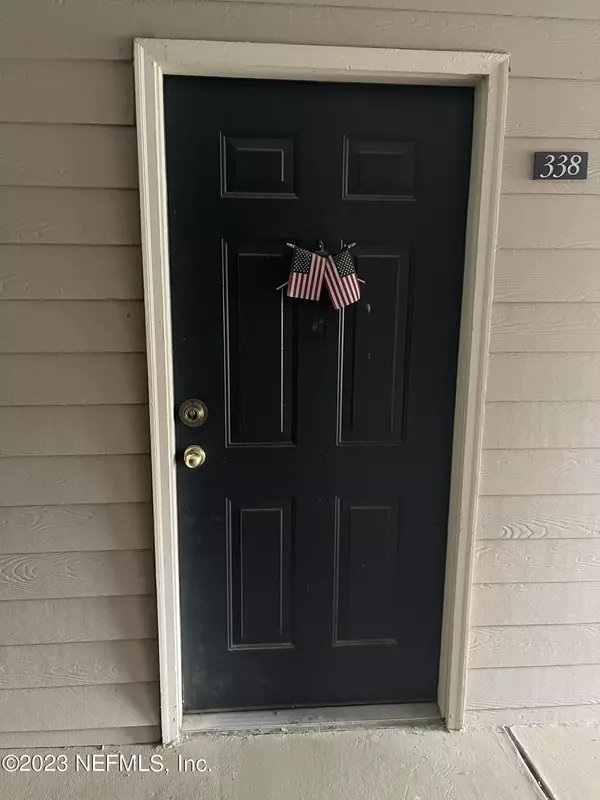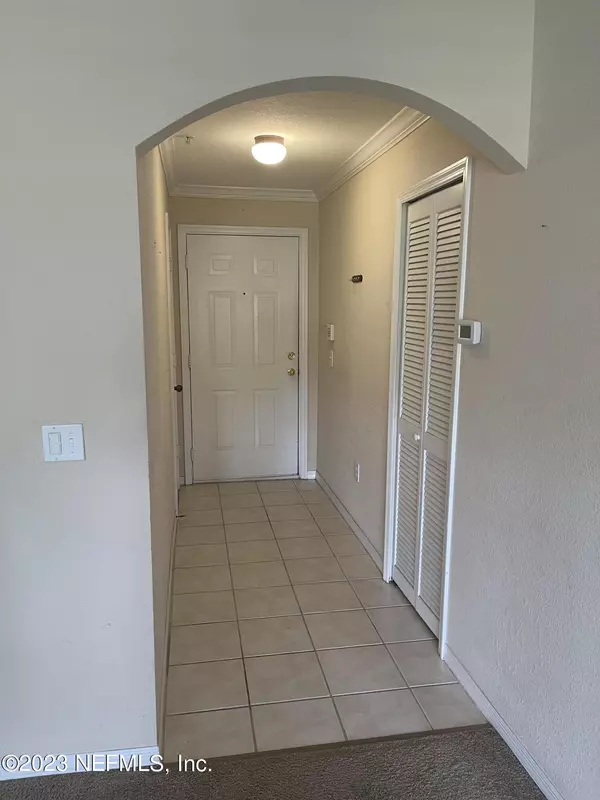$215,000
$230,000
6.5%For more information regarding the value of a property, please contact us for a free consultation.
10961 BURNT MILL RD #338 Jacksonville, FL 32256
2 Beds
2 Baths
1,192 SqFt
Key Details
Sold Price $215,000
Property Type Condo
Sub Type Condominium
Listing Status Sold
Purchase Type For Sale
Square Footage 1,192 sqft
Price per Sqft $180
Subdivision Reserve At James Island Lc
MLS Listing ID 1242322
Sold Date 12/28/23
Style Flat
Bedrooms 2
Full Baths 2
HOA Fees $355/mo
HOA Y/N Yes
Originating Board realMLS (Northeast Florida Multiple Listing Service)
Year Built 2001
Property Description
Welcome to your new home! 3rd Floor Unit with private back end and relaxing balcony that comes with a premium garage! 2 bedroom, 2 full bathroom with solid surface counter tops and newer appliances. The wonderful Reserve at James Island includes an incredible pool, exercise room, basketball court, and a dog park! Located right in the middle of Southside perfect for shopping, going to great restaurants, or heading to the beach. Roof replaced in 2019. Brand new oven, dishwasher and refrigerator. All appliances convey including washer & dryer and are in great working order. Limited rentals allowed in this community and majority is owner occupied . Centrally located about 1 mile to 295, 5 minutes to St Johns Town Center and less then 20 mins to Downtown or Beaches! You don't want to miss this
Location
State FL
County Duval
Community Reserve At James Island Lc
Area 024-Baymeadows/Deerwood
Direction From 295 and Gate Parkway head west around the bend to your first street light, Burnt Mill Rd. Reserve at James Island will be on your right. Take first left once in complex to building 300.
Interior
Interior Features Eat-in Kitchen, Pantry, Primary Bathroom - Tub with Shower, Split Bedrooms, Walk-In Closet(s)
Heating Central
Cooling Central Air
Flooring Carpet, Tile
Exterior
Exterior Feature Balcony
Garage Additional Parking
Garage Spaces 1.0
Pool Community
Utilities Available Cable Available
Amenities Available Basketball Court, Clubhouse, Fitness Center, Maintenance Grounds, Management - Full Time, Trash
Roof Type Shingle
Porch Patio
Total Parking Spaces 1
Garage Yes
Private Pool No
Building
Lot Description Other
Story 3
Sewer Public Sewer
Water Public
Architectural Style Flat
Level or Stories 3
Structure Type Frame,Stucco
New Construction No
Others
HOA Fee Include Maintenance Grounds
Senior Community No
Tax ID 1677412660
Acceptable Financing Cash, Conventional, FHA, VA Loan
Listing Terms Cash, Conventional, FHA, VA Loan
Read Less
Want to know what your home might be worth? Contact us for a FREE valuation!

Our team is ready to help you sell your home for the highest possible price ASAP
Bought with RE/MAX SPECIALISTS






