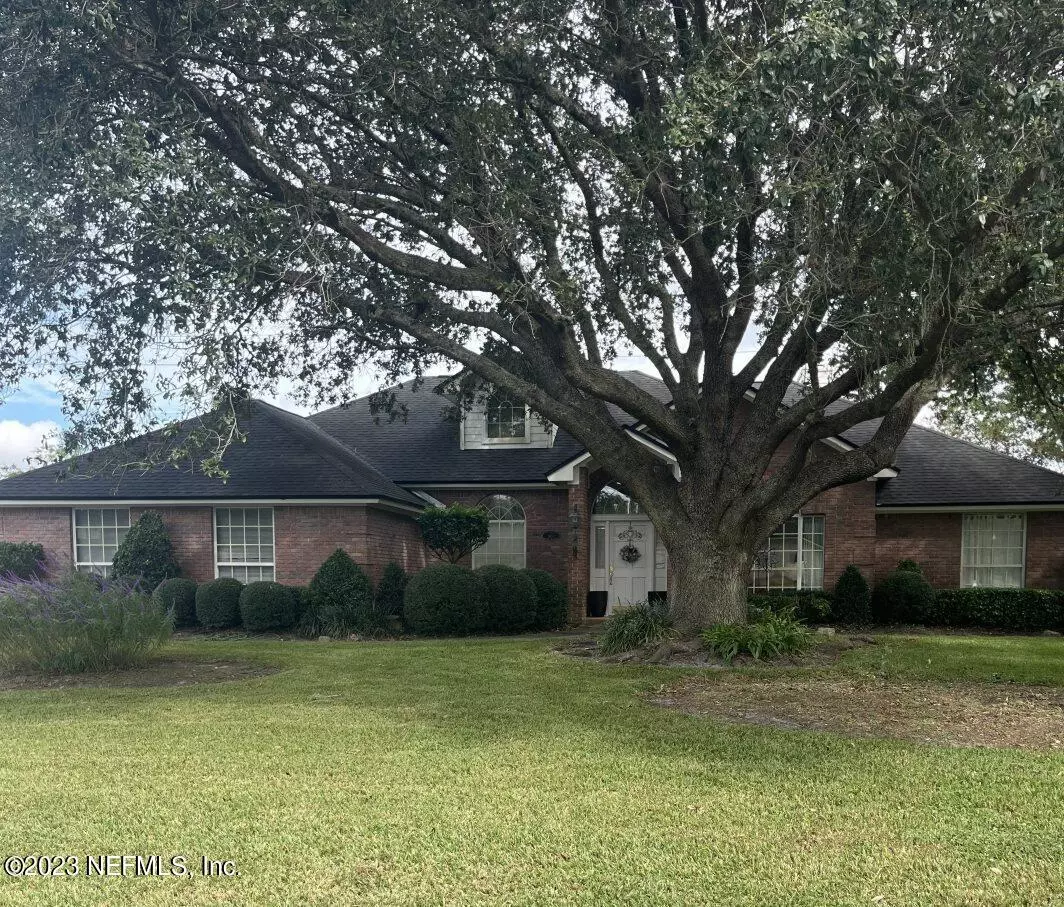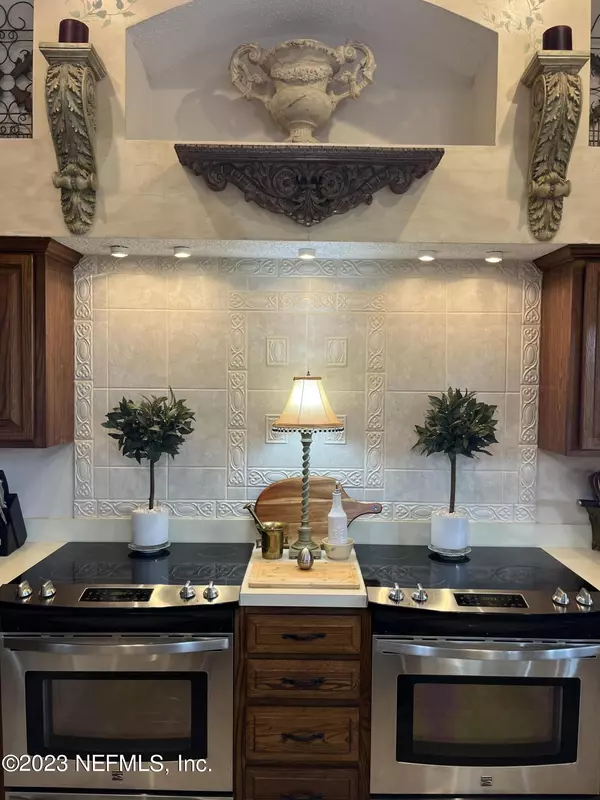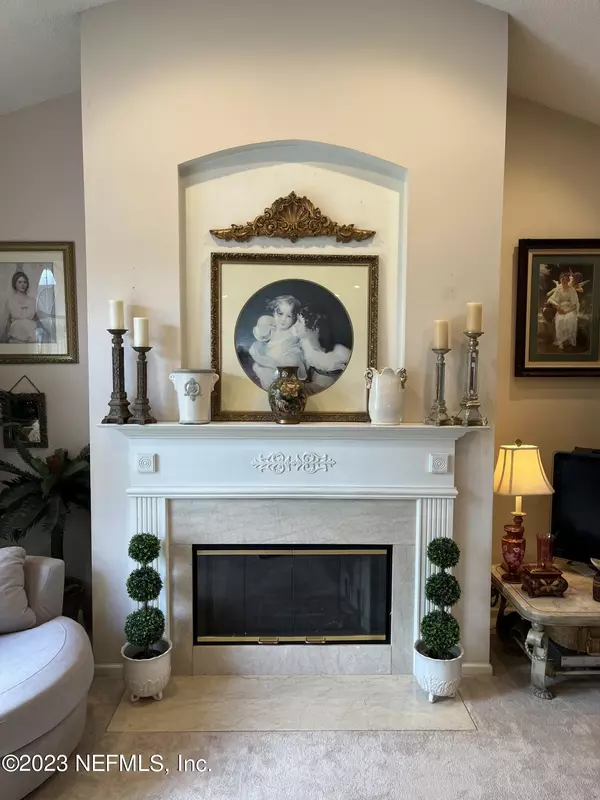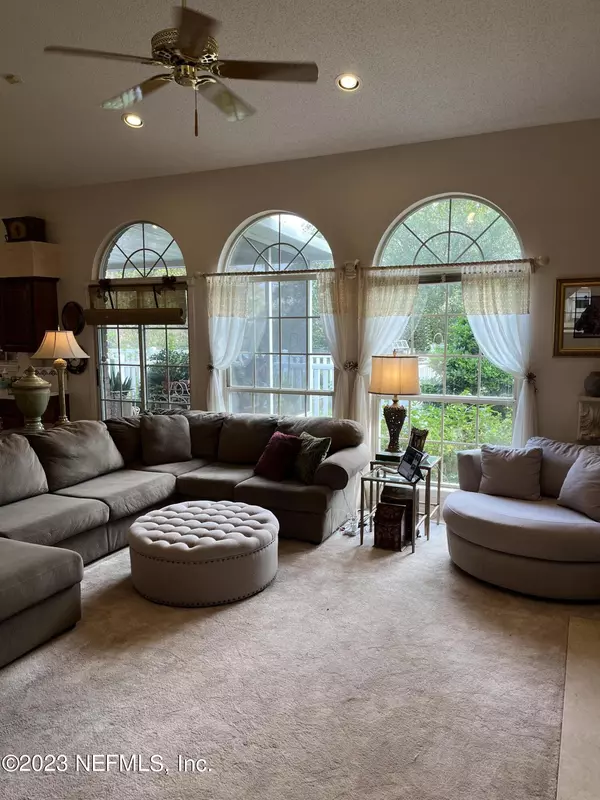$386,000
$424,900
9.2%For more information regarding the value of a property, please contact us for a free consultation.
869 SHERBROOK LN E Jacksonville, FL 32221
3 Beds
2 Baths
2,075 SqFt
Key Details
Sold Price $386,000
Property Type Single Family Home
Sub Type Single Family Residence
Listing Status Sold
Purchase Type For Sale
Square Footage 2,075 sqft
Price per Sqft $186
Subdivision Weschester
MLS Listing ID 1257331
Sold Date 01/12/24
Style Ranch
Bedrooms 3
Full Baths 2
HOA Fees $13/ann
HOA Y/N Yes
Originating Board realMLS (Northeast Florida Multiple Listing Service)
Year Built 1990
Lot Dimensions .28 Acres
Property Description
Welcome to your families forever home! This is your chance to secure a highly sought after Cul-De-Sac home in WESCHESTER subdivision. A 3 bedroom 2 bath ranch style all brick split plan layout residence offers the perfect blend of comfort and style. As you enter you will enjoy the formal dining area and the great room before you get to the custom kitchen. Preparation and serving space abound in this one of a kind kitchen that boasts a double stove set up that not only gives you 8 burners to work with but also has two ovens to utilize. You can smell the turkey and pie baking at the same time! The kitchen spills into the large family room with a gorgeous fireplace as a center piece. Or enjoy the backyard from your private screened porch area where your kids and pets can play safely.
Location
State FL
County Duval
Community Weschester
Area 062-Crystal Springs/Country Creek Area
Direction I-10 Exit to Chaffee Rd S then East on Crystal Springs Rd South then right on Whitfield Rd into WESCHESTER Subdivision Right on Cresswell Ln W left on Sherbrook Ln E House on Right
Rooms
Other Rooms Shed(s)
Interior
Interior Features Breakfast Bar, Central Vacuum, Eat-in Kitchen, Kitchen Island, Pantry, Primary Bathroom -Tub with Separate Shower, Primary Downstairs, Split Bedrooms, Vaulted Ceiling(s), Walk-In Closet(s)
Heating Central, Electric, Other
Cooling Central Air, Electric
Flooring Carpet, Tile
Fireplaces Number 1
Fireplaces Type Electric
Fireplace Yes
Exterior
Parking Features Additional Parking, Attached, Garage, Garage Door Opener
Garage Spaces 2.0
Fence Back Yard, Chain Link, Vinyl, Wood
Pool None
Utilities Available Cable Available, Electricity Connected, Sewer Connected, Water Connected
Amenities Available Laundry
Roof Type Shingle
Porch Covered, Patio, Porch, Screened
Total Parking Spaces 2
Garage Yes
Private Pool No
Building
Lot Description Cul-De-Sac
Sewer Public Sewer
Water Public
Architectural Style Ranch
New Construction No
Schools
Elementary Schools Chaffee Trail
Middle Schools Charger Academy
High Schools Edward White
Others
Senior Community No
Tax ID 0088973240
Security Features Smoke Detector(s)
Acceptable Financing Cash, Conventional, FHA, VA Loan
Listing Terms Cash, Conventional, FHA, VA Loan
Read Less
Want to know what your home might be worth? Contact us for a FREE valuation!

Our team is ready to help you sell your home for the highest possible price ASAP
Bought with WATSON REALTY CORP





