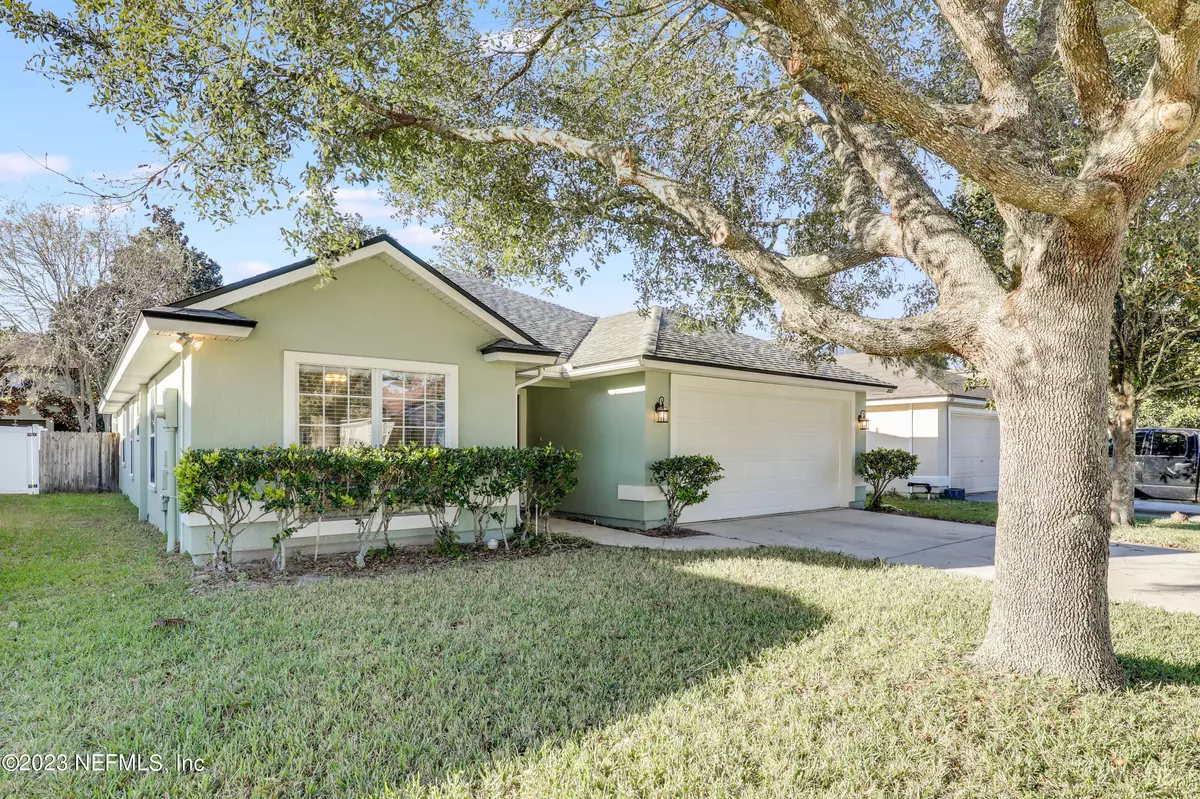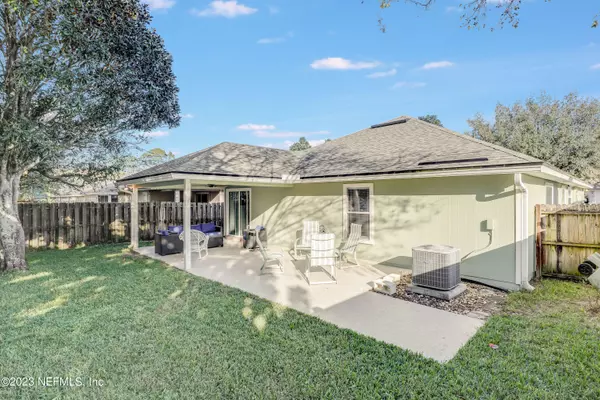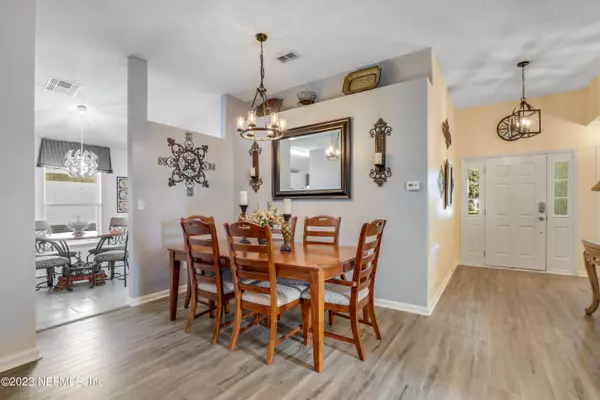$403,500
$416,900
3.2%For more information regarding the value of a property, please contact us for a free consultation.
850 S LILAC LOOP St Johns, FL 32259
4 Beds
2 Baths
1,735 SqFt
Key Details
Sold Price $403,500
Property Type Single Family Home
Sub Type Single Family Residence
Listing Status Sold
Purchase Type For Sale
Square Footage 1,735 sqft
Price per Sqft $232
Subdivision Julington Creek Plan
MLS Listing ID 2000294
Sold Date 02/22/24
Style Ranch
Bedrooms 4
Full Baths 2
HOA Fees $40/ann
HOA Y/N Yes
Originating Board realMLS (Northeast Florida Multiple Listing Service)
Year Built 2003
Annual Tax Amount $2,802
Lot Size 5,662 Sqft
Acres 0.13
Property Description
Step into Serenity: Your Light-Filled Oasis Awaits
This beautiful home isn't just a place to live, it's a sanctuary bathed in natural light and designed for elegant living. From the moment you step inside, soaring vaulted ceilings and abundant windows welcome you to a haven of relaxation.
Indulge in Luxury: Master Suite Retreat: Unwind in your luxurious master bathroom, featuring a double vanity, a spa-like soaking tub, and a refreshing walk-in shower. Granite countertops add a touch of timeless elegance.
Entertain in Style: The Perfect Gathering Place: Host unforgettable evenings on your covered back porch, featuring brand new, high-quality Shark floor coating for worry-free maintenance.
Everyday Elegance: Gourmet Kitchen Delights: Create culinary masterpieces in your sleek, modern kitchen, complete with brand new appliances and gleaming granite countertops. A pass-through design with a charming breakfast nook makes enjoying quick meals and morning coffee a joy. Modern Touches: Updated lighting throughout the home, with thoughtfully chosen lighting fixtures create a warm and inviting atmosphere.
Embrace the Outdoors: Your Private Oasis: Enjoy the peace and privacy of your fully fenced backyard, perfect for barbecues, playtime, or simply soaking up the sun.
This meticulously maintained home offers the perfect blend of elegance, functionality, and outdoor living. Don't miss your chance to make it your own. Schedule your private showing and experience the magic of this light-filled sanctuary!
Location
State FL
County St. Johns
Community Julington Creek Plan
Area 301-Julington Creek/Switzerland
Direction I295 S to SR-9B S toward US-1/St Augustine/I-95, to exit 6 toward Peyton Parkway/Racetrack Rd, to W Peyton Pkwy Racetrack road, Right onto Bishop Estates Rd, Left onto W Blackjack Branch, Left on S Lilac loop
Interior
Interior Features Breakfast Nook, Ceiling Fan(s), Entrance Foyer, Pantry, Primary Bathroom -Tub with Separate Shower, Walk-In Closet(s)
Heating Central, Electric
Cooling Central Air, Electric
Flooring Tile, Vinyl
Laundry Electric Dryer Hookup, Washer Hookup
Exterior
Parking Features Additional Parking, Attached, Garage
Garage Spaces 2.0
Fence Back Yard, Privacy, Vinyl
Pool Community
Utilities Available Electricity Connected, Sewer Connected, Water Connected
Amenities Available Basketball Court, Children's Pool, Clubhouse, Tennis Court(s)
Roof Type Shingle
Porch Covered, Rear Porch
Total Parking Spaces 2
Garage Yes
Private Pool No
Building
Sewer Public Sewer
Water Public
Architectural Style Ranch
New Construction No
Schools
Elementary Schools Durbin Creek
High Schools Creekside
Others
Senior Community No
Tax ID 2495530540
Security Features Smoke Detector(s)
Acceptable Financing Cash, Conventional, FHA, VA Loan
Listing Terms Cash, Conventional, FHA, VA Loan
Read Less
Want to know what your home might be worth? Contact us for a FREE valuation!

Our team is ready to help you sell your home for the highest possible price ASAP
Bought with KELLER WILLIAMS REALTY ATLANTIC PARTNERS SOUTHSIDE






