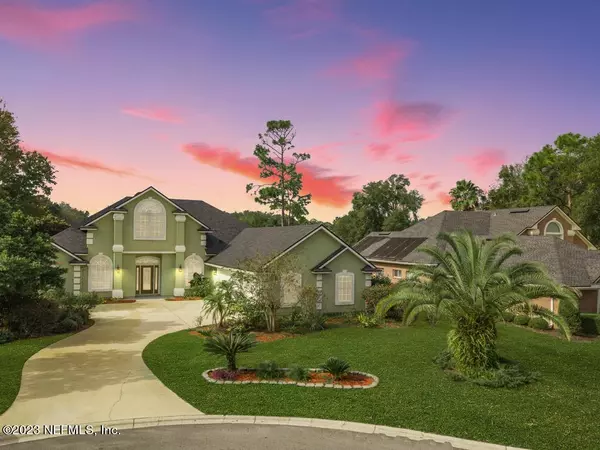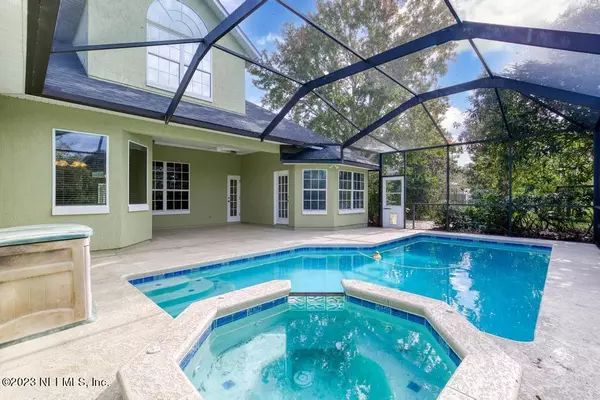$800,000
$815,000
1.8%For more information regarding the value of a property, please contact us for a free consultation.
1315 SPARKLEBERRY CT St Johns, FL 32259
5 Beds
4 Baths
3,378 SqFt
Key Details
Sold Price $800,000
Property Type Single Family Home
Sub Type Single Family Residence
Listing Status Sold
Purchase Type For Sale
Square Footage 3,378 sqft
Price per Sqft $236
Subdivision Julington Creek Plan
MLS Listing ID 1260913
Sold Date 02/22/24
Style Traditional
Bedrooms 5
Full Baths 4
HOA Fees $40/ann
HOA Y/N Yes
Originating Board realMLS (Northeast Florida Multiple Listing Service)
Year Built 2002
Property Description
Stunning executive pool home on quiet cul-de-sac! Enjoy a spacious and move-in ready home custom designed for entertaining - a heated pool/spa overlooking the pond, a perfect space for a party or enjoying beautiful sunsets. Five large bedrooms include a huge bonus space upstairs, perfect for multigenerational living or private guest suite. The kitchen features over- and undercabinet lighting, a double oven and most appliances updated within three years. Architectural features include wainscoting, crown molding, 5'' baseboard and an elegant, curved wall in the foyer. New roof in 2023. Main floor HVAC new in 2020. New LVP flooring and fresh interior paint in 2023. Level 2 EV charger in 3-car garage. JCP amenities include pools, gym, and community events. Top rated school district in FL. Julington Creek Plantation is home to Julington Creek Golf Club.
Location
State FL
County St. Johns
Community Julington Creek Plan
Area 301-Julington Creek/Switzerland
Direction From I295 south on San Jose. Left on Race Track Rd. Right on Flora Branch Blvd. Right on N Burgandy Tr. Left on Sparkleberry.
Interior
Interior Features Breakfast Bar, Entrance Foyer, Primary Bathroom -Tub with Separate Shower, Primary Downstairs, Walk-In Closet(s)
Heating Central
Cooling Central Air
Flooring Carpet, Tile, Vinyl
Fireplaces Number 1
Fireplaces Type Gas
Fireplace Yes
Exterior
Garage Attached, Electric Vehicle Charging Station(s), Garage, Garage Door Opener
Garage Spaces 3.0
Fence Back Yard
Pool Community, In Ground, Heated, Other, Pool Cover, Pool Sweep, Screen Enclosure
Utilities Available Electricity Connected, Sewer Connected, Water Connected
Amenities Available Clubhouse, Fitness Center, Jogging Path, Playground
Waterfront Yes
Waterfront Description Pond
View Water
Roof Type Other
Porch Patio, Screened
Total Parking Spaces 3
Garage Yes
Private Pool No
Building
Lot Description Cul-De-Sac, Sprinklers In Front, Sprinklers In Rear
Sewer Public Sewer
Water Public
Architectural Style Traditional
Structure Type Frame,Stucco
New Construction No
Schools
Elementary Schools Julington Creek
High Schools Creekside
Others
HOA Name JCP HOA
Senior Community No
Tax ID 2490280740
Acceptable Financing Cash, Conventional, VA Loan
Listing Terms Cash, Conventional, VA Loan
Read Less
Want to know what your home might be worth? Contact us for a FREE valuation!

Our team is ready to help you sell your home for the highest possible price ASAP
Bought with EXP REALTY LLC






