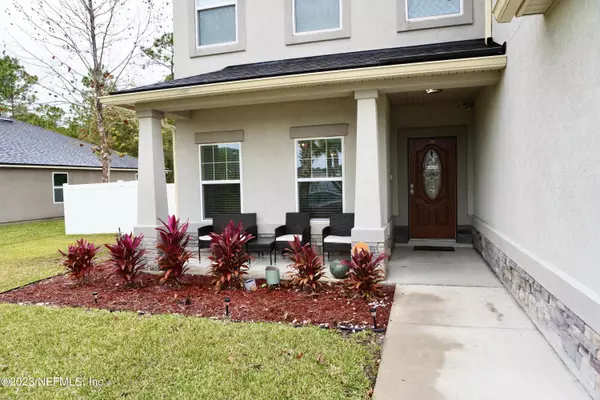$500,000
$520,000
3.8%For more information regarding the value of a property, please contact us for a free consultation.
4319 SHERMAN HILLS Pkwy N Jacksonville, FL 32210
5 Beds
3 Baths
3,392 SqFt
Key Details
Sold Price $500,000
Property Type Single Family Home
Sub Type Single Family Residence
Listing Status Sold
Purchase Type For Sale
Square Footage 3,392 sqft
Price per Sqft $147
Subdivision Blue Lake Estates
MLS Listing ID 2000270
Sold Date 02/27/24
Style Traditional
Bedrooms 5
Full Baths 3
HOA Fees $37/ann
HOA Y/N Yes
Originating Board realMLS (Northeast Florida Multiple Listing Service)
Year Built 2013
Annual Tax Amount $4,709
Lot Size 10,454 Sqft
Acres 0.24
Property Description
Experience the epitome of luxury in this 5 bedroom 3.5 bath, 2 story home. Formal living/dining room is steps away from spacious Gourmet Chef Kitchen that showcase Double Oven, stainless steel appliances, walk in pantry custom shelves, 42inch cabinets, quartz counter and oversize prep island. Open family room for entertaining lifestyle, cozy gas fireplace adjoined by oversized screened extended lanai with plenty of yard for pets to run and play backing to nature preserve. Huge shed for lawn equipment. Downstairs has 1 bedroom/ full bath. Entering Upstairs Theatre room seating 15 guest ,Massive Primary Suite with beautiful hard wood floors, trey ceiling additional 3 bedrooms.
Location
State FL
County Duval
Community Blue Lake Estates
Area 061-Herlong/Normandy Area
Direction Drive along I-10 W. Take exit 351 from I-10 W Continue on Chaffee Rd S. Drive to Grayhawk Pkwy/Sherman Hills Pkwy W/Sherman Hills Pkwy N
Rooms
Other Rooms Shed(s)
Interior
Interior Features Breakfast Bar, Ceiling Fan(s), Entrance Foyer, Kitchen Island, Open Floorplan, Pantry, Primary Bathroom -Tub with Separate Shower, Smart Home, Vaulted Ceiling(s), Walk-In Closet(s)
Heating Central
Cooling Central Air
Flooring Tile, Wood
Fireplaces Number 1
Fireplaces Type Gas
Fireplace Yes
Laundry Electric Dryer Hookup, Lower Level, Washer Hookup
Exterior
Parking Features Garage, Garage Door Opener
Garage Spaces 2.0
Fence Vinyl
Pool None
Utilities Available Electricity Available, Sewer Available, Water Available
Amenities Available Playground, Trash
Roof Type Shingle
Porch Front Porch, Patio, Screened
Total Parking Spaces 2
Garage Yes
Private Pool No
Building
Lot Description Sprinklers In Front, Sprinklers In Rear
Sewer Public Sewer
Water Public
Architectural Style Traditional
Structure Type Frame,Stucco
New Construction No
Schools
Elementary Schools Westview
Middle Schools Westview
High Schools Edward White
Others
HOA Name BCM Management
HOA Fee Include Pest Control
Senior Community No
Tax ID 0128751030
Security Features Smoke Detector(s)
Acceptable Financing Cash, Conventional, FHA, VA Loan
Listing Terms Cash, Conventional, FHA, VA Loan
Read Less
Want to know what your home might be worth? Contact us for a FREE valuation!

Our team is ready to help you sell your home for the highest possible price ASAP
Bought with LOKATION






