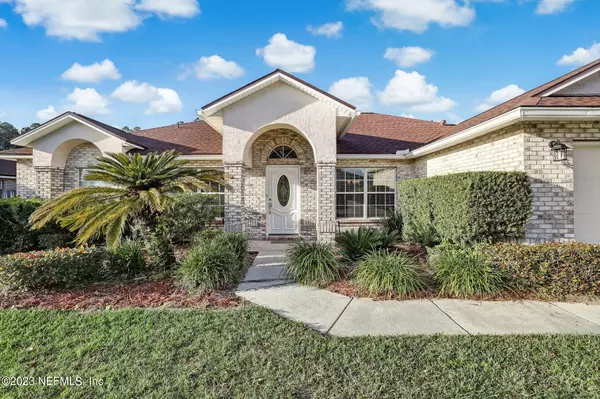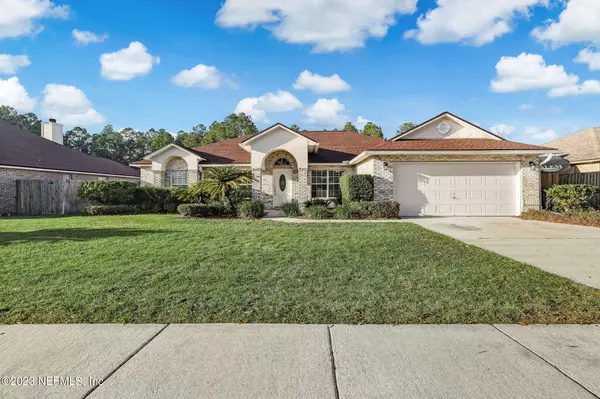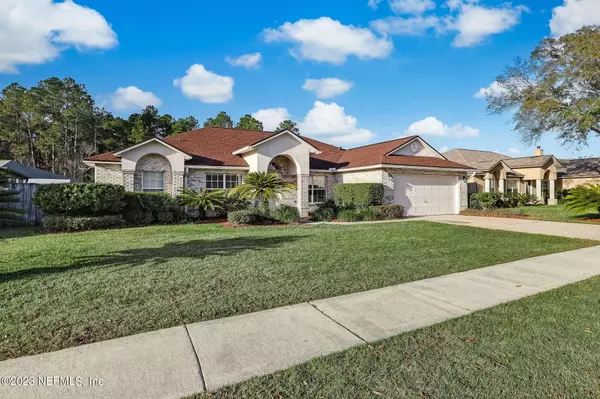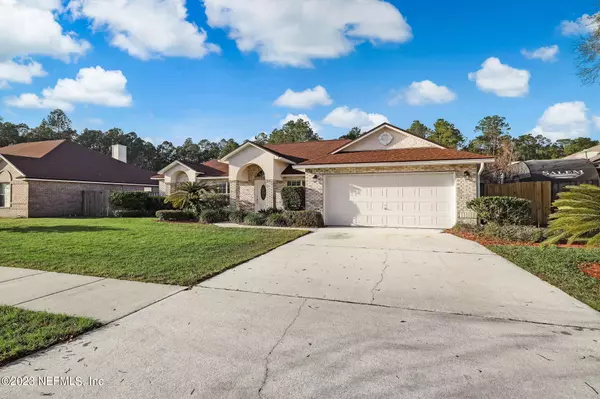$437,900
$437,900
For more information regarding the value of a property, please contact us for a free consultation.
9867 OXFORD STATION DR Jacksonville, FL 32221
4 Beds
2 Baths
2,259 SqFt
Key Details
Sold Price $437,900
Property Type Single Family Home
Sub Type Single Family Residence
Listing Status Sold
Purchase Type For Sale
Square Footage 2,259 sqft
Price per Sqft $193
Subdivision Ashford
MLS Listing ID 2000724
Sold Date 03/08/24
Style Ranch
Bedrooms 4
Full Baths 2
Construction Status Updated/Remodeled
HOA Fees $13/ann
HOA Y/N Yes
Originating Board realMLS (Northeast Florida Multiple Listing Service)
Year Built 1998
Annual Tax Amount $2,279
Lot Size 9,583 Sqft
Acres 0.22
Property Description
***POOL HOME***
Welcome Home to this stunning, recently upgraded 4 bedroom, 2 bath home. The very open floor plan and high ceilings are breathe-taking and great for entertaining and family gatherings. Formal living and dining rooms. Enjoy the warmth of the Marble-Faced Fireplace in the family room. The sliding glass doors from the family room lead to an open lanai and beautiful screened, sparkling pool. The split bedroom floor plan offers privacy and serenity. The Primary Bedroom and Ensuite are spacious and inviting with it's garden tub, dual vanities and separate shower. New stainless appliances in the kitchen, white cabinets and subway tile backsplash. New carpet, security alarm system, energy-saving skylights and many more features, too numerous to list. Roof is 3 years old, new hot water heater is being installed as well as a new electric panel box. Call for an appointment today and make this beautiful home yours.
Location
State FL
County Duval
Community Ashford
Area 062-Crystal Springs/Country Creek Area
Direction I-10 West to Chaffee Rd South, Left onto Crystal Springs Rd, Left onto Whitfield Rd into Ashford Subdivision, then Right on Oxford Station Drive. House is on the Left.
Interior
Interior Features Breakfast Bar, Breakfast Nook, Open Floorplan, Pantry, Primary Bathroom -Tub with Separate Shower, Skylight(s), Split Bedrooms, Vaulted Ceiling(s), Walk-In Closet(s)
Heating Central
Cooling Central Air
Flooring Carpet, Laminate, Tile
Fireplaces Number 1
Fireplaces Type Wood Burning
Furnishings Unfurnished
Fireplace Yes
Laundry Electric Dryer Hookup, Washer Hookup
Exterior
Parking Features Attached, Garage
Garage Spaces 2.0
Fence Back Yard, Wood
Pool In Ground, Pool Sweep, Screen Enclosure
Utilities Available Cable Available, Electricity Connected, Water Connected
Waterfront Description Pond
View Pond, Pool
Roof Type Shingle
Porch Covered, Screened
Total Parking Spaces 2
Garage Yes
Private Pool No
Building
Lot Description Sprinklers In Front, Sprinklers In Rear
Faces West
Sewer Public Sewer
Water Public
Architectural Style Ranch
Structure Type Stucco
New Construction No
Construction Status Updated/Remodeled
Schools
Elementary Schools Chaffee Trail
Middle Schools Charger Academy
High Schools Edward White
Others
HOA Name Freedom Community HOA
Senior Community No
Tax ID 0068412065
Security Features Smoke Detector(s)
Acceptable Financing Cash, Conventional, FHA, VA Loan
Listing Terms Cash, Conventional, FHA, VA Loan
Read Less
Want to know what your home might be worth? Contact us for a FREE valuation!

Our team is ready to help you sell your home for the highest possible price ASAP
Bought with PICKETT HOME ADVISORS, LLC






