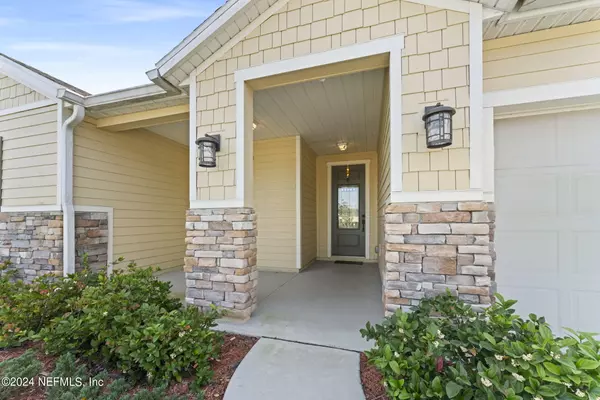$482,000
$475,000
1.5%For more information regarding the value of a property, please contact us for a free consultation.
12289 ORANGE GROVE DR Jacksonville, FL 32223
3 Beds
2 Baths
1,902 SqFt
Key Details
Sold Price $482,000
Property Type Single Family Home
Sub Type Single Family Residence
Listing Status Sold
Purchase Type For Sale
Square Footage 1,902 sqft
Price per Sqft $253
Subdivision Oakwood Manor
MLS Listing ID 2006849
Sold Date 03/25/24
Bedrooms 3
Full Baths 2
HOA Fees $74/qua
HOA Y/N Yes
Originating Board realMLS (Northeast Florida Multiple Listing Service)
Year Built 2019
Annual Tax Amount $4,432
Lot Size 7,840 Sqft
Acres 0.18
Property Description
***MULTIPLE OFFERS RECEIVED - HIGHEST AND BEST DUE BY 3PM 2/8*** Welcome home to this like new 3 bedroom, 2 bath home in Oakwood Manor. As you step onto the inviting front porch, envision morning coffees in this charming space. The open floor plan seamlessly connects the living, dining, and kitchen areas, creating a welcoming environment for family gatherings and entertaining guests. A versatile flex room awaits your personal touch - an ideal home office or a cozy retreat. Stainless steel appliances, quartz countertops, and a beautiful tile backsplash showcase the gourmet kitchen's sophistication. Pre-wired for speakers & a TV on the back lanai, this home effortlessly transitions indoor living to the outdoors, where the fenced backyard ensures complete privacy. Your dream lifestyle awaits in this prime location, offering proximity to top-rated schools, parks, and shopping.
Location
State FL
County Duval
Community Oakwood Manor
Area 014-Mandarin
Direction From US 1 South, Turn right onto Greenland Rd 3.8 mi Continue onto Loretto Rd 2.0 m Turn left onto San Jose Blvd 0.8 mi Turn right onto Orange Picker Rd 0.3 mi Turn left onto Orange Grove Dr - Destination will be on the left 0.2 mi 12289 Orange Grove Dr
Interior
Interior Features Ceiling Fan(s), Entrance Foyer, Open Floorplan, Pantry, Primary Bathroom - Shower No Tub, Smart Thermostat, Walk-In Closet(s)
Heating Central
Cooling Central Air
Flooring Carpet, Vinyl
Furnishings Unfurnished
Laundry In Unit
Exterior
Parking Features Garage
Garage Spaces 2.0
Fence Back Yard, Vinyl
Pool None
Utilities Available Electricity Connected, Sewer Connected, Water Connected
Roof Type Shingle
Porch Covered, Front Porch, Patio
Total Parking Spaces 2
Garage Yes
Private Pool No
Building
Sewer Public Sewer
Water Public
New Construction No
Schools
Elementary Schools Loretto
Middle Schools Mandarin
High Schools Mandarin
Others
Senior Community No
Tax ID 1581731150
Security Features Smoke Detector(s)
Acceptable Financing Cash, Conventional, FHA, VA Loan
Listing Terms Cash, Conventional, FHA, VA Loan
Read Less
Want to know what your home might be worth? Contact us for a FREE valuation!

Our team is ready to help you sell your home for the highest possible price ASAP
Bought with HERRON REAL ESTATE LLC






