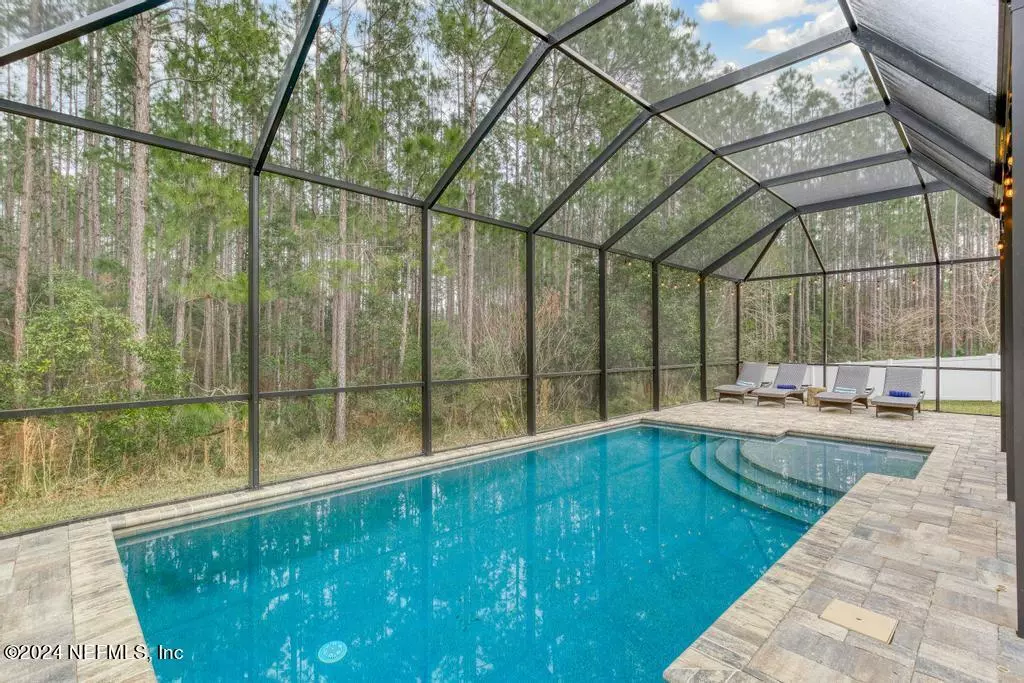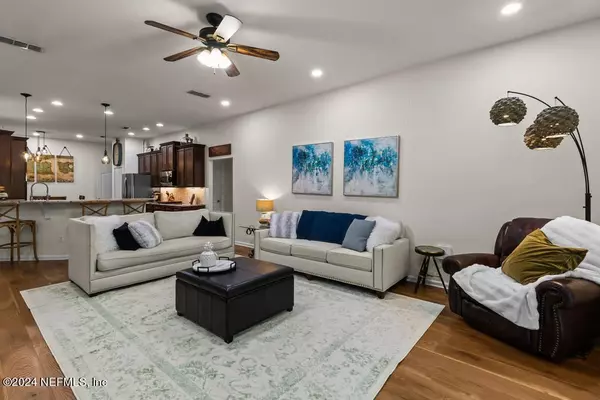$582,000
$599,000
2.8%For more information regarding the value of a property, please contact us for a free consultation.
471 TORTUGA BAY DR St Augustine, FL 32092
4 Beds
2 Baths
2,235 SqFt
Key Details
Sold Price $582,000
Property Type Single Family Home
Sub Type Single Family Residence
Listing Status Sold
Purchase Type For Sale
Square Footage 2,235 sqft
Price per Sqft $260
Subdivision Glen St Johns
MLS Listing ID 2009012
Sold Date 03/28/24
Style A-Frame,Ranch,Traditional
Bedrooms 4
Full Baths 2
Construction Status Updated/Remodeled
HOA Fees $25/qua
HOA Y/N Yes
Originating Board realMLS (Northeast Florida Multiple Listing Service)
Year Built 2013
Annual Tax Amount $4,237
Lot Size 0.350 Acres
Acres 0.35
Property Description
Presenting a Fantastic Opportunity to own a Pool Home on a Oversized Preserve Lot, with 3-Car Extended Garage with built-in Cabinets. Terrific Open Floor Plan, Featuring High Ceilings, Ample Space for Everyone! Kitchen opens up to Spacious Family Room, and Beautiful Screened -in Pool. Roomy Primary Bedroom with Bay Window, Plantation Shutters and Dual Closets, 3 additional Bedrooms, Dinning Room, and Flex/Office Space. All Appliances including Water Softener Convey. Conveniently Located Off of 210 and 95, Close to Restaurants, Shopping, Costco and New Durbin Pavilion. A+ St Johns Schools, 15 minutes to the Beach! CDD Bond is Paid Off!
Location
State FL
County St. Johns
Community Glen St Johns
Area 304- 210 South
Direction 95 and CR 210; West on 210 to left on Leo Maguire Parkway; left on St. Thomas Island Pkwy; left on Tortuga Bay Drive; house on right.
Interior
Interior Features Breakfast Bar, Breakfast Nook, Ceiling Fan(s), Eat-in Kitchen, Entrance Foyer, His and Hers Closets, Open Floorplan, Pantry, Primary Bathroom - Shower No Tub, Split Bedrooms, Walk-In Closet(s)
Heating Central
Cooling Central Air
Flooring Laminate, Tile
Furnishings Unfurnished
Laundry In Unit
Exterior
Parking Features Attached, Garage, Garage Door Opener
Garage Spaces 3.0
Fence Back Yard
Pool Private, In Ground, Electric Heat, Fenced, Heated, Pool Sweep, Screen Enclosure
Utilities Available Cable Available, Electricity Connected, Sewer Connected, Water Connected
Amenities Available Basketball Court, Children's Pool, Clubhouse, Fitness Center, Jogging Path, Park, Playground
View Protected Preserve
Roof Type Shingle
Porch Covered, Rear Porch, Screened
Total Parking Spaces 3
Garage Yes
Private Pool No
Building
Lot Description Sprinklers In Front, Sprinklers In Rear
Faces Southwest
Sewer Public Sewer
Water Public
Architectural Style A-Frame, Ranch, Traditional
Structure Type Stucco
New Construction No
Construction Status Updated/Remodeled
Schools
Elementary Schools Liberty Pines Academy
Middle Schools Liberty Pines Academy
High Schools Beachside
Others
HOA Name Glen St Johns Rizzetta & Co
Senior Community No
Tax ID 0265512420
Security Features Smoke Detector(s)
Acceptable Financing Cash, Conventional, FHA, VA Loan
Listing Terms Cash, Conventional, FHA, VA Loan
Read Less
Want to know what your home might be worth? Contact us for a FREE valuation!

Our team is ready to help you sell your home for the highest possible price ASAP
Bought with KELLER WILLIAMS REALTY ATLANTIC PARTNERS SOUTHSIDE






