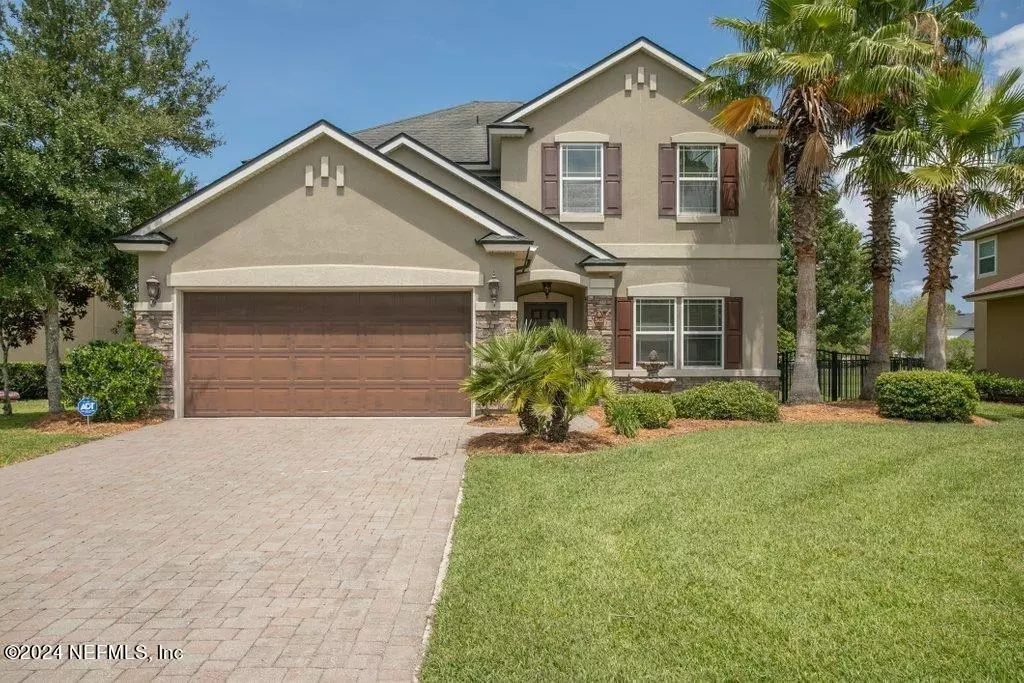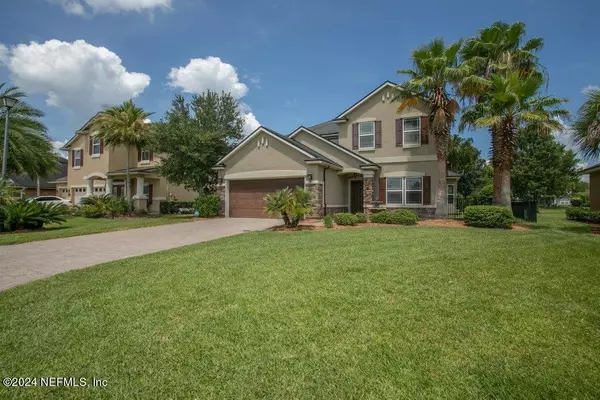$600,000
$655,000
8.4%For more information regarding the value of a property, please contact us for a free consultation.
3909 S TRAPANI DR St Augustine, FL 32092
4 Beds
3 Baths
3,031 SqFt
Key Details
Sold Price $600,000
Property Type Single Family Home
Sub Type Single Family Residence
Listing Status Sold
Purchase Type For Sale
Square Footage 3,031 sqft
Price per Sqft $197
Subdivision Murabella
MLS Listing ID 2005245
Sold Date 04/03/24
Bedrooms 4
Full Baths 2
Half Baths 1
HOA Fees $5/ann
HOA Y/N Yes
Originating Board realMLS (Northeast Florida Multiple Listing Service)
Year Built 2011
Annual Tax Amount $9,068
Lot Size 10,454 Sqft
Acres 0.24
Property Description
Enjoy the FL Lifestyle in this 4br/2.5ba/2 car garage home located in the popular community of Murabella with community clubhouse, social activities, swim club, side walks, good schools & shopping close by. This 2-story home lets the children live upstairs & features an upstairs bonus rm & laundry room. Entertain pool side with the outdoor kitchen & large deck that is completely screened in with views of the pond. The kitchen features stainless steel appliances, granite counters & opens to the family rm.The master br is downstairs & features a huge walk-in closet, separate tub/shower, double vanities, separate water closet and french doors that lead to the spacious pool deck. Enjoy your morning coffee just steps from your bed overlooking the pool and lake. This home has stylish paint colors and upgraded light fixtures along with a formal dining rm that could also be an office near the front of the house. Ample parking in the double wide paver driveway, 2 car garage electric opener.
Location
State FL
County St. Johns
Community Murabella
Area 308-World Golf Village Area-Sw
Direction From I-95 go West on SR 16, turn left into the first entrance of Murabella onto San Giacomo Rd. At the dead end turn right on Porta Rosa, turn left on Riposto Ln, then turn right on S Trapani Dr, house is on the right.
Interior
Interior Features Breakfast Bar, Ceiling Fan(s), Eat-in Kitchen, Kitchen Island, Open Floorplan, Pantry, Primary Bathroom -Tub with Separate Shower, Split Bedrooms, Walk-In Closet(s)
Heating Central, Electric
Cooling Central Air, Multi Units
Flooring Carpet, Tile
Fireplaces Number 1
Fireplaces Type Gas
Fireplace Yes
Laundry Upper Level
Exterior
Parking Features Garage, Garage Door Opener
Garage Spaces 2.0
Fence Back Yard, Wrought Iron
Pool Community, Private, In Ground, Salt Water, Screen Enclosure
Utilities Available Cable Available, Electricity Connected, Sewer Connected, Water Connected
Amenities Available Barbecue, Children's Pool, Clubhouse, Fitness Center, Park, Pickleball, Playground, Tennis Court(s)
Waterfront Description Lake Front
View Lake
Roof Type Shingle
Porch Deck, Rear Porch, Screened
Total Parking Spaces 2
Garage Yes
Private Pool No
Building
Lot Description Other
Sewer Public Sewer
Water Public
Structure Type Frame,Stucco
New Construction No
Schools
Elementary Schools Mill Creek Academy
Middle Schools Mill Creek Academy
High Schools Tocoi Creek
Others
Senior Community No
Tax ID 0286854420
Acceptable Financing Cash, Conventional, FHA, VA Loan
Listing Terms Cash, Conventional, FHA, VA Loan
Read Less
Want to know what your home might be worth? Contact us for a FREE valuation!

Our team is ready to help you sell your home for the highest possible price ASAP
Bought with ONE SOTHEBY'S INTERNATIONAL REALTY






