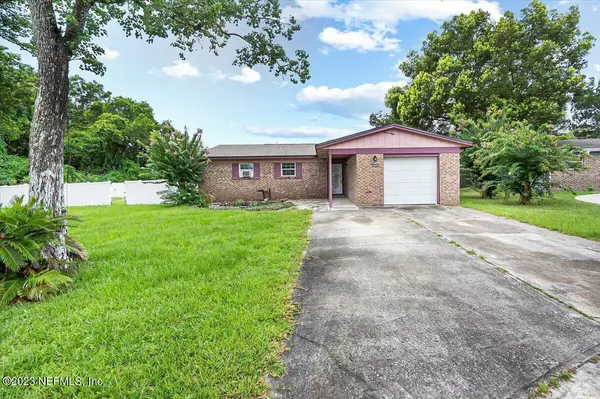$275,000
$279,000
1.4%For more information regarding the value of a property, please contact us for a free consultation.
8204 FROST ST S Jacksonville, FL 32221
4 Beds
2 Baths
1,428 SqFt
Key Details
Sold Price $275,000
Property Type Single Family Home
Sub Type Single Family Residence
Listing Status Sold
Purchase Type For Sale
Square Footage 1,428 sqft
Price per Sqft $192
Subdivision Heritage South
MLS Listing ID 2001601
Sold Date 04/05/24
Style Traditional
Bedrooms 4
Full Baths 2
HOA Y/N No
Originating Board realMLS (Northeast Florida Multiple Listing Service)
Year Built 1974
Lot Dimensions .35 Acres
Property Description
Open house Sunday 1/14/24 1:30pm-3:30pm. This charming property is a pool home, offering a relaxing retreat for you and your loved ones. Boasting four bedrooms and two baths, this well-maintained residence spans an ample 1428 square feet, providing plenty of space for comfortable living.
Situated on just over 1/3 of an acre, this home provides a generous outdoor area for various activities and potential landscaping projects. The garden has been recently updated and is beautiful. The fully fenced yard ensures privacy and security for your family and pets.
The property's prime location is one of its notable highlights, with convenient access to nearby schools, shopping centers, and the interstate. You'll find yourself easily connected to all the amenities and services you need for everyday living.
Location
State FL
County Duval
Community Heritage South
Area 062-Crystal Springs/Country Creek Area
Direction From I-295 take exit 19/Normandy Blvd W. Turn right on Cahoon Road. Continue on Cahoon Road S to Axon Street. Turn left. Take first left onto Frost Street. Home will be on your left.
Rooms
Other Rooms Shed(s)
Interior
Interior Features Walk-In Closet(s)
Heating Central
Cooling Central Air, Wall/Window Unit(s)
Flooring Tile
Laundry Electric Dryer Hookup, Washer Hookup
Exterior
Parking Features Additional Parking, Attached, Carport
Garage Spaces 1.0
Carport Spaces 1
Fence Back Yard
Pool In Ground, Other, Pool Sweep
Utilities Available Sewer Connected
Roof Type Shingle
Total Parking Spaces 1
Garage Yes
Private Pool No
Building
Sewer Public Sewer
Water Public
Architectural Style Traditional
Structure Type Frame,Wood Siding
New Construction No
Schools
Elementary Schools Crystal Springs
Middle Schools Westside
High Schools Edward White
Others
Senior Community No
Tax ID 0071250310
Acceptable Financing Cash, Conventional, FHA
Listing Terms Cash, Conventional, FHA
Read Less
Want to know what your home might be worth? Contact us for a FREE valuation!

Our team is ready to help you sell your home for the highest possible price ASAP
Bought with UNITED REAL ESTATE GALLERY






