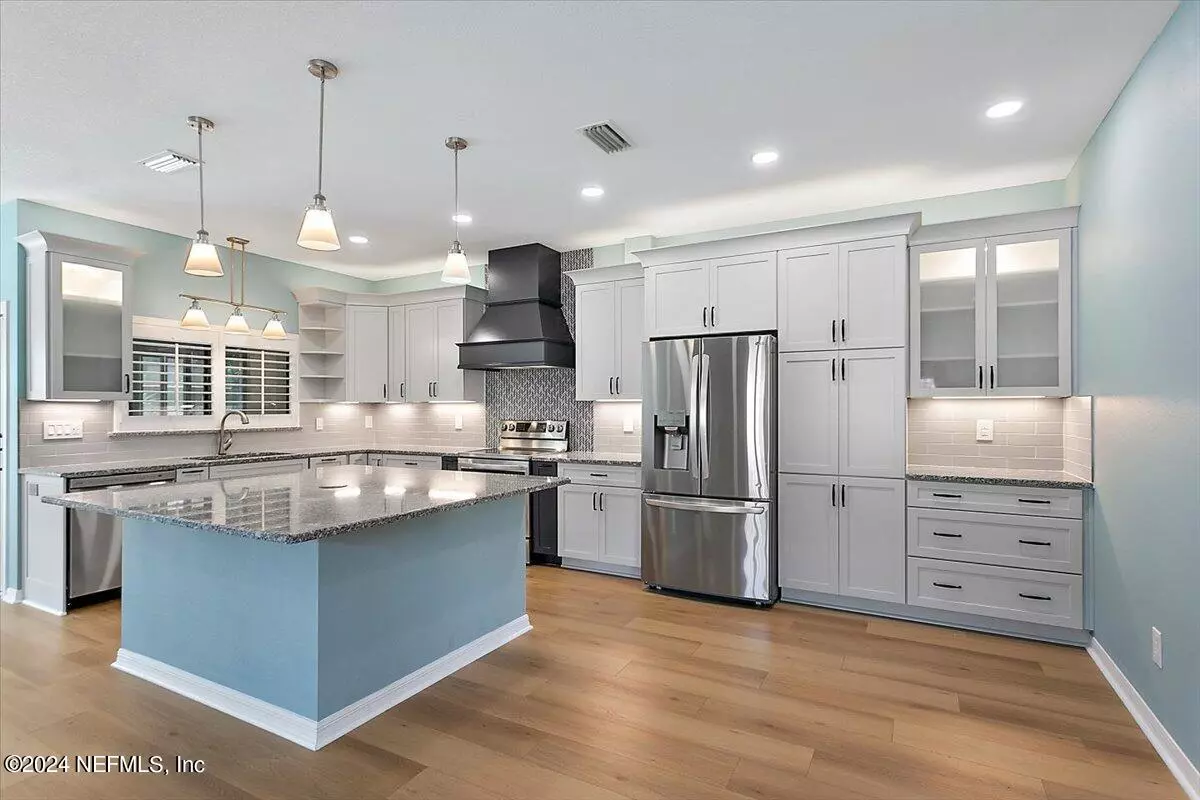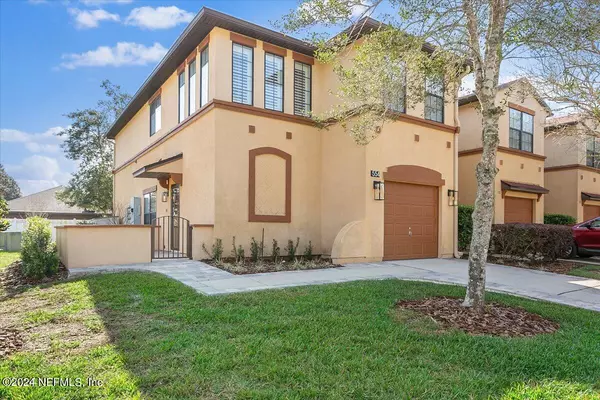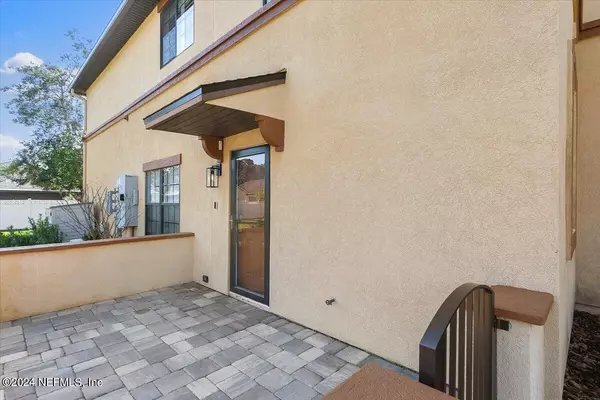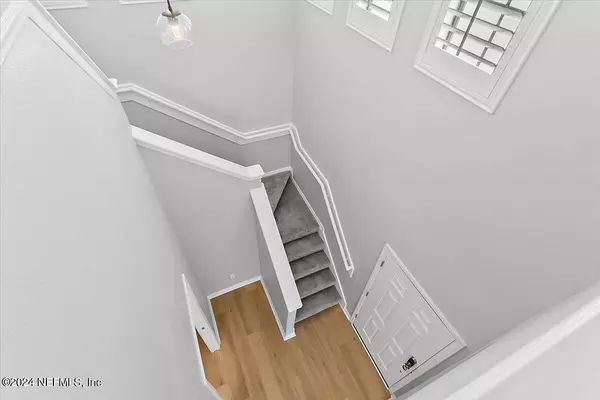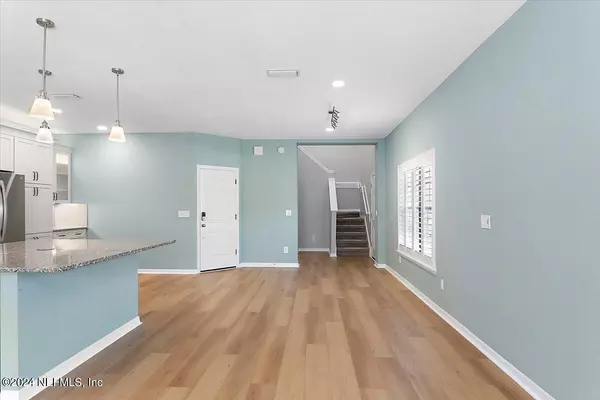$360,000
$375,000
4.0%For more information regarding the value of a property, please contact us for a free consultation.
554 DRY BRANCH WAY St Johns, FL 32259
3 Beds
3 Baths
1,793 SqFt
Key Details
Sold Price $360,000
Property Type Townhouse
Sub Type Townhouse
Listing Status Sold
Purchase Type For Sale
Square Footage 1,793 sqft
Price per Sqft $200
Subdivision Julington Creek Plan
MLS Listing ID 2014546
Sold Date 04/11/24
Style Traditional
Bedrooms 3
Full Baths 2
Half Baths 1
Construction Status Updated/Remodeled
HOA Fees $262/mo
HOA Y/N Yes
Originating Board realMLS (Northeast Florida Multiple Listing Service)
Year Built 2005
Property Description
Gorgeous!! Immaculate! Nothing missing but a new owner to love & enjoy reaping the rewards of the current owner's investment of time & money. Completely renovated! New exterior doors!! Plantation shutters. Kitchen w/custom two tone cabinets, quartz counters, new exhaust hood & beautiful backsplash tile. Cabinet pullouts & lots of custom drawers - even under the sink has a finish that protects the cabinet! Wine chiller, massive island w/electrical outlet making it a perfect place for meal prep & entertainment! Hands free faucet, pull out trashcan, lazy susan & space saver microwave. The one car garage boasts of Shark coating on the floor & overhead storage. Front door includes a glass door w/drop down screen. This place is amazing!!! The outdoor patio also has Shark floor & split A/C unit, 2 light/fans w/remotes & wired for TV. New light fixtures, new carpet! THIS IS NOT A FLIP!! Enjoy all the amenities of Julington Creek Plantation! Pool, golf, playground and best schools in FL!
Location
State FL
County St. Johns
Community Julington Creek Plan
Area 301-Julington Creek/Switzerland
Direction From the corner of SR13 & Racetrack Rd, go east on Racetrack. Left on Quail Run, Right on Beech Brook and then left on Dry Branch Way to unit on the right.
Interior
Interior Features Ceiling Fan(s), Eat-in Kitchen, Kitchen Island, Open Floorplan, Smart Thermostat, Walk-In Closet(s)
Heating Central
Cooling Central Air
Flooring Carpet, Vinyl
Laundry Upper Level
Exterior
Garage Garage
Garage Spaces 1.0
Pool Community
Utilities Available Electricity Connected, Sewer Connected, Water Connected
Waterfront No
Roof Type Shingle
Porch Glass Enclosed, Rear Porch
Total Parking Spaces 1
Garage Yes
Private Pool No
Building
Water Public
Architectural Style Traditional
New Construction No
Construction Status Updated/Remodeled
Others
HOA Name Riverside Plantation HOA
Senior Community No
Tax ID 2495540431
Acceptable Financing Cash, Conventional, FHA, VA Loan
Listing Terms Cash, Conventional, FHA, VA Loan
Read Less
Want to know what your home might be worth? Contact us for a FREE valuation!

Our team is ready to help you sell your home for the highest possible price ASAP
Bought with ROUND TABLE REALTY


