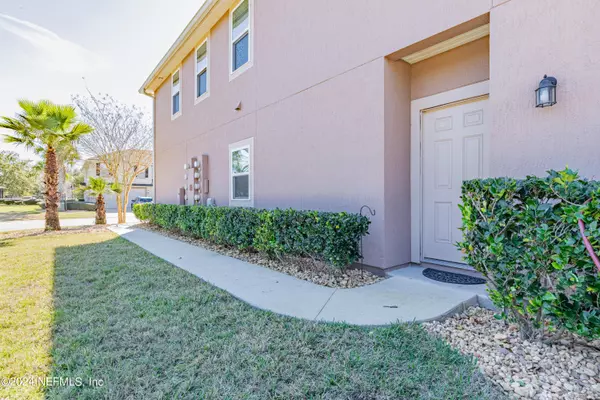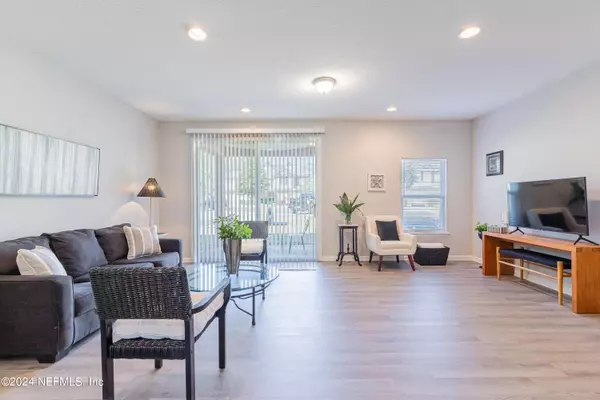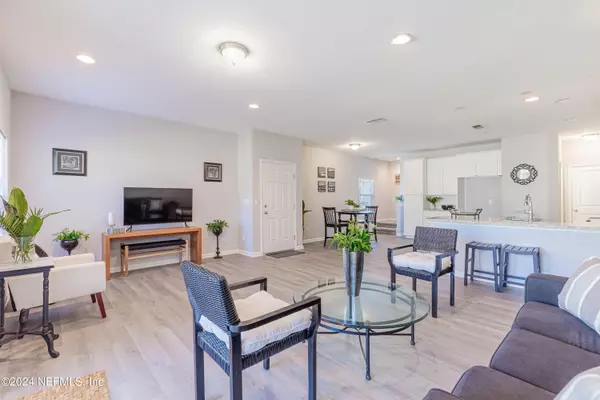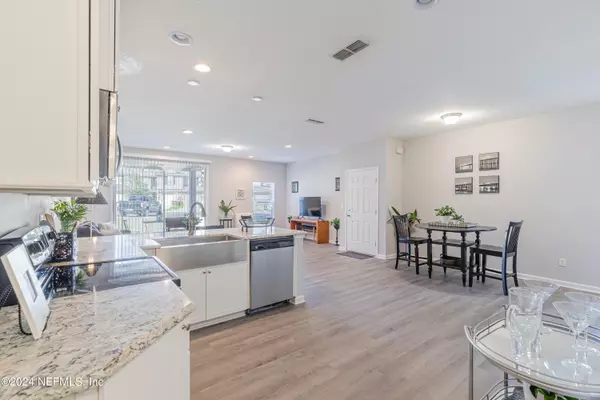$307,000
$315,000
2.5%For more information regarding the value of a property, please contact us for a free consultation.
3910 BUCKTHORNE DR #H Orange Park, FL 32065
4 Beds
3 Baths
1,852 SqFt
Key Details
Sold Price $307,000
Property Type Townhouse
Sub Type Townhouse
Listing Status Sold
Purchase Type For Sale
Square Footage 1,852 sqft
Price per Sqft $165
Subdivision Briar Oaks Townhomes
MLS Listing ID 2007005
Sold Date 04/03/24
Bedrooms 4
Full Baths 2
Half Baths 1
Construction Status Updated/Remodeled
HOA Fees $171/mo
HOA Y/N Yes
Originating Board realMLS (Northeast Florida Multiple Listing Service)
Year Built 2016
Annual Tax Amount $3,137
Lot Size 9,147 Sqft
Acres 0.21
Property Description
Welcome to your new home in the heart of Oakleaf Plantation.This fantastic 4-bedroom end-unit townhome is perfect for those who love to entertain. Gather with friends and family in the spacious great room or step out onto the 10' x 8' covered lanai with large green space for relaxing and entertaining. With 1,852 square feet of space, there's plenty of room for everyone to spread out and enjoy. You'll love the freshly painted interior and stylish wood-look vinyl flooring that graces the entire first floor, while the second floor boasts brand new carpeting for added comfort. The kitchen is a chef's dream, featuring cabinets with crown molding, stainless steel appliances, and a breakfast bar. In the cheerful master bath, you'll find a raised double-sink vanity and a walk-in shower. Enjoy Oakleaf amenities, shopping, and schools in this lovely gated community.
Location
State FL
County Clay
Community Briar Oaks Townhomes
Area 139-Oakleaf/Orange Park/Nw Clay County
Direction Heading North on Blanding Blvd., L on Argyle Forest Blvd., to L on Oakleaf Plantation Pkwy to roundabout. Take 3rd exit onto Plantation Oaks Blvd. R onto Tamarind Way, R on Buckthorne. First building on RHS end-unit.
Interior
Interior Features Breakfast Bar, Ceiling Fan(s), Open Floorplan, Primary Bathroom - Shower No Tub, Walk-In Closet(s)
Heating Central
Cooling Central Air
Flooring Carpet, Tile, Vinyl
Furnishings Unfurnished
Laundry Upper Level
Exterior
Parking Features Attached, Garage Door Opener
Garage Spaces 2.0
Pool Community
Utilities Available Cable Available, Electricity Connected, Sewer Connected, Water Connected
Amenities Available Basketball Court, Children's Pool, Clubhouse, Fitness Center, Jogging Path, Playground, Tennis Court(s)
Roof Type Shingle
Porch Covered, Rear Porch
Total Parking Spaces 2
Garage Yes
Private Pool No
Building
Sewer Public Sewer
Water Public
New Construction No
Construction Status Updated/Remodeled
Schools
Elementary Schools Plantation Oaks
High Schools Oakleaf High School
Others
HOA Name Briar Oaks
Senior Community No
Tax ID 06042500786980289
Security Features Security Gate
Acceptable Financing Cash, FHA, VA Loan
Listing Terms Cash, FHA, VA Loan
Read Less
Want to know what your home might be worth? Contact us for a FREE valuation!

Our team is ready to help you sell your home for the highest possible price ASAP
Bought with HERRON REAL ESTATE LLC






