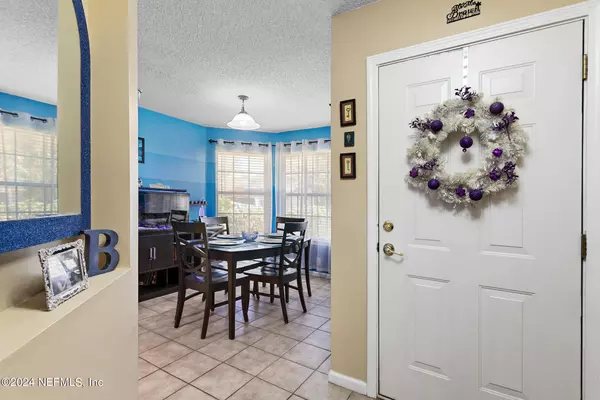$286,000
$280,000
2.1%For more information regarding the value of a property, please contact us for a free consultation.
10605 INDIGO HILLS LN Jacksonville, FL 32221
3 Beds
2 Baths
1,615 SqFt
Key Details
Sold Price $286,000
Property Type Single Family Home
Sub Type Single Family Residence
Listing Status Sold
Purchase Type For Sale
Square Footage 1,615 sqft
Price per Sqft $177
Subdivision Brandywine Lakes
MLS Listing ID 2012085
Sold Date 05/01/24
Style Traditional
Bedrooms 3
Full Baths 2
HOA Fees $27/ann
HOA Y/N Yes
Originating Board realMLS (Northeast Florida Multiple Listing Service)
Year Built 2003
Annual Tax Amount $1,772
Lot Size 6,534 Sqft
Acres 0.15
Property Description
SELLERS ARE MOTIVATED!
This well-maintained 3 bed/2 bath home situated in the beautiful Brandywine Lakes subdivision is ready for you! Close to most major thoroughfares and shopping. New roof and recently replaced HVAC. You will love the spacious, open layout! Functional wood-burning fireplace in living room. The main bedroom is HUGE and includes its own ensuite bathroom with stand up shower and separate bath. Both bathrooms include updated light fixtures and picture frame mirrors. Plenty of storage throughout with shelving in the garage and laundry room. Enjoy your privacy outside in your screened in back patio with ceramic tile flooring and fenced in back yard.
Location
State FL
County Duval
Community Brandywine Lakes
Area 061-Herlong/Normandy Area
Direction Travel west on Normandy Blvd. Turn left onto Cold Creek Blvd. Turn right onto Indigo Hills Lane. House will be on your right.
Interior
Interior Features Eat-in Kitchen, Entrance Foyer, Pantry, Primary Bathroom -Tub with Separate Shower, Vaulted Ceiling(s), Walk-In Closet(s)
Heating Central, Electric
Cooling Central Air, Electric
Flooring Carpet, Tile
Fireplaces Number 1
Fireplaces Type Wood Burning
Furnishings Unfurnished
Fireplace Yes
Laundry Electric Dryer Hookup, In Unit, Washer Hookup
Exterior
Parking Features Attached, Garage
Garage Spaces 2.0
Fence Back Yard
Pool None
Utilities Available Electricity Connected, Sewer Connected
Roof Type Shingle
Porch Patio, Screened
Total Parking Spaces 2
Garage Yes
Private Pool No
Building
Sewer Public Sewer
Water Public
Architectural Style Traditional
Structure Type Brick Veneer,Composition Siding
New Construction No
Schools
Elementary Schools Chaffee Trail
Middle Schools Joseph Stilwell
High Schools Edward White
Others
Senior Community No
Tax ID 0127601015
Acceptable Financing Cash, Conventional, FHA, VA Loan
Listing Terms Cash, Conventional, FHA, VA Loan
Read Less
Want to know what your home might be worth? Contact us for a FREE valuation!

Our team is ready to help you sell your home for the highest possible price ASAP
Bought with UNITED REAL ESTATE GALLERY





