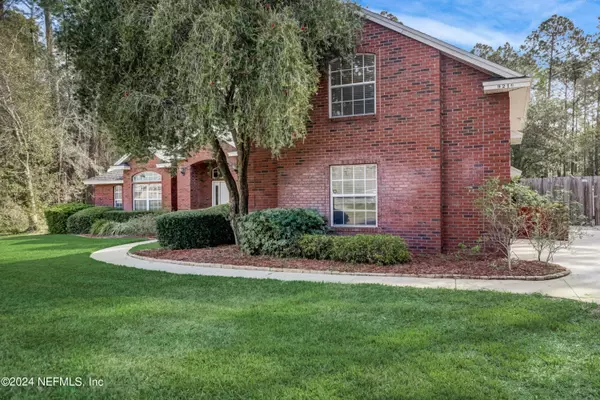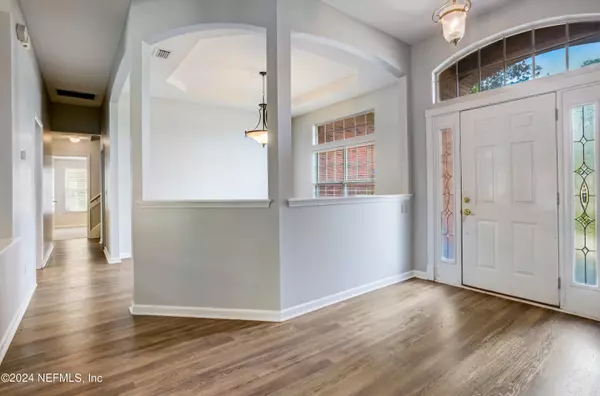$580,000
$585,000
0.9%For more information regarding the value of a property, please contact us for a free consultation.
9216 COXWELL CT Jacksonville, FL 32221
5 Beds
4 Baths
2,723 SqFt
Key Details
Sold Price $580,000
Property Type Single Family Home
Sub Type Single Family Residence
Listing Status Sold
Purchase Type For Sale
Square Footage 2,723 sqft
Price per Sqft $213
Subdivision Chandler Oaks
MLS Listing ID 2010682
Sold Date 05/01/24
Style Traditional
Bedrooms 5
Full Baths 3
Half Baths 1
HOA Fees $29/ann
HOA Y/N Yes
Originating Board realMLS (Northeast Florida Multiple Listing Service)
Year Built 2000
Annual Tax Amount $4,855
Lot Size 3.760 Acres
Acres 3.76
Property Description
Charming all brick exterior with oversized fenced in back yard with deep POOL and SPA!! Lot is 3.76 ACRES with nearly an acre cleared. The remaining acreage is preserve allowing for a serene natural setting and privacy rarely found. The home is located on a quiet cul-de-sac in a very sought after neighborhood of Chandler Oaks.
Double gates and a huge concrete pad allow for BOAT OR RV storage on your own property secured behind your own fence. Inside you'll find ELEVATED ceilings, OPEN concept with a separated primary ensuite, LVP FLOORING, UPGRADED Cabinets, and the convenience of a pool bath right off the Florida room.
The home itself boasts a New ROOF from 2021, New Water Heater, New Disposal, New Spa Heater, Fresh paint, and priced right to include your final touches. Rarely does a home come available in this neighborhood!!
Location
State FL
County Duval
Community Chandler Oaks
Area 062-Crystal Springs/Country Creek Area
Direction Turn into Chandler Oaks, Coxwell ct is on the right and house is ahead on the right
Rooms
Other Rooms Shed(s)
Interior
Interior Features Ceiling Fan(s), Pantry, Primary Bathroom -Tub with Separate Shower, Primary Downstairs, Vaulted Ceiling(s), Walk-In Closet(s)
Heating Central
Cooling Central Air
Flooring Carpet, Laminate, Tile, Vinyl
Fireplaces Number 1
Fireplace Yes
Laundry Electric Dryer Hookup, Washer Hookup
Exterior
Parking Features Additional Parking, Garage
Garage Spaces 2.0
Fence Back Yard, Privacy
Pool Private, In Ground, Heated, Pool Sweep
Utilities Available Cable Available, Electricity Connected, Sewer Connected
View Protected Preserve, Trees/Woods
Roof Type Shingle
Accessibility Accessible Bedroom, Accessible Central Living Area, Accessible Entrance, Accessible Full Bath
Total Parking Spaces 2
Garage Yes
Private Pool No
Building
Lot Description Cul-De-Sac
Sewer Public Sewer
Water Public
Architectural Style Traditional
New Construction No
Schools
Elementary Schools Crystal Springs
Middle Schools Joseph Stilwell
High Schools Edward White
Others
Senior Community No
Tax ID 0068751035
Security Features Carbon Monoxide Detector(s),Smoke Detector(s)
Acceptable Financing Cash, Conventional, FHA
Listing Terms Cash, Conventional, FHA
Read Less
Want to know what your home might be worth? Contact us for a FREE valuation!

Our team is ready to help you sell your home for the highest possible price ASAP
Bought with SIGNAL REAL ESTATE INC






