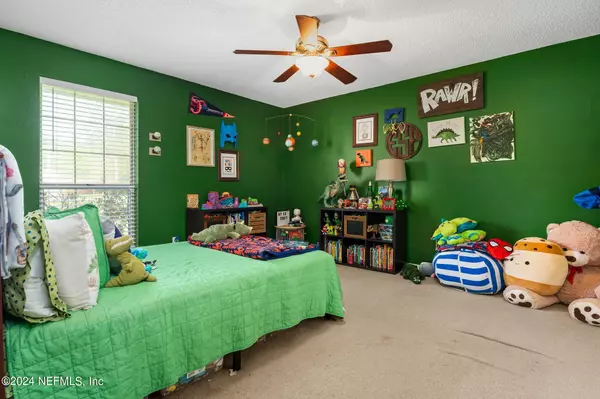$409,000
$409,000
For more information regarding the value of a property, please contact us for a free consultation.
2903 SEMINOLE VILLAGE DR Middleburg, FL 32068
3 Beds
2 Baths
2,439 SqFt
Key Details
Sold Price $409,000
Property Type Single Family Home
Sub Type Single Family Residence
Listing Status Sold
Purchase Type For Sale
Square Footage 2,439 sqft
Price per Sqft $167
Subdivision Seminole Village
MLS Listing ID 2016189
Sold Date 05/06/24
Style Ranch
Bedrooms 3
Full Baths 2
HOA Y/N No
Originating Board realMLS (Northeast Florida Multiple Listing Service)
Year Built 1989
Lot Size 1.000 Acres
Acres 1.0
Property Description
Discover the potential at 2903 Seminole Village Drive in the heart of Middleburg, FL. This spacious 3-bedroom, 2-bathroom home offers a generous 2,439 square feet of living space, complete with two bonus rooms, providing endless possibilities for customization and use. Whether you need home offices, a gym, a media room, or extra bedrooms, these flexible spaces cater to all your needs. 5,000 dollar flooring credit with acceptable offer.
Nestled on a lush 1-acre lot, this property boasts a large detached garage, perfect for vehicles, a workshop, or additional storage. The screened-in back porch offers a serene retreat, ideal for relaxing evenings or entertaining guests, overlooking the expansive backyard.
Experience the charm and potential of 2903 Seminole Village Drive, where comfort meets opportunity in the tranquility of Middleburg. With its ample space, flexible floor plan, and serene outdoor setting, this home is ready to be transformed into your personal haven.
Location
State FL
County Clay
Community Seminole Village
Area 142-Middleburg East
Direction FROM COUNTY ROAD 218 AND BLANDING TURN LEFT ON COUNTY ROAD 218, GO APPROXIMATELY 4 MILES SEMINOLE VILLAGE WILL BE ON THE LEFT HAND SIDE HOUSE WILL BE THE SECOND DRIVEWAY ON THE RIGHT HAND SIDE
Interior
Interior Features Primary Bathroom - Tub with Shower, Walk-In Closet(s)
Heating Central
Cooling Central Air
Fireplaces Number 1
Fireplaces Type Wood Burning
Furnishings Unfurnished
Fireplace Yes
Exterior
Parking Features Garage
Fence Wood
Pool None
Utilities Available Cable Available, Electricity Connected
Roof Type Shingle
Porch Patio, Rear Porch
Garage No
Private Pool No
Building
Sewer Septic Tank
Water Well
Architectural Style Ranch
New Construction No
Others
Senior Community No
Tax ID 19-05-25-010085-028-00
Security Features Carbon Monoxide Detector(s),Smoke Detector(s)
Acceptable Financing Cash, Conventional, FHA, VA Loan
Listing Terms Cash, Conventional, FHA, VA Loan
Read Less
Want to know what your home might be worth? Contact us for a FREE valuation!

Our team is ready to help you sell your home for the highest possible price ASAP
Bought with UNITED REAL ESTATE GALLERY






