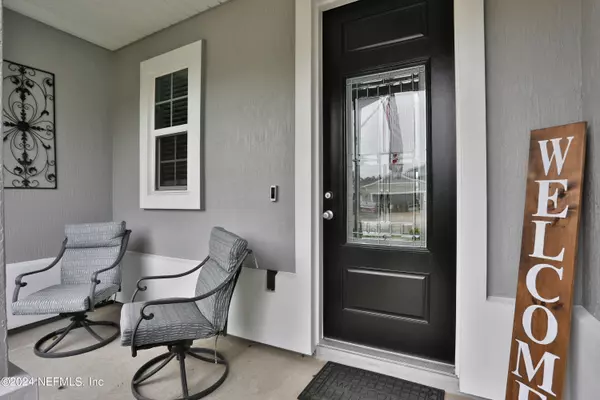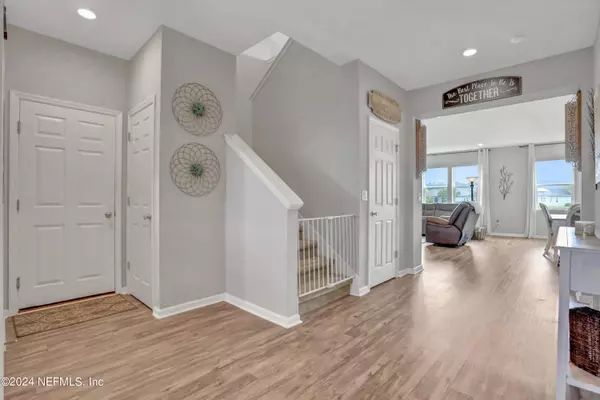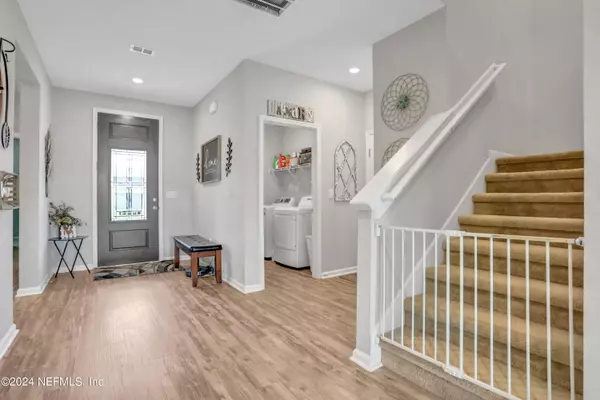$585,000
$585,000
For more information regarding the value of a property, please contact us for a free consultation.
34 LITTLE HARBOUR WAY St Augustine, FL 32092
4 Beds
2 Baths
2,695 SqFt
Key Details
Sold Price $585,000
Property Type Single Family Home
Sub Type Single Family Residence
Listing Status Sold
Purchase Type For Sale
Square Footage 2,695 sqft
Price per Sqft $217
Subdivision Glen St Johns
MLS Listing ID 2015151
Sold Date 05/01/24
Style Traditional
Bedrooms 4
Full Baths 2
HOA Fees $71/qua
HOA Y/N Yes
Originating Board realMLS (Northeast Florida Multiple Listing Service)
Year Built 2018
Annual Tax Amount $4,887
Lot Size 9,583 Sqft
Acres 0.22
Property Description
** OPEN HOUSE Saturday 3/23/2024 11:00am - 2:00pm AND Sunday 3/24/2024 12:00pm - 3:00 pm** This show-stopping home checks every box as you experience the true Florida lifestyle experience! Nestled in a serene setting on a corner lot and picturesque pond views, you will love the sunlight that streams through the home creating a warm and inviting ambiance from sunrise to sunset. The home sits quietly on a premium lot on a cul-de-sac street and only steps to the state of the art amenities center. The thoughtfully designed split floor plan features 4 spacious bedrooms with two full bathrooms plus a massive bonus room on the second level. Imagine the possibilities - a kids' playroom, home theater, office, or activity zone to fit your crew's needs.
Prepare to be wowed by the free-flowing living spaces anchored with 9 ft ceilings and beautiful white kitchen made for those who love to entertain. The kitchen features 42" white cabinets with crown molding, high-end stainless-steel appliances, granite countertops and a breakfast bar perfect for casual dining or entertaining guests. Host epic dinner parties or birthday bashes in the seamless living/dining area. The living room features a brand-new linear fireplace with a tastefully designed custom made shiplap accent wall. Unwind out back on your lanai, overlooking your private oasis for outdoor play and entertaining. In addition to all of these amazing features, you will love the ample amount of storage space including a 3 car garage!
This home is located in the exclusive community of Glen St Johns which is known for it's incredible location, direct access to I-95 and community feel. Unlike most communities in the St. Johns County area, Glen St Johns is zoned to A-rated schools, desirable dining, shopping and plenty of family fun events! This home is ideally located right across from the amenity center featuring a sparkling pool, fitness room, covered porched and even a playground. This home is a must see, schedule your showing today!
Location
State FL
County St. Johns
Community Glen St Johns
Area 304- 210 South
Direction From I-95 South to Cnty Rd 210- Exit 329. Use right lane and turn onto County Road 210. Turn left onto Leo Maguire Pkwy. Turn Left onto St Thomas Is Parkway. At traffic circle continue straight, home is on the corner across from amenities center
Interior
Interior Features Breakfast Bar, Built-in Features, Ceiling Fan(s), Eat-in Kitchen, Entrance Foyer, Kitchen Island, Open Floorplan, Pantry, Primary Bathroom - Shower No Tub, Primary Downstairs, Split Bedrooms, Walk-In Closet(s)
Heating Central
Cooling Central Air
Flooring Tile, Vinyl
Fireplaces Number 1
Fireplaces Type Free Standing
Furnishings Unfurnished
Fireplace Yes
Laundry Electric Dryer Hookup, Washer Hookup
Exterior
Garage Garage, Garage Door Opener
Garage Spaces 3.0
Pool Community
Utilities Available Cable Available, Electricity Available, Electricity Connected, Sewer Available, Sewer Connected, Water Available, Water Connected
Amenities Available Fitness Center, Jogging Path, Playground
View Pond
Roof Type Shingle
Porch Front Porch, Patio, Porch, Rear Porch
Total Parking Spaces 3
Garage Yes
Private Pool No
Building
Lot Description Corner Lot, Dead End Street
Sewer Public Sewer
Water Public
Architectural Style Traditional
Structure Type Stucco
New Construction No
Schools
Elementary Schools Liberty Pines Academy
Middle Schools Liberty Pines Academy
High Schools Beachside
Others
Senior Community No
Tax ID 0265513380
Acceptable Financing Cash, Conventional, FHA, VA Loan
Listing Terms Cash, Conventional, FHA, VA Loan
Read Less
Want to know what your home might be worth? Contact us for a FREE valuation!

Our team is ready to help you sell your home for the highest possible price ASAP
Bought with COLDWELL BANKER VANGUARD REALTY






