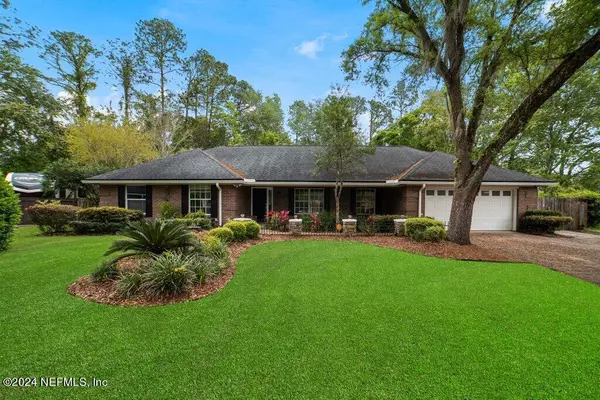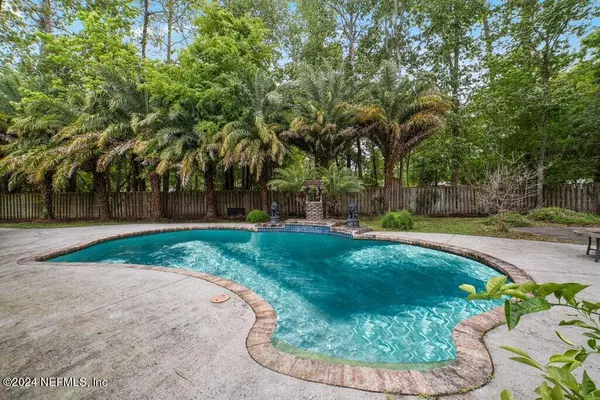$451,000
$450,000
0.2%For more information regarding the value of a property, please contact us for a free consultation.
10546 WELLINGTON SPRINGS WAY Jacksonville, FL 32221
4 Beds
2 Baths
2,632 SqFt
Key Details
Sold Price $451,000
Property Type Single Family Home
Sub Type Single Family Residence
Listing Status Sold
Purchase Type For Sale
Square Footage 2,632 sqft
Price per Sqft $171
Subdivision Crystal Springs
MLS Listing ID 2016955
Sold Date 05/10/24
Style Ranch
Bedrooms 4
Full Baths 2
HOA Y/N No
Originating Board realMLS (Northeast Florida Multiple Listing Service)
Year Built 1993
Annual Tax Amount $241
Lot Size 0.380 Acres
Acres 0.38
Property Description
Welcome home to this recently renovated 4 bedroom, 2 bathroom all brick pool home, located in the highly desirable community of Crystal Springs. The home is situated on an oversized .38 acre lot and tucked away in a quiet cul-de-sac. The exterior is a homeowners dream, complete with: a gorgeous pool, upgraded landscaping, attached 2-car garage, detached 1-car garage, basketball court, and additional parking space for your boat, RV, and more! Step inside to find an open, spacious floorpan. The chef's kitchen is complete with: granite countertops, stainless steel appliances, island space, breakfast bar, gas cooktop, tile backsplash, built in storage, and high quality cabinets. The master suite is spacious, features and en-suite bathroom with an oversized tile shower, his and her vanities, jacuzzi tub, and highly desirable oversized walk-in closet. All of the bedrooms have been recently remodeled with new paint, carpet, and fixtures. Additional space off the garage for storage, with built in cabinets, and washer and dryer available as well. Glass enclosed patio provides a serene area to relax by the pool or perfect place to entertain family and friends! Properties rarely come available in this community, home is priced to sell. Call for a private showing today!
Location
State FL
County Duval
Community Crystal Springs
Area 062-Crystal Springs/Country Creek Area
Direction I-295 and Normandy. West on Normandy. Right on Blair. Left on Wellington Springs. Follow down to the end of the street, property on the left in the cul-de-sac.
Interior
Interior Features Breakfast Bar, Ceiling Fan(s), Jack and Jill Bath, Kitchen Island, Open Floorplan, Primary Bathroom -Tub with Separate Shower, Skylight(s), Vaulted Ceiling(s), Walk-In Closet(s)
Heating Central
Cooling Central Air
Furnishings Unfurnished
Laundry In Unit
Exterior
Parking Features Additional Parking, Detached, Garage
Fence Back Yard, Wood
Pool In Ground
Utilities Available Cable Available, Electricity Connected, Sewer Connected, Water Connected, Propane
Accessibility Accessible Approach with Ramp, Accessible Central Living Area, Accessible Common Area, Accessible Entrance, Accessible Full Bath, Accessible Kitchen
Porch Front Porch, Glass Enclosed, Rear Porch
Garage No
Private Pool No
Building
Lot Description Cul-De-Sac, Dead End Street, Split Possible, Sprinklers In Front
Faces South
Sewer Public Sewer
Water Public
Architectural Style Ranch
New Construction No
Others
Senior Community No
Tax ID 0089339100
Security Features Security System Owned
Acceptable Financing Cash, Conventional, FHA, VA Loan
Listing Terms Cash, Conventional, FHA, VA Loan
Read Less
Want to know what your home might be worth? Contact us for a FREE valuation!

Our team is ready to help you sell your home for the highest possible price ASAP
Bought with CENTURY 21 LIGHTHOUSE REALTY






