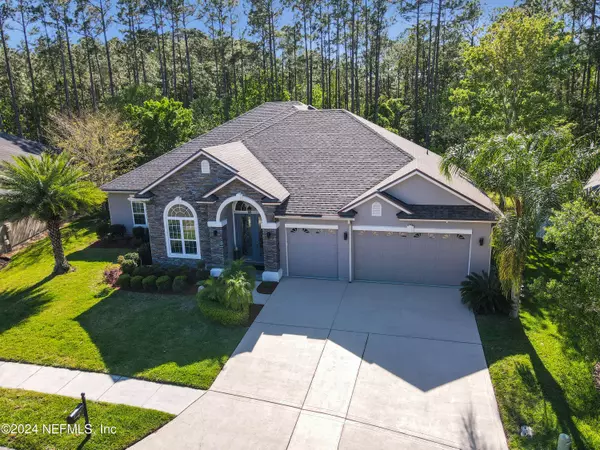$825,000
$835,000
1.2%For more information regarding the value of a property, please contact us for a free consultation.
245 W BERKSWELL DR St Johns, FL 32259
5 Beds
4 Baths
3,267 SqFt
Key Details
Sold Price $825,000
Property Type Single Family Home
Sub Type Single Family Residence
Listing Status Sold
Purchase Type For Sale
Square Footage 3,267 sqft
Price per Sqft $252
Subdivision Durbin Crossing
MLS Listing ID 2017176
Sold Date 05/15/24
Bedrooms 5
Full Baths 4
HOA Fees $5/ann
HOA Y/N Yes
Originating Board realMLS (Northeast Florida Multiple Listing Service)
Year Built 2011
Annual Tax Amount $7,971
Lot Size 0.300 Acres
Acres 0.3
Property Description
Just Listed! 5 BR, one level POOL home on a cul-de-sac street in the established community of Durbin Crossing. This nicely maintained home has 5 bedrooms, a study, dining room, butlers pantry, family room w/fireplace, and a 3-car garage. The real heart of the home, though, is the backyard oasis. The salt water pool with a water feature is screened, and backs to peaceful woods. There's room for plenty of seating on the pool deck, and on the covered lanai. Between the open floor plan and the outdoor living area, this home has great space and flow for entertaining. NEW ROOF with Low-E underlayment and 2 solar attic fans in Dec 2023. Conveniently located within 2 miles of Patriot Oaks K-8 school and Creekside HS, and close to restaurants, shopping, medical care and major roads. You're very unlikely to find a new construction home on a 80' lot, with a pool, and backing to preserve anywhere close to this price in St. Johns.
Location
State FL
County St. Johns
Community Durbin Crossing
Area 301-Julington Creek/Switzerland
Direction From Race Track Rd, take Veterans Pkwy. Left on Longleaf Pine Pkwy, R on S Durbin Pkwy; left on Islesbrook Pkwy, R on Ravensbury Dr, R on W Berkswell Dr; home is on left
Interior
Interior Features Built-in Features, Butler Pantry, Ceiling Fan(s), Eat-in Kitchen, Entrance Foyer, Jack and Jill Bath, Kitchen Island, Open Floorplan, Pantry, Primary Bathroom -Tub with Separate Shower, Walk-In Closet(s)
Heating Central
Cooling Central Air
Flooring Carpet, Tile, Vinyl
Fireplaces Number 1
Fireplaces Type Gas
Fireplace Yes
Exterior
Parking Features Garage, Garage Door Opener
Garage Spaces 3.0
Pool Community, In Ground, Pool Sweep, Salt Water
Utilities Available Cable Connected, Sewer Connected, Water Connected
Amenities Available Basketball Court, Children's Pool, Clubhouse, Park, Playground
View Trees/Woods
Porch Covered, Patio, Screened
Total Parking Spaces 3
Garage Yes
Private Pool No
Building
Faces Northeast
Sewer Public Sewer
Water Public
Structure Type Stone Veneer,Stucco
New Construction No
Schools
Elementary Schools Patriot Oaks Academy
Middle Schools Patriot Oaks Academy
High Schools Creekside
Others
HOA Name Floridian Prop Mgmt
Senior Community No
Tax ID 0096351420
Acceptable Financing Cash, Conventional, FHA, USDA Loan, VA Loan
Listing Terms Cash, Conventional, FHA, USDA Loan, VA Loan
Read Less
Want to know what your home might be worth? Contact us for a FREE valuation!

Our team is ready to help you sell your home for the highest possible price ASAP
Bought with KELLER WILLIAMS REALTY ATLANTIC PARTNERS SOUTHSIDE






