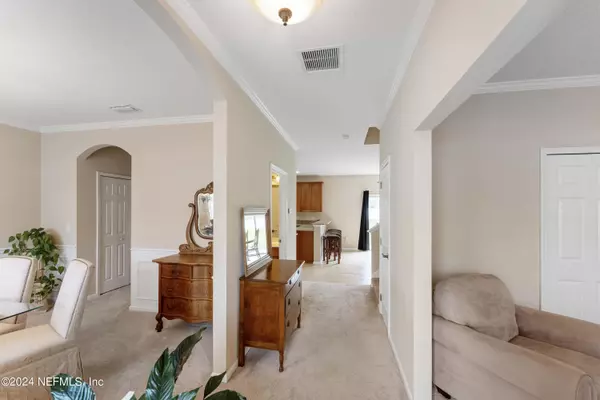$520,000
$540,000
3.7%For more information regarding the value of a property, please contact us for a free consultation.
269 PORTA ROSA CIR St Augustine, FL 32092
4 Beds
4 Baths
3,010 SqFt
Key Details
Sold Price $520,000
Property Type Single Family Home
Sub Type Single Family Residence
Listing Status Sold
Purchase Type For Sale
Square Footage 3,010 sqft
Price per Sqft $172
Subdivision Murabella
MLS Listing ID 2016933
Sold Date 05/28/24
Style Traditional
Bedrooms 4
Full Baths 3
Half Baths 1
HOA Fees $4/ann
HOA Y/N Yes
Originating Board realMLS (Northeast Florida Multiple Listing Service)
Year Built 2006
Annual Tax Amount $6,883
Lot Size 0.300 Acres
Acres 0.3
Property Description
Welcome to this spacious 4-bedroom, 3.5-bathroom home in the sought-after Murabella community. This home is situated on one of the largest lots in the community. With over 3,000 sf of well-designed living space, it features a spacious kitchen with 42'' cabinets, granite countertops, and stainless steel appliances, perfect for cooking and entertaining. The office, which could be used as a 5th bedroom, adds versatility to the layout. The formal dining room adds a touch of elegance, while the large family room with a gas fireplace is ideal for gatherings. Upstairs, the master suite features a tray ceiling, double closets, dual sinks, soaking tub, and separate shower. Two bedrooms share a Jack and Jill bathroom with a double vanity. Although the home may need some cosmetic updates like new carpet and paint, it presents a great opportunity to customize and make it your own and we've priced it accordinly. Community features resort-style amenities and is zoned for top rated schools.
Location
State FL
County St. Johns
Community Murabella
Area 308-World Golf Village Area-Sw
Direction From I-95 go west on International Golf Pwy. Cross over SR 16 and it becomes Pacetti Rd. Turn left into Murabella. Turn right on Porta Rosa Cir. at roundabout.
Interior
Interior Features Breakfast Bar, Ceiling Fan(s), Eat-in Kitchen, Entrance Foyer, Open Floorplan, Pantry, Primary Bathroom -Tub with Separate Shower, Split Bedrooms, Walk-In Closet(s)
Heating Central
Cooling Central Air
Flooring Carpet, Tile
Laundry Electric Dryer Hookup, Washer Hookup
Exterior
Parking Features Attached, Garage
Garage Spaces 2.0
Pool Community
Utilities Available Cable Available, Electricity Connected
Amenities Available Children's Pool, Dog Park, Fitness Center, Pickleball, Playground, Tennis Court(s)
Roof Type Shingle
Porch Deck
Total Parking Spaces 2
Garage Yes
Private Pool No
Building
Sewer Public Sewer
Water Public
Architectural Style Traditional
Structure Type Stucco
New Construction No
Schools
Elementary Schools Mill Creek Academy
Middle Schools Mill Creek Academy
High Schools Tocoi Creek
Others
Senior Community No
Tax ID 0286855730
Acceptable Financing Cash, Conventional, FHA, VA Loan
Listing Terms Cash, Conventional, FHA, VA Loan
Read Less
Want to know what your home might be worth? Contact us for a FREE valuation!

Our team is ready to help you sell your home for the highest possible price ASAP
Bought with ONE SOTHEBY'S INTERNATIONAL REALTY






