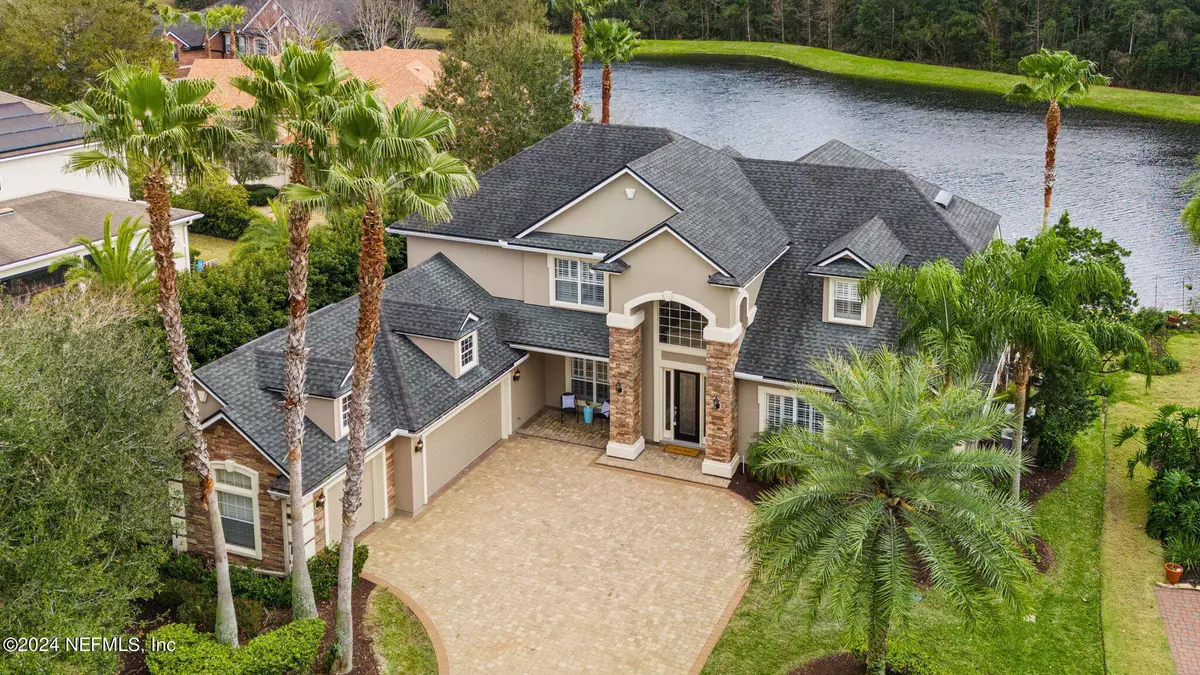$1,120,000
$1,175,000
4.7%For more information regarding the value of a property, please contact us for a free consultation.
1329 FRYSTON ST St Johns, FL 32259
4 Beds
5 Baths
4,042 SqFt
Key Details
Sold Price $1,120,000
Property Type Single Family Home
Sub Type Single Family Residence
Listing Status Sold
Purchase Type For Sale
Square Footage 4,042 sqft
Price per Sqft $277
Subdivision Durbin Crossing
MLS Listing ID 2006558
Sold Date 05/31/24
Style Traditional
Bedrooms 4
Full Baths 4
Half Baths 1
Construction Status Updated/Remodeled
HOA Fees $6/ann
HOA Y/N Yes
Originating Board realMLS (Northeast Florida Multiple Listing Service)
Year Built 2009
Annual Tax Amount $9,853
Lot Size 0.260 Acres
Acres 0.26
Property Description
Welcome home to this elegant and inviting, pool home in the sought after community of Durbin Crossing, in the heart of St. Johns. This Toll Brothers, Willow floor plan boasts all the bells and whistles with outstanding features throughout. The outdoors is welcomed in with breathtaking lake to preserve views on an extra-large premium lot. Your ''Florida Lifestyle'' will be enhanced right in your very own backyard sanctuary with a screened in pool, hot tub and outdoor kitchen. Home has been freshly painted inside and out. 2 new Carrier HVAC with Smart Thermostats. New hot water heater, plantation shutters, Coffered Ceilings, and crown molding throughout home. Living room, office, family room and master suite on main level. Upstairs includes a game room with balcony overlooking stunning views and oversized secondary bedrooms with walk in closets. Pool bath offers a convenient walk-in shower as well. Live your dream in the heart of Durbin Crossing with outstanding A+ schools and amenities Executive Features....
84 feet wide executive lot - Largest width in Neighborhood
Premium view - Lake to preserve view
Paver Driveway and walkways
Pavers around Inground Pool and Hot Tub
Rico Rock Coping around Pool and Hot Tub
Oversized 3 - Car Garage - Side Entry
Professional Landscaped with Multiple Palm Trees and Fresh Mulch
Painted Exterior of Home - 2024Painted Interior of Home - 2024
Two New AC Units - installed by Creeks Air Conditioning - 2024
New Rheem Hot Water Tank - 2024
Gourmet Kitchen - GE Profile Kitchen Appliances
Upgraded Kitchen Cabinets with Crown Molding and Beverage Racks
Butler Pantry with Contrast Cabinet Color and Wine Glass Rack
Wood Floors in Formal Areas and Master Bedroom
Extensive Trim Package by Toll Brothers - Coffered Ceiling in Living Room, Primary Suite, Family RoomWagon Wheel Coffered Ceiling in Dining Room
Inlaid Molding in Dining Room Niche
Wrought Iron Staircase Railing with Hardwood Stairs
Vaulted Ceiling in Bonus Room
Balcony off the Bonus Room on 2nd Floor
Plantation Shutters throughout entire home
Surround Sound throughout the entire home - multiple speakers on Lanai as well.
Exterior Door in Primary Suite
Location
State FL
County St. Johns
Community Durbin Crossing
Area 301-Julington Creek/Switzerland
Direction Racetrack to Veterans Parkway. Left on North Durbin Parkway. Follow to Left on Leith Hall Drive. Then Left on Fryston Street. Home down on Right.
Interior
Interior Features Breakfast Bar, Ceiling Fan(s), Eat-in Kitchen, Entrance Foyer, Kitchen Island, Pantry, Primary Downstairs, Walk-In Closet(s)
Heating Central
Cooling Electric, Multi Units, Zoned
Flooring Tile, Wood
Fireplaces Number 1
Fireplaces Type Gas
Furnishings Unfurnished
Fireplace Yes
Laundry Electric Dryer Hookup
Exterior
Exterior Feature Balcony, Outdoor Kitchen
Parking Features Attached
Garage Spaces 3.0
Pool In Ground, Salt Water, Screen Enclosure, Waterfall
Utilities Available Cable Available, Sewer Available, Water Connected
Amenities Available Basketball Court, Children's Pool, Clubhouse, Fitness Center, Jogging Path, Park, Pickleball, Playground, Trash
Waterfront Description Lake Front
View Pond, Protected Preserve
Roof Type Shingle
Accessibility Accessible Bedroom, Accessible Entrance, Accessible Full Bath, Accessible Hallway(s)
Porch Covered
Total Parking Spaces 3
Garage Yes
Private Pool No
Building
Sewer Public Sewer
Water Public
Architectural Style Traditional
Structure Type Stone Veneer,Stucco
New Construction No
Construction Status Updated/Remodeled
Schools
Elementary Schools Patriot Oaks Academy
Middle Schools Patriot Oaks Academy
High Schools Creekside
Others
HOA Fee Include Trash
Senior Community No
Tax ID 0096315127
Security Features 24 Hour Security,Fire Alarm
Acceptable Financing Cash, Conventional, USDA Loan, VA Loan
Listing Terms Cash, Conventional, USDA Loan, VA Loan
Read Less
Want to know what your home might be worth? Contact us for a FREE valuation!

Our team is ready to help you sell your home for the highest possible price ASAP
Bought with WATSON REALTY CORP






