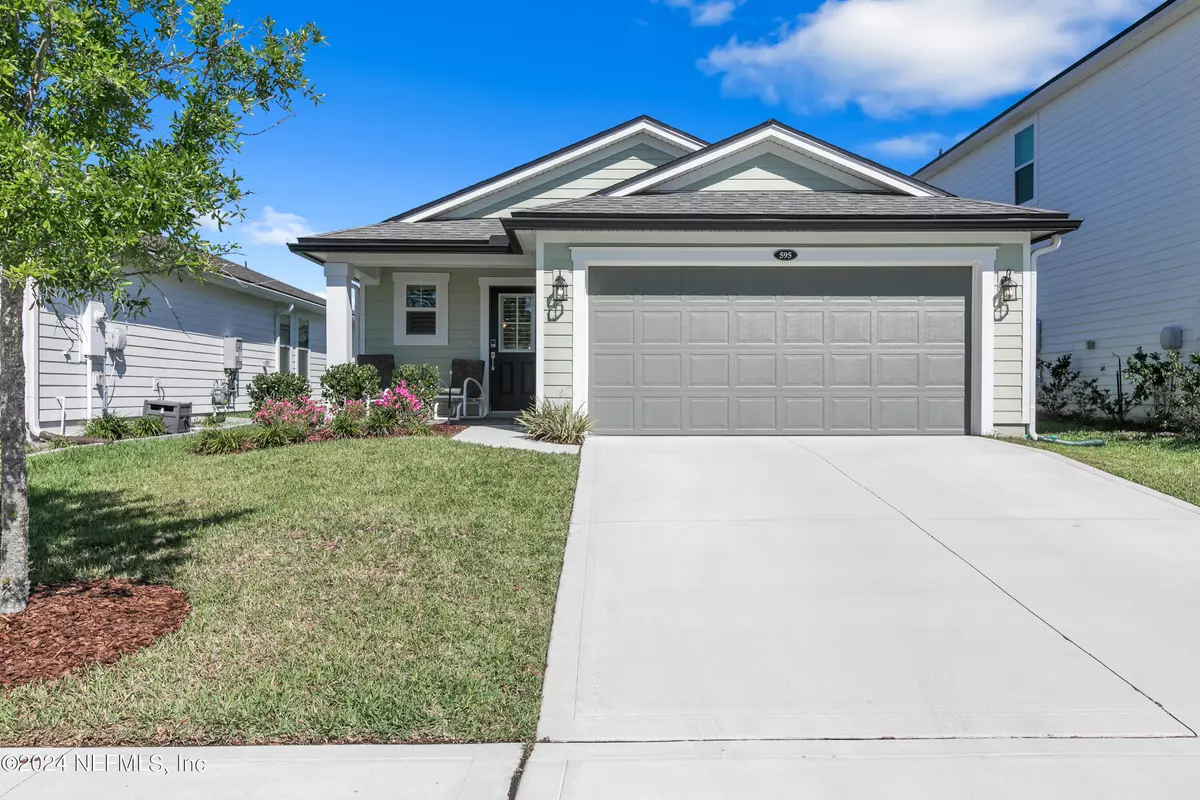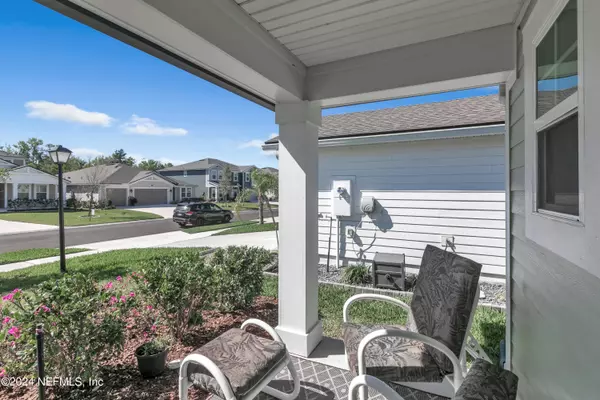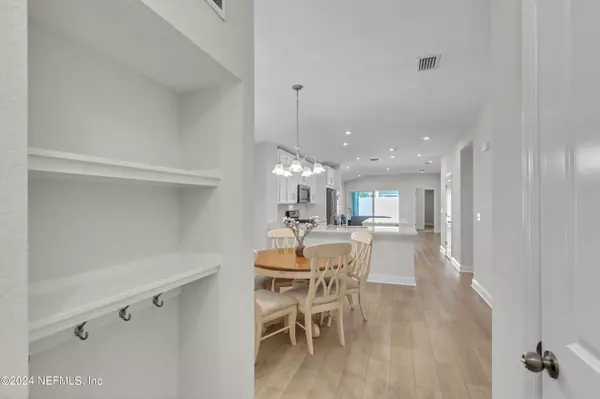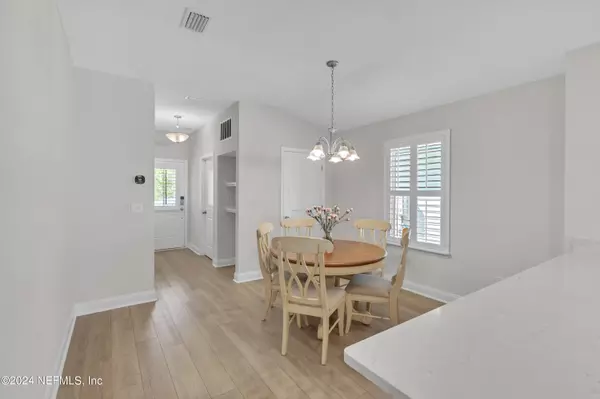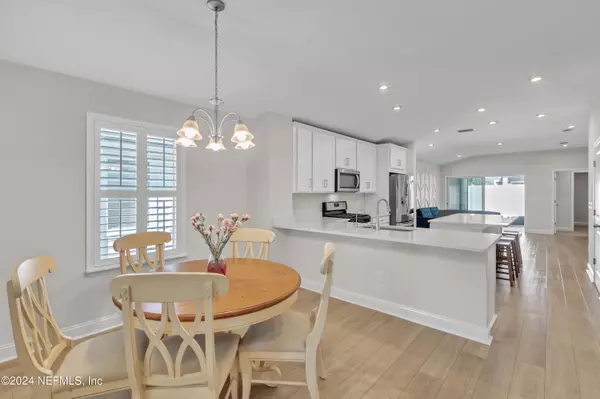$430,000
$430,000
For more information regarding the value of a property, please contact us for a free consultation.
595 MEADOW CREEK DR St Johns, FL 32259
3 Beds
2 Baths
1,640 SqFt
Key Details
Sold Price $430,000
Property Type Single Family Home
Sub Type Single Family Residence
Listing Status Sold
Purchase Type For Sale
Square Footage 1,640 sqft
Price per Sqft $262
Subdivision Rivertown
MLS Listing ID 2015370
Sold Date 05/30/24
Style Traditional
Bedrooms 3
Full Baths 2
HOA Fees $4/ann
HOA Y/N Yes
Originating Board realMLS (Northeast Florida Multiple Listing Service)
Year Built 2022
Annual Tax Amount $6,139
Lot Size 4,356 Sqft
Acres 0.1
Property Description
Welcome home to this like-new Carrabelle home located in the highly desirable RiverTown Community! Are you looking for A-Rated Schools? Maybe you want the lock-it-and-leave-it lifestyle? Resort-like amenities? If you answer yes to these questions then this home is for you! If you like to entertain than you will LOVE this kitchen with tons of counter-top space and plenty of cabinets! Open the sliding glass doors to your screened in lanai and extend your living space. The sellers paid attention to the details with custom wood trim in the family room and primary bedroom and beautiful wood shutters throughout! This home is perfect for a first time homebuyer or empty nesters looking to downsize. Whatever stage of life...RiverTown has something for you! Currently there are two high-end amenity centers w/ a third to open in 2024! All this home is waiting for is you!
Location
State FL
County St. Johns
Community Rivertown
Area 302-Orangedale Area
Direction From CR 210 W: Continue on to Greenbriar Rd. Turn Left on Longleaf Pine Pkwy, Right on Rivertown Main St., At traffic circle continue on Rivertown Main St., Turn Left on to Kendall Crossing Dr., Right on Meadow Creek Dr.
Interior
Interior Features Breakfast Bar, Ceiling Fan(s), Eat-in Kitchen, Kitchen Island, Open Floorplan, Pantry, Primary Bathroom - Shower No Tub, Walk-In Closet(s)
Heating Central
Cooling Central Air
Flooring Carpet, Tile
Exterior
Parking Features Attached, Garage
Garage Spaces 2.0
Pool Community
Utilities Available Cable Available, Electricity Connected, Natural Gas Connected, Sewer Connected, Water Connected
Amenities Available Basketball Court, Children's Pool, Clubhouse, Dog Park, Fitness Center, Park, Playground, Spa/Hot Tub, Tennis Court(s), Water
Porch Covered, Rear Porch, Screened
Total Parking Spaces 2
Garage Yes
Private Pool No
Building
Lot Description Sprinklers In Front, Sprinklers In Rear
Water Public
Architectural Style Traditional
New Construction No
Schools
Elementary Schools Freedom Crossing Academy
Middle Schools Freedom Crossing Academy
High Schools Bartram Trail
Others
Senior Community No
Tax ID 0007180510
Security Features Smoke Detector(s)
Acceptable Financing Cash, Conventional, FHA, VA Loan
Listing Terms Cash, Conventional, FHA, VA Loan
Read Less
Want to know what your home might be worth? Contact us for a FREE valuation!

Our team is ready to help you sell your home for the highest possible price ASAP
Bought with COLDWELL BANKER VANGUARD REALTY


