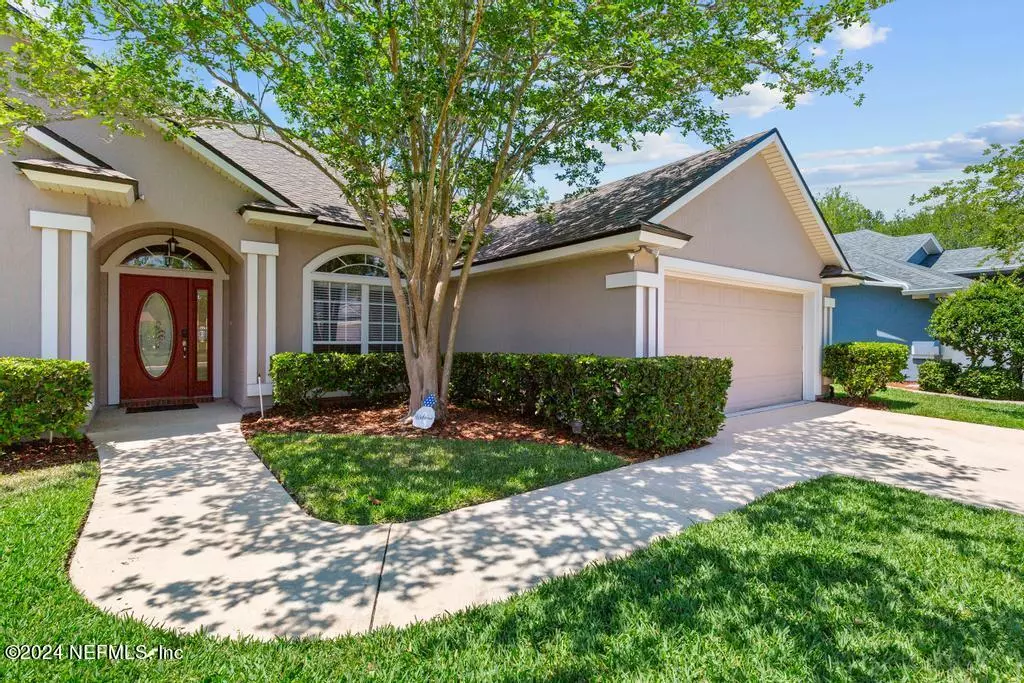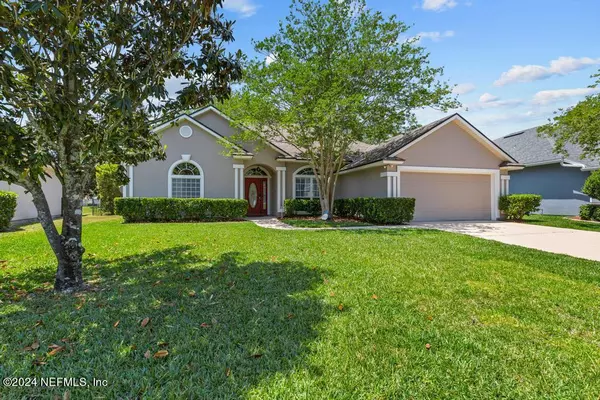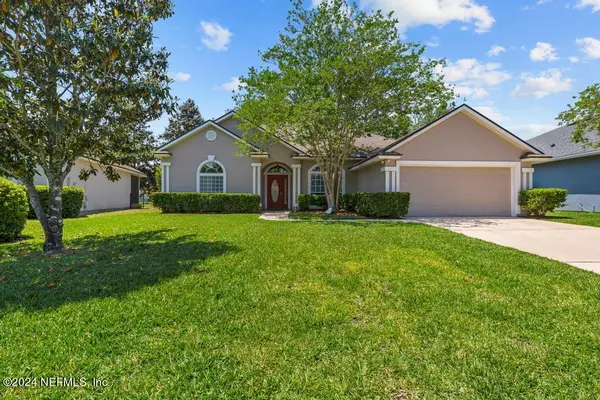$477,500
$480,000
0.5%For more information regarding the value of a property, please contact us for a free consultation.
487 SPARROW BRANCH CIR St Johns, FL 32259
4 Beds
2 Baths
2,103 SqFt
Key Details
Sold Price $477,500
Property Type Single Family Home
Sub Type Single Family Residence
Listing Status Sold
Purchase Type For Sale
Square Footage 2,103 sqft
Price per Sqft $227
Subdivision Julington Creek Plan
MLS Listing ID 2022635
Sold Date 06/03/24
Bedrooms 4
Full Baths 2
HOA Fees $40/ann
HOA Y/N Yes
Originating Board realMLS (Northeast Florida Multiple Listing Service)
Year Built 2003
Lot Size 10,890 Sqft
Acres 0.25
Property Description
Beautiful lakefront home in a desirable neighborhood in Julington Creek Plantation! Partially fenced backyard and covered patio overlooks a tranquil pond. Spacious kitchen with plentiful cabinetry open to the family room with fireplace. An abundance of windows let in the light and showcase the picturesque pond views. Separate dining room with french doors. Impressive, large owner's suite featuring a double step tray ceiling. Owner's bathroom shower retiled in 2019 with beautiful designer tile. Most of the flooring has been replaced with luxury vinyl plank flooring and brand new carpet has just been installed in all bedrooms. Interior repainted in 2019, new roof in 2020, exterior freshly painted in 2020, and new AC and water heater installed in 2022. Top rated schools are conveniently located nearby. Residents can enjoy an array of amenities including tennis courts, walking trails, parks, playgrounds, a splash pad, pool, fitness center, and community clubhouse.
Location
State FL
County St. Johns
Community Julington Creek Plan
Area 301-Julington Creek/Switzerland
Direction SR13 to left on Racetrack Rd, right on Durbin Creek Blvd., left on Oakwood Branch Dr., right on Sparrow Branch Circle, 2nd house on right.
Interior
Interior Features Breakfast Nook, Entrance Foyer, Primary Bathroom -Tub with Separate Shower, Walk-In Closet(s)
Heating Central, Electric
Cooling Central Air, Electric
Flooring Carpet, Tile
Fireplaces Number 1
Fireplace Yes
Laundry Electric Dryer Hookup, Washer Hookup
Exterior
Parking Features Garage, Garage Door Opener
Garage Spaces 2.0
Fence Other
Pool Community
Utilities Available Electricity Connected, Sewer Available, Sewer Connected, Water Connected
Amenities Available Basketball Court, Clubhouse, Fitness Center, Jogging Path, Park, Playground, Tennis Court(s)
Waterfront Description Pond
View Pond
Roof Type Shingle
Porch Covered, Patio, Porch
Total Parking Spaces 2
Garage Yes
Private Pool No
Building
Lot Description Sprinklers In Front, Sprinklers In Rear
Sewer Public Sewer
Water Public
Structure Type Stucco
New Construction No
Schools
Elementary Schools Durbin Creek
Middle Schools Fruit Cove
High Schools Creekside
Others
Senior Community No
Tax ID 2495403660
Acceptable Financing Cash, Conventional, FHA, VA Loan
Listing Terms Cash, Conventional, FHA, VA Loan
Read Less
Want to know what your home might be worth? Contact us for a FREE valuation!

Our team is ready to help you sell your home for the highest possible price ASAP
Bought with RE/MAX UNLIMITED






