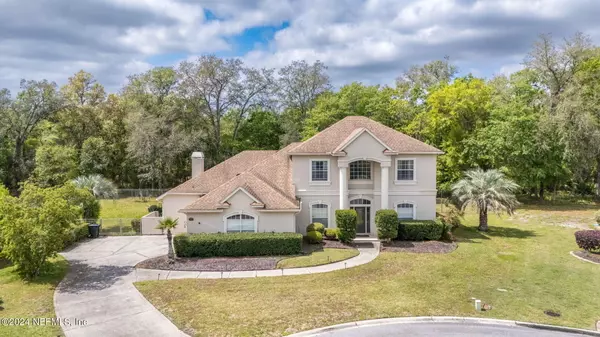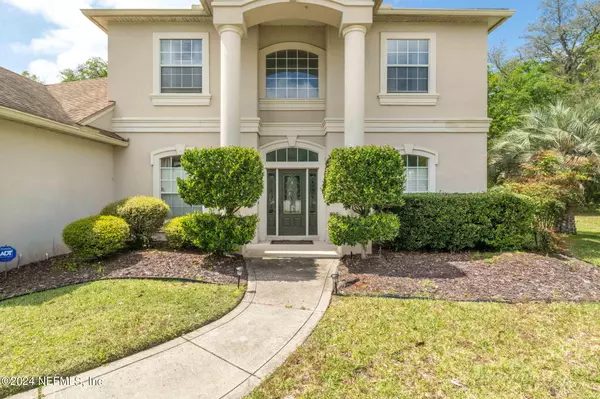$605,000
$600,000
0.8%For more information regarding the value of a property, please contact us for a free consultation.
599 OAKMONT DR Orange Park, FL 32073
4 Beds
3 Baths
3,171 SqFt
Key Details
Sold Price $605,000
Property Type Single Family Home
Sub Type Single Family Residence
Listing Status Sold
Purchase Type For Sale
Square Footage 3,171 sqft
Price per Sqft $190
Subdivision Orange Park Cc
MLS Listing ID 2017304
Sold Date 05/31/24
Style Contemporary
Bedrooms 4
Full Baths 3
Construction Status Updated/Remodeled
HOA Fees $70
HOA Y/N Yes
Originating Board realMLS (Northeast Florida Multiple Listing Service)
Year Built 2000
Annual Tax Amount $7,149
Lot Size 0.350 Acres
Acres 0.35
Property Description
Luxury living awaits in the gated community of Orange Park Country Club! This inviting pool home offers 4 bedrooms and 3 full baths, providing ample space for comfortable living.
Step inside to discover a spacious kitchen featuring 42'' cabinets, and a convenient breakfast bar, overlooking the family room with a cozy fireplace. Perfect for entertaining or simply enjoying quality family time.Retreat to the first-floor primary bedroom through double doors.The updated ensuite bath boasts double vanities, a large shower, and a luxurious garden tub. With its own private entry to the tranquil screened pool and spa, you can enjoy serene views of the enormous backyard and the surrounding preserve.Upstairs, discover three additional bedrooms, a full bathroom, and a versatile loft ideal for a playroom or home office. The community amenities include; pickleball, a fitness center, 2 pools, and a kids park. Conveniently located near schools, shopping, hospitals and NAS Jax. This home has it all.
Location
State FL
County Clay
Community Orange Park Cc
Area 131-Meadowbrook/Loch Rane
Direction I-295 to Blanding Blvd South,to right on Loch Rane Blvd. Continue on to Country Club Blvd. At the traffic circle, take 2nd exit and stay on Country Club Blvd. Left on Greystone Ln, left on Oakmont Dr
Interior
Interior Features Breakfast Bar, Ceiling Fan(s), Eat-in Kitchen, His and Hers Closets, Open Floorplan, Pantry, Primary Bathroom -Tub with Separate Shower, Primary Downstairs, Split Bedrooms, Walk-In Closet(s)
Heating Electric
Cooling Central Air
Fireplaces Number 1
Furnishings Unfurnished
Fireplace Yes
Exterior
Garage Garage
Garage Spaces 2.0
Fence Back Yard, Wrought Iron
Pool In Ground, Fenced, Screen Enclosure
Utilities Available Cable Available, Electricity Connected, Sewer Connected, Water Connected
Amenities Available Children's Pool, Fitness Center, Gated, Jogging Path, Pickleball, Playground, Tennis Court(s)
View Protected Preserve
Roof Type Shingle
Total Parking Spaces 2
Garage Yes
Private Pool No
Building
Lot Description Cul-De-Sac
Sewer Public Sewer
Water Public
Architectural Style Contemporary
Structure Type Stucco
New Construction No
Construction Status Updated/Remodeled
Schools
Elementary Schools S. Bryan Jennings
Middle Schools Orange Park
High Schools Orange Park
Others
HOA Name Orange Park CC
Senior Community No
Tax ID 02042500881431411
Security Features Gated with Guard
Acceptable Financing Cash, Conventional, FHA, VA Loan
Listing Terms Cash, Conventional, FHA, VA Loan
Read Less
Want to know what your home might be worth? Contact us for a FREE valuation!

Our team is ready to help you sell your home for the highest possible price ASAP
Bought with ERA DAVIS & LINN






