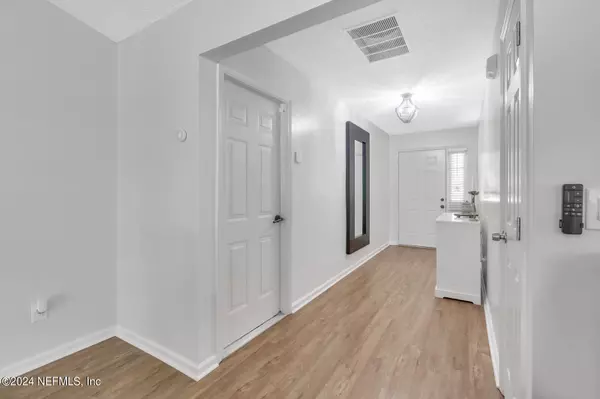$385,000
$375,000
2.7%For more information regarding the value of a property, please contact us for a free consultation.
1134 WINDY WILLOWS DR Jacksonville, FL 32225
3 Beds
2 Baths
1,505 SqFt
Key Details
Sold Price $385,000
Property Type Single Family Home
Sub Type Single Family Residence
Listing Status Sold
Purchase Type For Sale
Square Footage 1,505 sqft
Price per Sqft $255
Subdivision Trevor Green
MLS Listing ID 2023454
Sold Date 06/04/24
Style Ranch
Bedrooms 3
Full Baths 2
Construction Status Updated/Remodeled
HOA Fees $14/ann
HOA Y/N Yes
Originating Board realMLS (Northeast Florida Multiple Listing Service)
Year Built 1996
Annual Tax Amount $4,289
Lot Size 7,405 Sqft
Acres 0.17
Property Description
Welcome to your charming brick home, tucked away in a great neighborhood! Remodeled to perfection, this home features a modern kitchen with new appliances, quartz countertops, backsplash and stunning flooring throughout. The split bedroom floor plan offers privacy and convenience, while the remodeled bathrooms add a touch of luxury.
Step outside to your fenced backyard, complete with a deck - perfect for entertaining guests or enjoying a quiet evening under the stars. With its stylish updates and move-in ready condition, this home is sure to impress. Don't miss out on the opportunity to make it yours!
Location
State FL
County Duval
Community Trevor Green
Area 043-Intracoastal West-North Of Atlantic Blvd
Direction From Beach Blvd and Girvin Rd: Head N on Girvin, turn Lt on Ashley Melisse Blvd, RT on Arkenstone Dr, Lt on Long Lake Dr and Lt on Nesting Swallow Dr, Lt on Windy Willows Dr and house will be on Left
Interior
Interior Features Ceiling Fan(s), Entrance Foyer, Open Floorplan, Primary Bathroom - Shower No Tub
Heating Central
Cooling Central Air
Flooring Carpet, Vinyl
Fireplaces Number 1
Fireplaces Type Wood Burning
Fireplace Yes
Laundry Electric Dryer Hookup, In Garage
Exterior
Parking Features Garage
Garage Spaces 2.0
Fence Back Yard
Pool None
Utilities Available Cable Available, Electricity Connected, Sewer Connected, Water Connected
View Trees/Woods
Roof Type Shingle
Total Parking Spaces 2
Garage Yes
Private Pool No
Building
Water Public
Architectural Style Ranch
Structure Type Brick Veneer
New Construction No
Construction Status Updated/Remodeled
Others
Senior Community No
Tax ID 1622002110
Acceptable Financing Cash, Conventional, FHA, VA Loan
Listing Terms Cash, Conventional, FHA, VA Loan
Read Less
Want to know what your home might be worth? Contact us for a FREE valuation!

Our team is ready to help you sell your home for the highest possible price ASAP
Bought with EXP REALTY LLC






