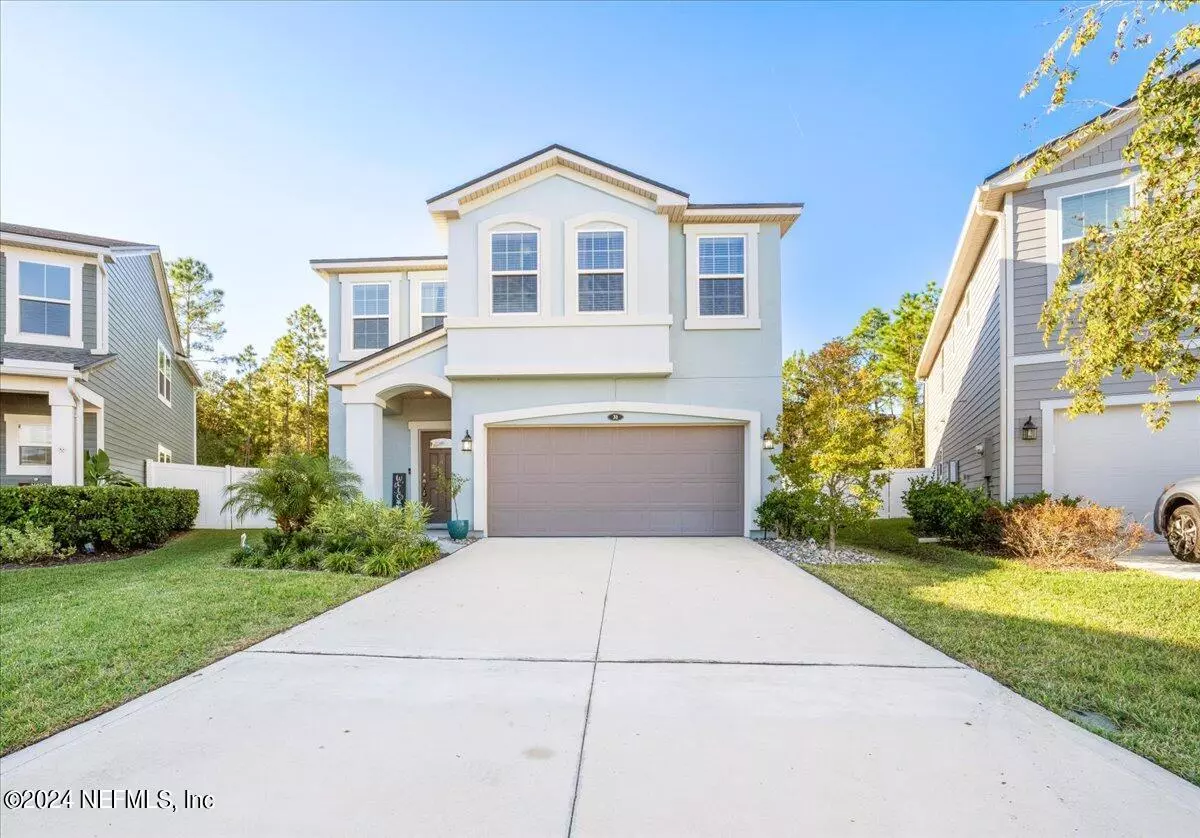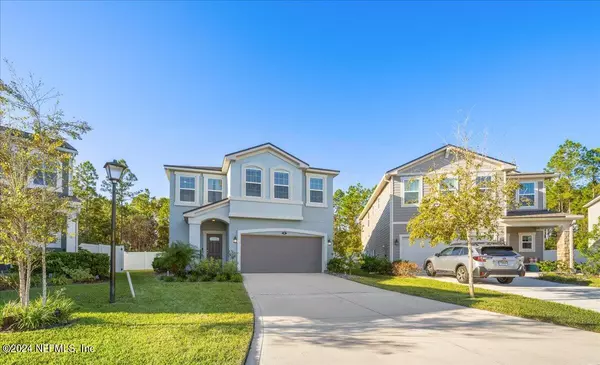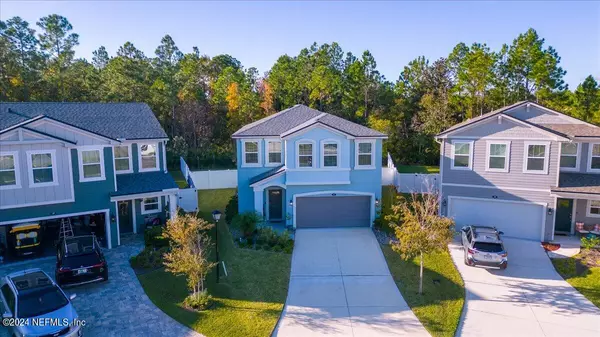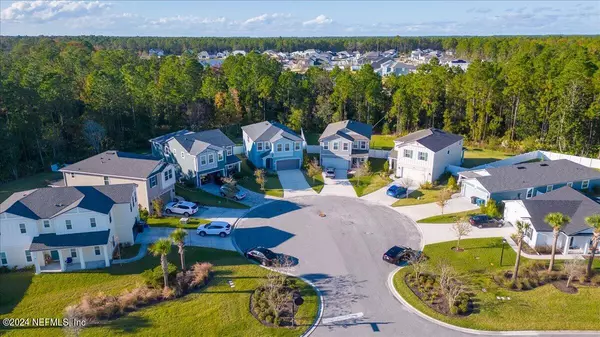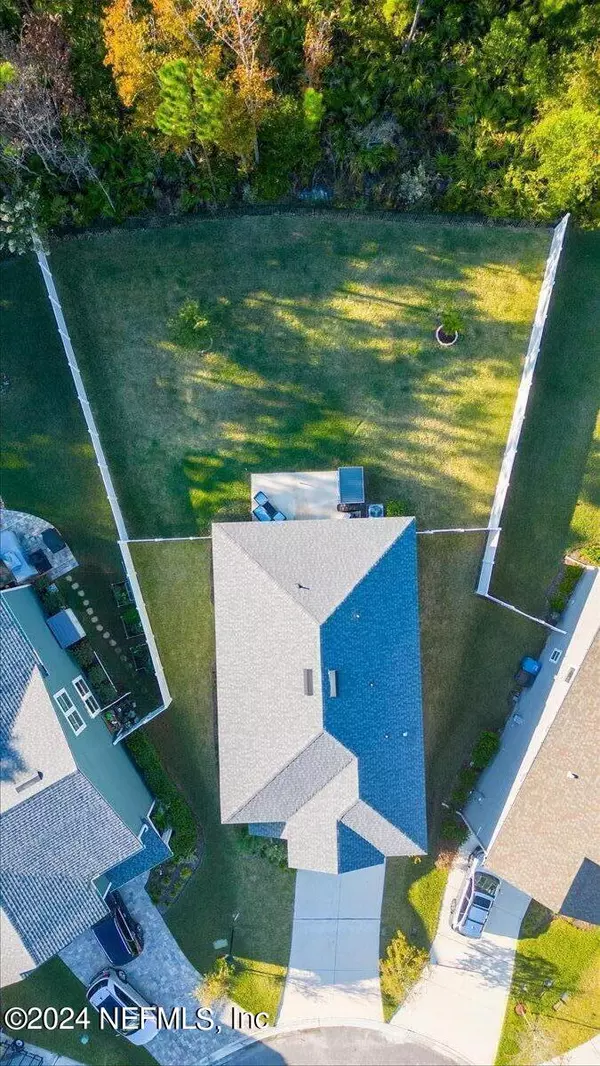$500,000
$520,000
3.8%For more information regarding the value of a property, please contact us for a free consultation.
31 BAILEY CREEK CT St Johns, FL 32259
5 Beds
3 Baths
2,385 SqFt
Key Details
Sold Price $500,000
Property Type Single Family Home
Sub Type Single Family Residence
Listing Status Sold
Purchase Type For Sale
Square Footage 2,385 sqft
Price per Sqft $209
Subdivision Rivertown
MLS Listing ID 2003467
Sold Date 06/14/24
Style Traditional
Bedrooms 5
Full Baths 3
HOA Fees $4/ann
HOA Y/N Yes
Originating Board realMLS (Northeast Florida Multiple Listing Service)
Year Built 2020
Property Description
Welcome to your like new home in RiverTown! Come see this beautiful, well maintained, freshly painted home that sits on a cul-de-sac lot today! Upgrades throughout, owners suite upstairs, a bonus room, and an amazing yard all await you. RiverTown has many wonderful amenities from a kayak launch to dog parks to multiple swimming pools, playgrounds and more. This summer a new lazy river, zip line, and splash pad pool will be added as well!
Location
State FL
County St. Johns
Community Rivertown
Area 302-Orangedale Area
Direction 295 South to 9B. Take the Saint Johns Pkwy exit. Turn right onto county rd 210W. Continue straight onto Greenbrier rd. Turn right onto Orange Branch Trail. At the traffic circle take 1st exit onto Bengal Grass Dr. Left onto Ruskin. Right onto Chandler Dr. Right onto Bailey Creek.
Interior
Interior Features Eat-in Kitchen, Entrance Foyer, Kitchen Island, Pantry, Primary Bathroom -Tub with Separate Shower
Heating Central
Cooling Central Air
Flooring Carpet, Tile
Laundry Electric Dryer Hookup, Washer Hookup
Exterior
Parking Features Attached
Garage Spaces 2.0
Fence Full, Privacy, Vinyl, Wrought Iron
Pool Community
Utilities Available Cable Available, Electricity Connected, Sewer Connected, Water Connected
Amenities Available Basketball Court, Clubhouse, Dog Park, Fitness Center, Jogging Path, Playground
Roof Type Shingle
Porch Patio
Total Parking Spaces 2
Garage Yes
Private Pool No
Building
Lot Description Cul-De-Sac
Sewer Public Sewer
Water Public
Architectural Style Traditional
Structure Type Frame
New Construction No
Schools
Elementary Schools Freedom Crossing Academy
Middle Schools Freedom Crossing Academy
High Schools Bartram Trail
Others
Senior Community No
Tax ID 0007130550
Security Features Fire Alarm
Acceptable Financing Cash, Conventional, FHA, VA Loan
Listing Terms Cash, Conventional, FHA, VA Loan
Read Less
Want to know what your home might be worth? Contact us for a FREE valuation!

Our team is ready to help you sell your home for the highest possible price ASAP
Bought with COLDWELL BANKER VANGUARD REALTY


