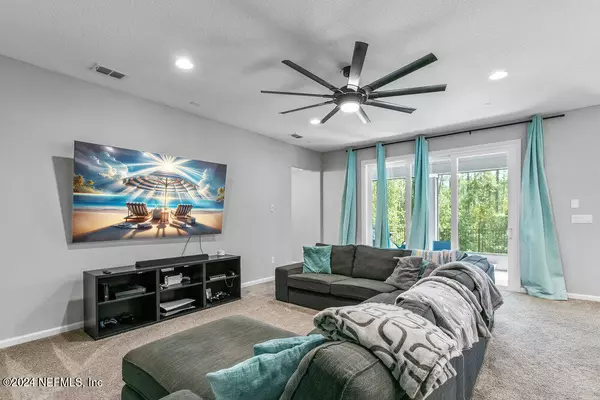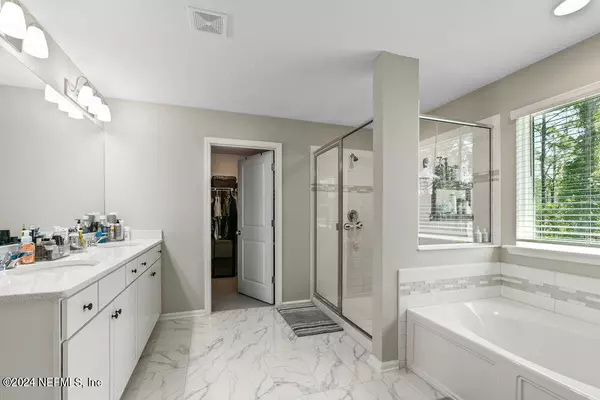$545,000
$550,000
0.9%For more information regarding the value of a property, please contact us for a free consultation.
684 SYCAMORE WAY Orange Park, FL 32073
5 Beds
3 Baths
3,517 SqFt
Key Details
Sold Price $545,000
Property Type Single Family Home
Sub Type Single Family Residence
Listing Status Sold
Purchase Type For Sale
Square Footage 3,517 sqft
Price per Sqft $154
Subdivision Wilford Preserve
MLS Listing ID 2016480
Sold Date 06/17/24
Style Traditional
Bedrooms 5
Full Baths 3
HOA Fees $67/ann
HOA Y/N Yes
Originating Board realMLS (Northeast Florida Multiple Listing Service)
Year Built 2023
Annual Tax Amount $3,398
Lot Size 5,662 Sqft
Acres 0.13
Property Description
Step inside this stunning residence with a perfect blend of comfort, luxury, and space. Built in 2023, this home features 5 bedrooms plus a large bonus room, 3 bathrooms, and a 2-car garage. Upon entering you'll be greeted by the 9 ft ceilings that span both levels, enhancing the sense of space and openness. Featuring modern conveniences such as ceiling fans, large walk-in closets, upstairs laundry room, intercom system as well as wired for surround sound, perfect for entertaining guests. Step outside & discover the charming exterior features, including a screened lanai overlooking a serene preserve. Luxurious bathroom features include dual marble vanities, recessed lighting in the shower and soaking tub area. Enjoy granite countertops, 42 in. cabinets, gas stove w/double ovens and recessed lighting to create an inviting ambiance in your chef's kitchen. The open concept design connects the kitchen, dining, and living areas, for a sense of togetherness. overlooking a serene preserve, gutters, carriage lighting on garage doors, and a full irrigation system. A French drain adds practicality to the landscaping. Luxurious bathroom features,
including dual vanities in the primary bathroom, raised-height marble vanities, and recessed lighting in the primary shower and soaking tub area. The heart of this home lies in the gourmet kitchen, where granite countertops, 42-inch cabinets, and recessed lighting create an inviting ambiance. Cooking becomes a joy with a gas stove and double self-cleaning ovens.
The open concept design seamlessly connects the kitchen, dining, and living areas, fostering a sense of togetherness. A guest bedroom on the ground floor offers convenience and privacy.
Location
State FL
County Clay
Community Wilford Preserve
Area 139-Oakleaf/Orange Park/Nw Clay County
Direction Take Argyle Forest turn left on Cheswick Oak Avenue. Go to Spencer's Plantation Blvd. and turn left into Wilford Preserve. Drive to the stop sign and turn right onto Copperwood Ave then right on Sycamore Way. Home will be on the right.
Interior
Interior Features Breakfast Bar, Ceiling Fan(s), Eat-in Kitchen, Open Floorplan, Pantry, Primary Bathroom -Tub with Separate Shower, Walk-In Closet(s)
Heating Central, Electric
Cooling Central Air, Multi Units
Flooring Carpet, Tile
Furnishings Unfurnished
Laundry Electric Dryer Hookup, Upper Level, Washer Hookup
Exterior
Garage Attached, Garage, Garage Door Opener
Garage Spaces 2.0
Fence Back Yard, Wrought Iron
Pool Community
Utilities Available Cable Connected, Electricity Connected, Natural Gas Connected, Sewer Connected, Water Connected
Amenities Available Children's Pool, Clubhouse, Playground
Waterfront No
View Protected Preserve
Roof Type Shingle
Porch Patio, Screened
Total Parking Spaces 2
Garage Yes
Private Pool No
Building
Lot Description Sprinklers In Front, Sprinklers In Rear
Faces North
Sewer Public Sewer
Water Public
Architectural Style Traditional
Structure Type Composition Siding
New Construction No
Others
HOA Name Wilford Preserve
HOA Fee Include Internet
Senior Community No
Tax ID 10042500788100624
Security Features Smoke Detector(s)
Acceptable Financing Cash, Conventional, FHA, VA Loan
Listing Terms Cash, Conventional, FHA, VA Loan
Read Less
Want to know what your home might be worth? Contact us for a FREE valuation!

Our team is ready to help you sell your home for the highest possible price ASAP
Bought with ROUND TABLE REALTY






