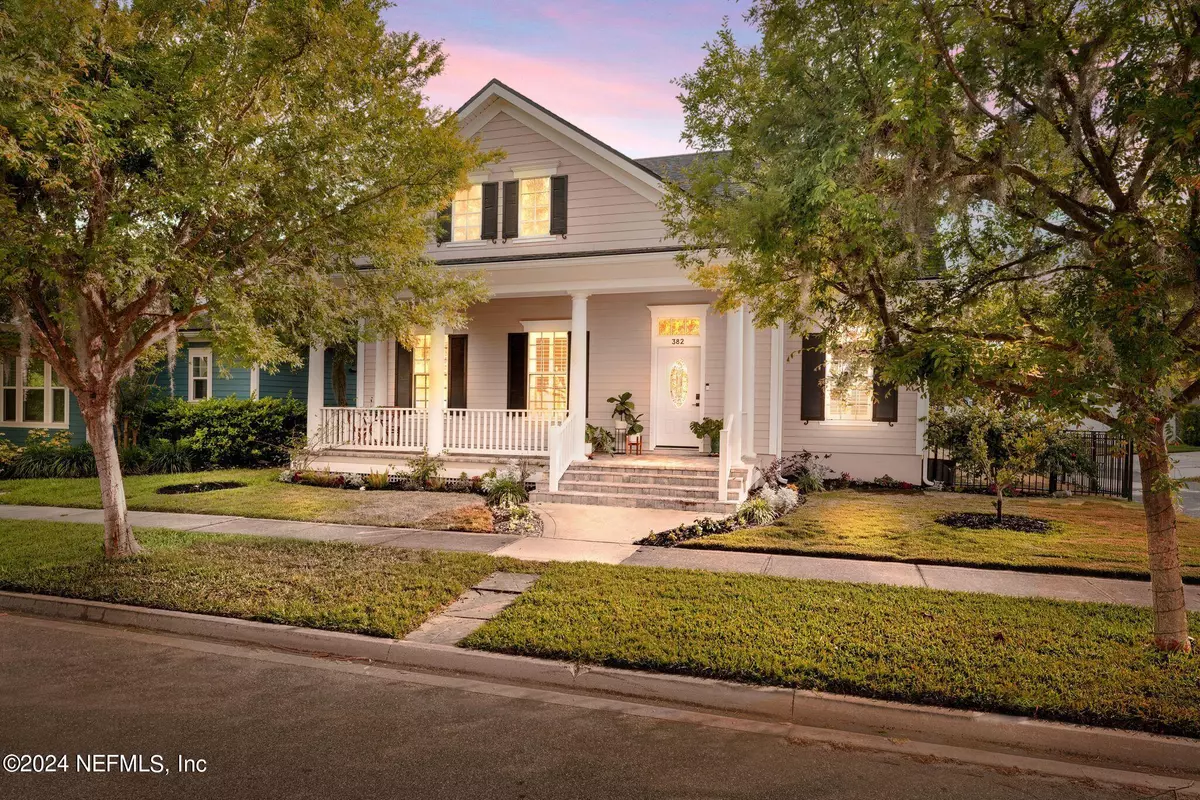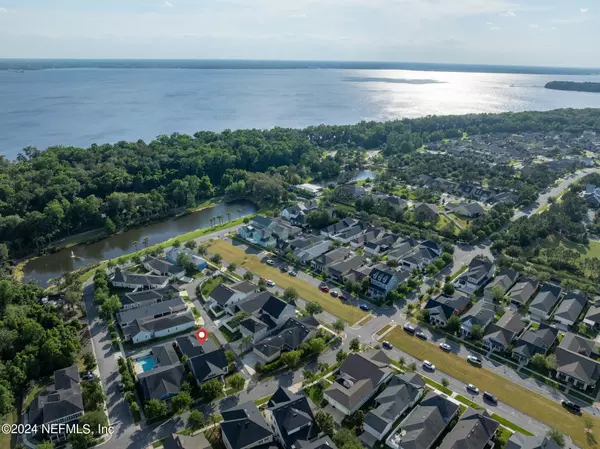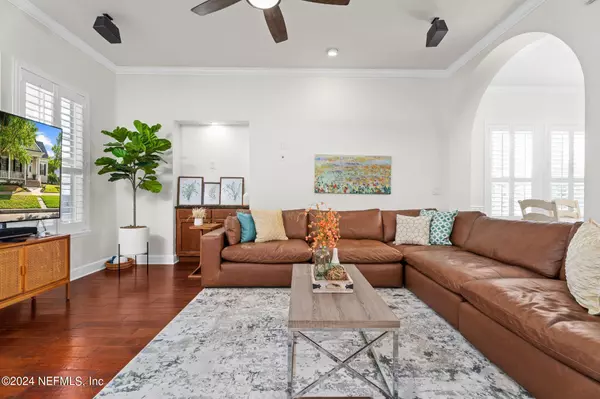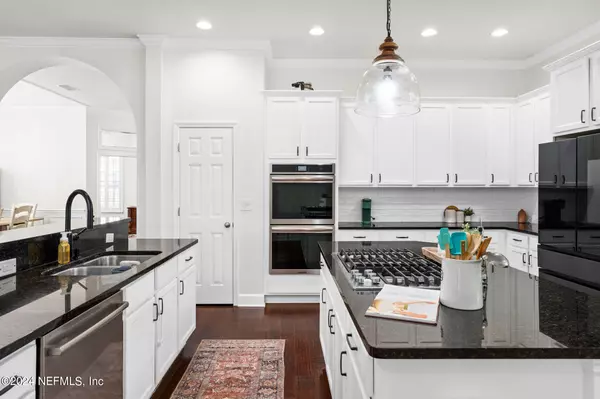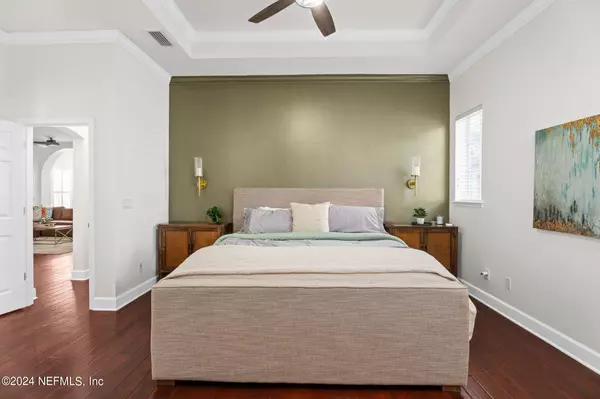$625,000
$635,000
1.6%For more information regarding the value of a property, please contact us for a free consultation.
382 KENDALL CROSSING DR St Johns, FL 32259
5 Beds
3 Baths
2,906 SqFt
Key Details
Sold Price $625,000
Property Type Single Family Home
Sub Type Single Family Residence
Listing Status Sold
Purchase Type For Sale
Square Footage 2,906 sqft
Price per Sqft $215
Subdivision Rivertown
MLS Listing ID 2022688
Sold Date 06/06/24
Style Traditional
Bedrooms 5
Full Baths 3
Construction Status Updated/Remodeled
HOA Fees $3/ann
HOA Y/N Yes
Originating Board realMLS (Northeast Florida Multiple Listing Service)
Year Built 2008
Annual Tax Amount $6,606
Lot Size 6,098 Sqft
Acres 0.14
Property Description
All the charm of RiverTown's Mains Street and you don't have to sacrifice space! This 5 bedroom / 3 bathroom home built by David Weekley is nearly 3,000 sqft and features a 2nd floor bonus + guest suite, dedicated office with coffered ceilings and French doors, kitchen with double island and large breakfast nook, oversized screened paver lanai, and the list goes on! The front porch is waiting for you to enjoy warm summer evenings with glass of iced tea, and the open floor plan instantly welcomes with an abundance of natural light as you open the door. Fresh interior paint throughout, roof is 2 yrs old, HVAC is less than 1 year! Located less than 1/4 mile from the picturesque St. Johns River, this is truly a slice of heaven. Enjoy all of RiverTown's resort style amenities, including 2 stunning amenity centers (a 3rd is currently under constructions), tons of parks, nature trails and so much more this riverfront community has to offer. What's not to love?!
Location
State FL
County St. Johns
Community Rivertown
Area 302-Orangedale Area
Direction SR-13 S: Head south towards RiverTown. At the traffic circle, continue on SR-13. At 2nd traffic circle, , take 3rd exit onto Raffer Trail Ln. Turn LT onto Kendall Crossing Dr.
Interior
Interior Features Breakfast Bar, Breakfast Nook, Eat-in Kitchen, Guest Suite, Kitchen Island, Open Floorplan, Pantry, Primary Bathroom -Tub with Separate Shower, Primary Downstairs, Split Bedrooms, Walk-In Closet(s)
Heating Central
Cooling Central Air
Exterior
Parking Features Garage
Garage Spaces 2.0
Fence Back Yard
Pool Community
Utilities Available Electricity Connected, Natural Gas Connected, Sewer Connected, Water Connected
Porch Front Porch, Rear Porch, Screened
Total Parking Spaces 2
Garage Yes
Private Pool No
Building
Water Public
Architectural Style Traditional
Structure Type Concrete
New Construction No
Construction Status Updated/Remodeled
Others
Senior Community No
Tax ID 0007020560
Acceptable Financing Cash, Conventional, VA Loan
Listing Terms Cash, Conventional, VA Loan
Read Less
Want to know what your home might be worth? Contact us for a FREE valuation!

Our team is ready to help you sell your home for the highest possible price ASAP
Bought with KELLER WILLIAMS REALTY ATLANTIC PARTNERS SOUTHSIDE


