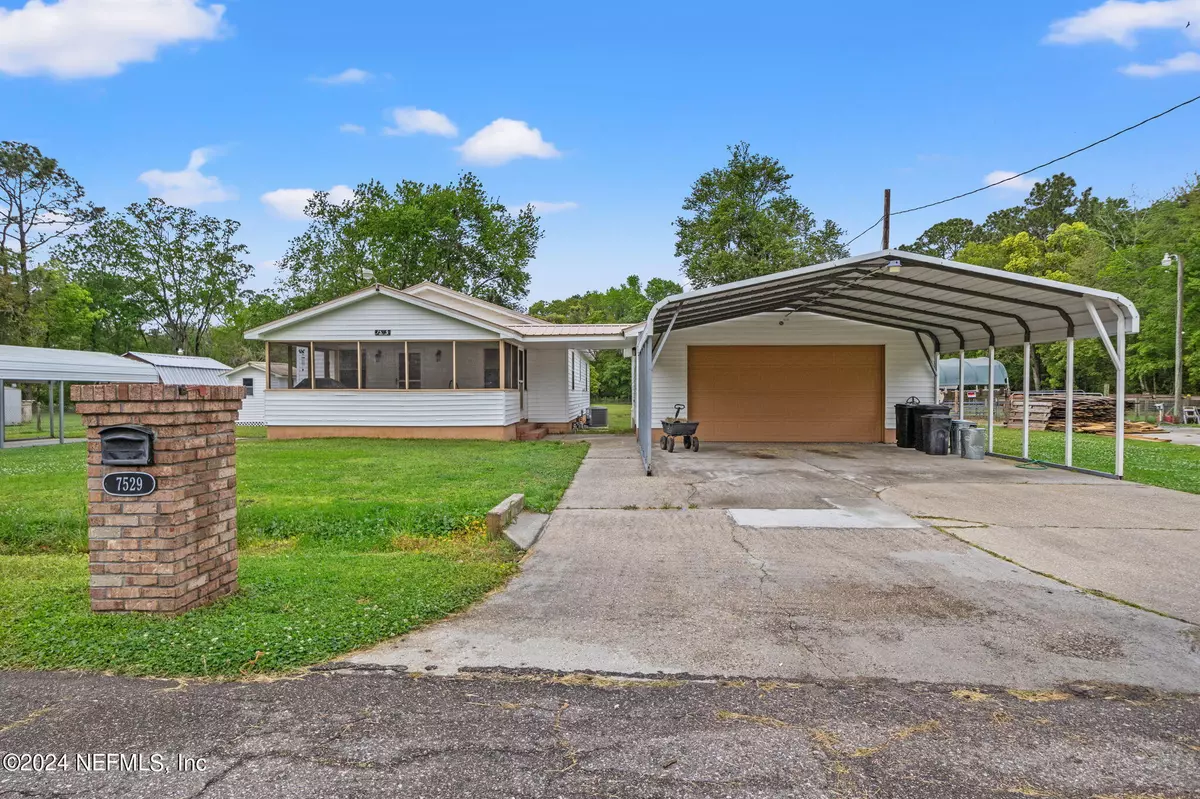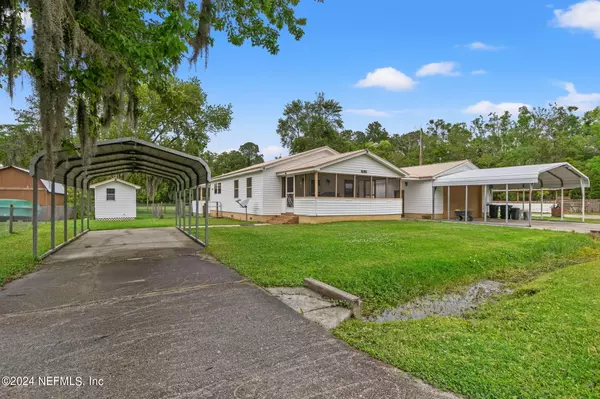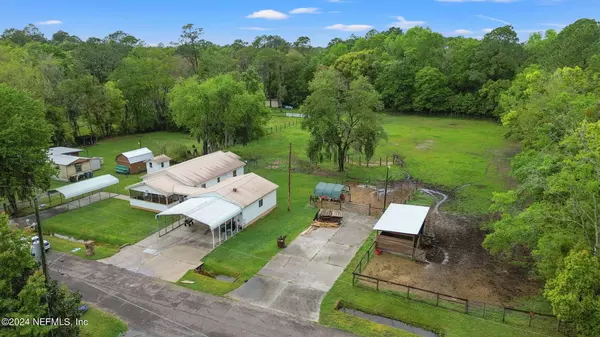$245,000
$249,000
1.6%For more information regarding the value of a property, please contact us for a free consultation.
7529 WARBLER RD Jacksonville, FL 32219
2 Beds
1 Bath
1,208 SqFt
Key Details
Sold Price $245,000
Property Type Single Family Home
Sub Type Single Family Residence
Listing Status Sold
Purchase Type For Sale
Square Footage 1,208 sqft
Price per Sqft $202
Subdivision Home Garden Estates
MLS Listing ID 2015137
Sold Date 06/21/24
Style Patio Home,Ranch
Bedrooms 2
Full Baths 1
HOA Y/N No
Originating Board realMLS (Northeast Florida Multiple Listing Service)
Year Built 1985
Annual Tax Amount $2,608
Lot Size 1.600 Acres
Acres 1.6
Property Description
*MOVE-IN READY*This charming home nestled on a 1.6-acre lot offers endless possibilities for those seeking a serene retreat with room to roam. The main residence, though in need of some tender loving care, presents a fantastic opportunity to customize and renovate to your taste. This home boasts 2 large bedrooms with a flex space that can be made into a 3rd bedroom or office! There is plenty of parking space, making it ideal for those with multiple vehicles or recreational vehicles. This property is equipped to accommodate your four-legged friends with its horse stables and ample space to roam and graze. Whether you're dreaming of a hobby farm, a peaceful retreat, or a place to call home with space for your equine companions, this property offers it!
Location
State FL
County Duval
Community Home Garden Estates
Area 075-Trout River/College Park/Ribault Manor
Direction From I-95 turn left onto Prichard Rd, right on Old Kings Rd, Right on Mockingbird, left on Warbler, home will be on your left.
Rooms
Other Rooms Stable(s), Workshop
Interior
Interior Features Ceiling Fan(s), Eat-in Kitchen, Open Floorplan, Walk-In Closet(s)
Heating Central, Electric
Cooling Central Air, Electric
Flooring Carpet, Tile
Furnishings Unfurnished
Laundry Electric Dryer Hookup, Washer Hookup
Exterior
Garage Carport, Covered, Detached, Garage, Garage Door Opener, RV Access/Parking
Garage Spaces 2.0
Carport Spaces 4
Fence Back Yard
Pool None
Utilities Available Electricity Connected
Waterfront No
Roof Type Metal
Porch Front Porch, Porch, Rear Porch, Screened
Total Parking Spaces 2
Garage Yes
Private Pool No
Building
Lot Description Agricultural, Split Possible
Sewer Septic Tank
Water Private, Well
Architectural Style Patio Home, Ranch
Structure Type Aluminum Siding
New Construction No
Schools
Elementary Schools Pickett
Middle Schools Jean Ribault
High Schools Jean Ribault
Others
Senior Community No
Tax ID 0037270000
Acceptable Financing Cash, Conventional, FHA, VA Loan
Listing Terms Cash, Conventional, FHA, VA Loan
Read Less
Want to know what your home might be worth? Contact us for a FREE valuation!

Our team is ready to help you sell your home for the highest possible price ASAP
Bought with HAMILTON HOUSE REAL ESTATE GROUP, LLC






