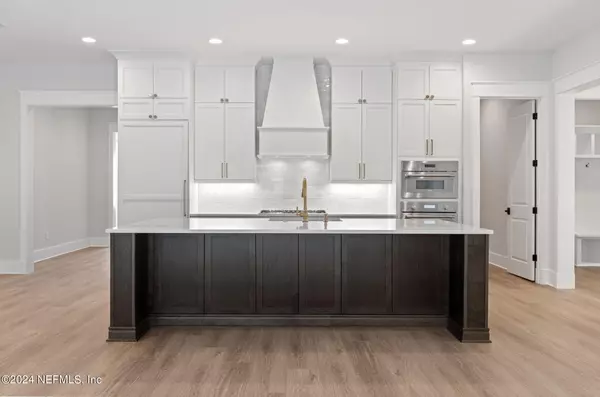$1,421,518
$1,421,518
For more information regarding the value of a property, please contact us for a free consultation.
526 SHINNECOCK DR St Johns, FL 32259
6 Beds
5 Baths
5,114 SqFt
Key Details
Sold Price $1,421,518
Property Type Single Family Home
Sub Type Single Family Residence
Listing Status Sold
Purchase Type For Sale
Square Footage 5,114 sqft
Price per Sqft $277
Subdivision Highpointe At Rivertown
MLS Listing ID 2034188
Sold Date 02/29/24
Style Traditional
Bedrooms 6
Full Baths 5
HOA Fees $4/ann
HOA Y/N Yes
Originating Board realMLS (Northeast Florida Multiple Listing Service)
Year Built 2024
Annual Tax Amount $5,935
Property Description
Nestled in the prestigious neighborhood, Highpointe and Rivertown, this gorgeous home boast modern elegance. Spanning over 5,000 SF, this 6 bed, 5 bath sanctuary offers water views on a large 80 foot lot. Step inside to discover an open concept living space bathed in natural light featuring a vaulted foyer and hardwood floors. The gourmet kitchen is equipped with chef inspired Thermador professional appliances paired with a spacious island for entertaining, floor to ceiling cabinetry, quartz tops and additional butler pantry. Retreat to the luxurious master suite with a spa like ensuite. Additional highlights include a cozy family room fireplace with built in cabinetry, powder bath, designer lighting package, designer plumbing package, speaker and camera prewires and so much more. Don't miss the chance to own this stunning home by local boutique custom builder, Tidewater Homes!
Location
State FL
County St. Johns
Community Highpointe At Rivertown
Area 302-Orangedale Area
Direction From I-95, take exit 329 and head west on CR 210 and continue onto Greenbriar. Turn left onto Longleaf Parkway and then right onto Keystone Corners Blvd. Highpoint at Rivertown will be the first right.
Interior
Heating Central
Cooling Central Air
Fireplaces Number 1
Furnishings Unfurnished
Fireplace Yes
Exterior
Parking Features Garage
Garage Spaces 3.0
Pool In Ground, Screen Enclosure
Utilities Available Natural Gas Connected, Sewer Connected, Water Connected
Total Parking Spaces 3
Garage Yes
Private Pool No
Building
Sewer Public Sewer
Water Public
Architectural Style Traditional
New Construction Yes
Others
Senior Community No
Tax ID 0007220330
Acceptable Financing Cash, Conventional, VA Loan
Listing Terms Cash, Conventional, VA Loan
Read Less
Want to know what your home might be worth? Contact us for a FREE valuation!

Our team is ready to help you sell your home for the highest possible price ASAP
Bought with CASTLEROCK REALTY LLC






