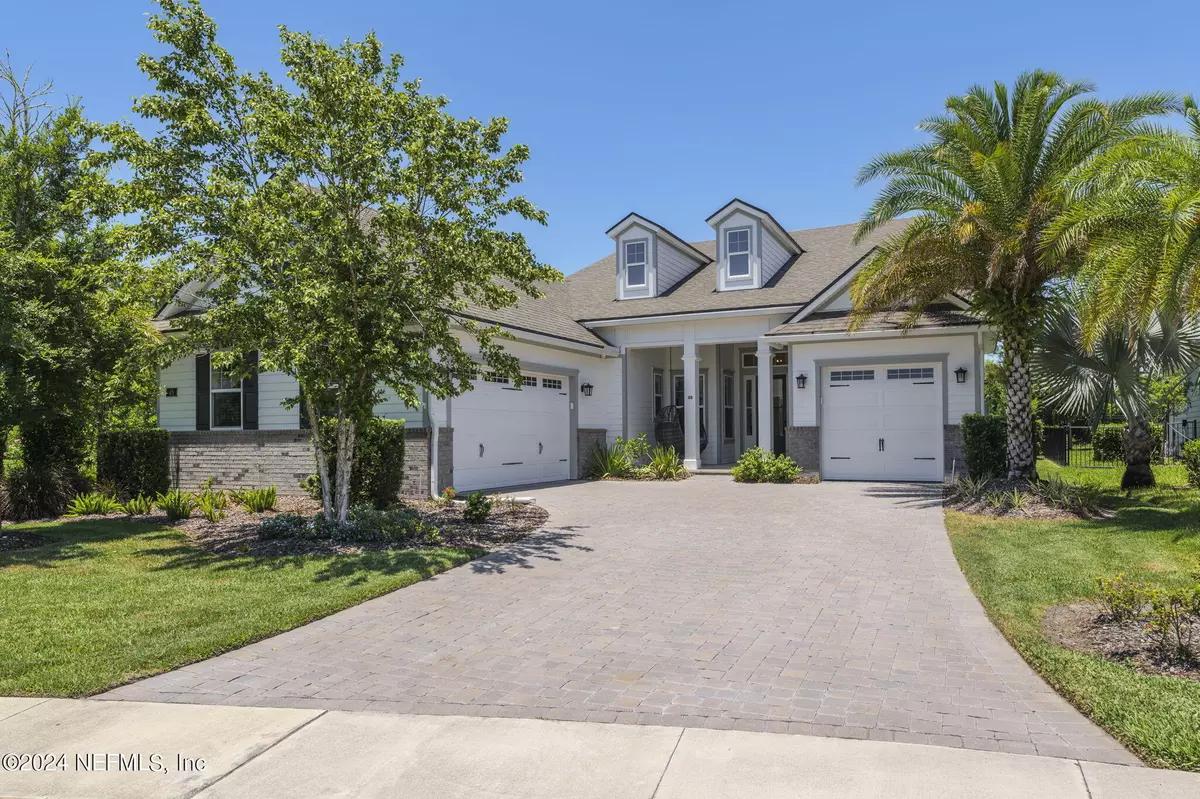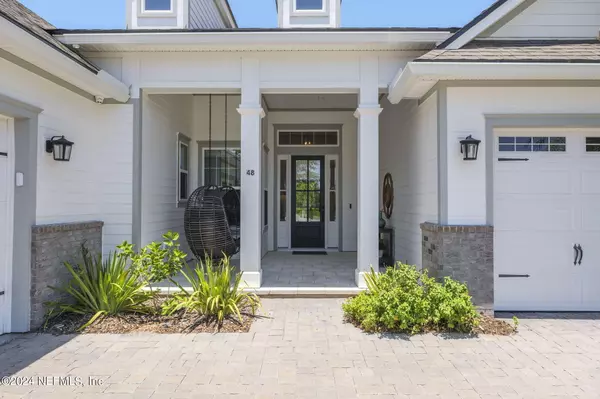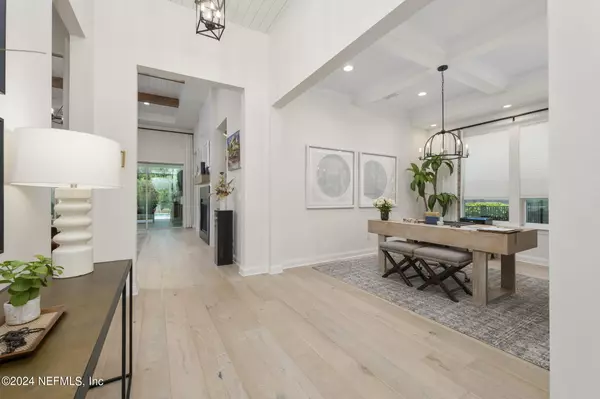$1,150,000
$1,200,000
4.2%For more information regarding the value of a property, please contact us for a free consultation.
48 VILLAGE GRANDE DR Ponte Vedra, FL 32081
3 Beds
4 Baths
3,464 SqFt
Key Details
Sold Price $1,150,000
Property Type Single Family Home
Sub Type Single Family Residence
Listing Status Sold
Purchase Type For Sale
Square Footage 3,464 sqft
Price per Sqft $331
Subdivision Heritage Trace At Crosswater
MLS Listing ID 2028699
Sold Date 07/16/24
Style Other
Bedrooms 3
Full Baths 3
Half Baths 1
HOA Fees $79/ann
HOA Y/N Yes
Originating Board realMLS (Northeast Florida Multiple Listing Service)
Year Built 2020
Annual Tax Amount $10,586
Lot Size 9,147 Sqft
Acres 0.21
Property Description
Former Dostie Acadia Farmhouse Model Home Featuring the highly desirable Cabana/full bath and grilling patio option, salt water screened pool and fire pit. Most all furnishings can convey with the home. Obviously, many showcased options the builder offers are featured in this home. Options such as coffered ceilings in the office and dining room, 13 ft ceiling in the LR, vaulted ceiling in cabana, A summer kitchen, trey ceilings, dry bar, fire pit, expanded island, quadruple sliders to the pool area, closet system in the master, to mention a few.
The owner's Suite features room for its own sitting area, a Walk-In Shower, soaking tub & Walk in Closet. Office located at the front of the house. There is a flex room centrally located near the guest bedrooms. Square footage includes 490 SF garage area with epoxy floors and a separate HVAC system. Base home is 2975 SF per tax records
Location
State FL
County St. Johns
Community Heritage Trace At Crosswater
Area 272-Nocatee South
Direction Nocatee Pkwy to Crosswater Pkwy. Head S on Crosswater Pkwy approx 3 mi. At 3rd traffic circle make a R onto Crosswater Lake Dr. Make 1st left onto Village Landing Dr. Turn Right onto Village Grand Dr. Home on right.
Interior
Interior Features Breakfast Bar, Breakfast Nook, Ceiling Fan(s), Entrance Foyer, Guest Suite, Kitchen Island
Heating Central, Electric
Cooling Central Air, Electric
Flooring Carpet, Laminate, Tile
Fireplaces Number 1
Fireplaces Type Gas
Furnishings Negotiable
Fireplace Yes
Exterior
Garage Garage Door Opener
Garage Spaces 3.0
Pool Community, In Ground, Heated, Salt Water, Screen Enclosure
Utilities Available Natural Gas Connected
Waterfront No
Roof Type Shingle
Total Parking Spaces 3
Garage Yes
Private Pool No
Building
Sewer Public Sewer
Water Public
Architectural Style Other
New Construction No
Schools
Elementary Schools Pine Island Academy
Middle Schools Pine Island Academy
High Schools Allen D. Nease
Others
HOA Name Heritage @ Crosswater Village
Senior Community No
Tax ID 0704912350
Acceptable Financing Cash, Conventional, FHA, VA Loan
Listing Terms Cash, Conventional, FHA, VA Loan
Read Less
Want to know what your home might be worth? Contact us for a FREE valuation!

Our team is ready to help you sell your home for the highest possible price ASAP
Bought with IMAGINE REAL ESTATE LLC






