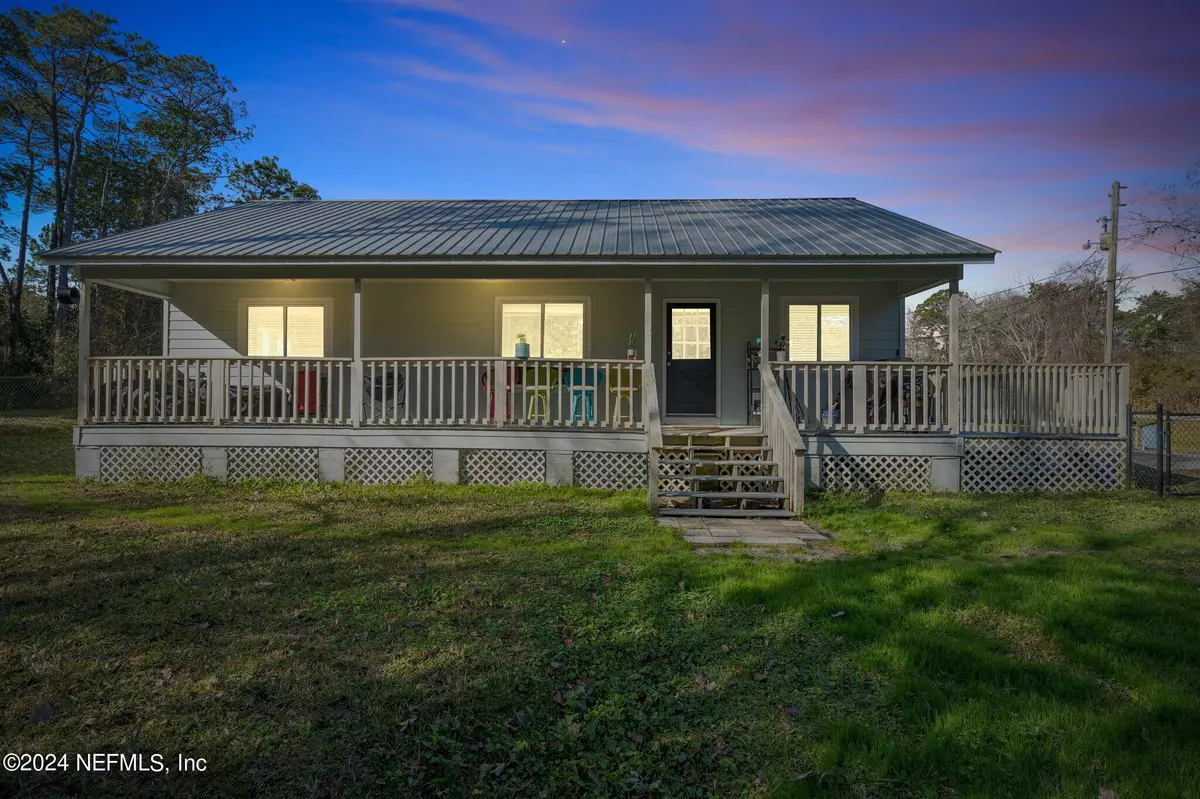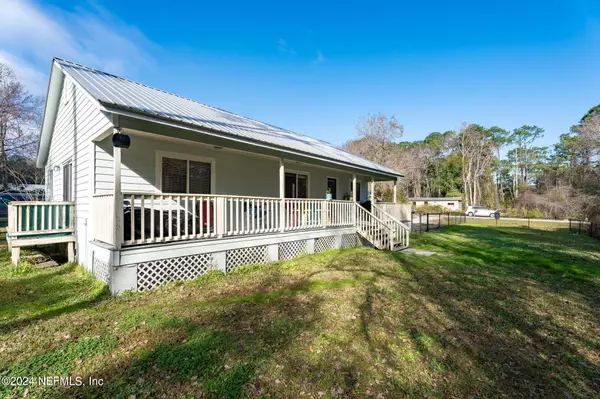$260,000
$265,000
1.9%For more information regarding the value of a property, please contact us for a free consultation.
320 KATNACK RD St Augustine, FL 32095
2 Beds
2 Baths
1,056 SqFt
Key Details
Sold Price $260,000
Property Type Single Family Home
Sub Type Single Family Residence
Listing Status Sold
Purchase Type For Sale
Square Footage 1,056 sqft
Price per Sqft $246
Subdivision Metes & Bounds
MLS Listing ID 2005799
Sold Date 07/26/24
Style Ranch
Bedrooms 2
Full Baths 2
HOA Y/N No
Originating Board realMLS (Northeast Florida Multiple Listing Service)
Year Built 1992
Annual Tax Amount $2,721
Lot Size 0.430 Acres
Acres 0.43
Property Description
Step into this meticulously cared-for 2-bed, 2-bath home, offering a tranquil countryside ambiance on just under half an acre, while remaining conveniently close to down town St. Augustine and the beaches. Fully renovated in 2017, this home boasts a spacious living room with custom-built bookshelves. The kitchen features granite countertops, stainless steel appliances, and a cozy eat-in space. Enjoy the expansive master bedroom with sliding glass doors leading to the back porch. The master bathroom offers granite countertops, a sizable garden tub, and a walk-in shower. With no HOA restrictions and ample space for your belongings, this property is ideal for first-time homeowners or as an investment opportunity.
Location
State FL
County St. Johns
Community Metes & Bounds
Area 313-Whitecastle/Airport Area
Direction From I295 exit off onto Phillips Hwy/US1 and head south. Turn left onto White Castle Rd. Turn left onto Katnack Rd. The house will be on the right.
Rooms
Other Rooms Shed(s)
Interior
Interior Features Ceiling Fan(s), Eat-in Kitchen, Primary Bathroom -Tub with Separate Shower, Split Bedrooms
Heating Central
Cooling Central Air
Flooring Laminate, Tile, Wood
Laundry Electric Dryer Hookup, In Unit, Washer Hookup
Exterior
Fence Back Yard, Chain Link
Pool None
Utilities Available Electricity Connected, Sewer Connected, Water Connected
Waterfront No
View Trees/Woods
Roof Type Metal
Porch Front Porch, Rear Porch, Side Porch
Garage No
Private Pool No
Building
Sewer Private Sewer, Septic Tank
Water Private, Well
Architectural Style Ranch
Structure Type Frame,Wood Siding
New Construction No
Others
Senior Community No
Tax ID 0737800000
Acceptable Financing Cash, Conventional, FHA, VA Loan
Listing Terms Cash, Conventional, FHA, VA Loan
Read Less
Want to know what your home might be worth? Contact us for a FREE valuation!

Our team is ready to help you sell your home for the highest possible price ASAP
Bought with UNITED REAL ESTATE GALLERY






