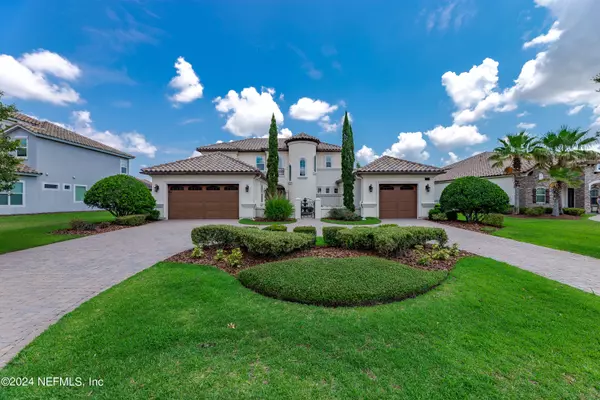$1,250,000
$1,200,000
4.2%For more information regarding the value of a property, please contact us for a free consultation.
13007 PECHORA CT Jacksonville, FL 32246
4 Beds
6 Baths
3,509 SqFt
Key Details
Sold Price $1,250,000
Property Type Single Family Home
Sub Type Single Family Residence
Listing Status Sold
Purchase Type For Sale
Square Footage 3,509 sqft
Price per Sqft $356
Subdivision Tamaya
MLS Listing ID 2034719
Sold Date 07/31/24
Style Spanish
Bedrooms 4
Full Baths 4
Half Baths 2
Construction Status Updated/Remodeled
HOA Fees $9/ann
HOA Y/N Yes
Originating Board realMLS (Northeast Florida Multiple Listing Service)
Year Built 2014
Annual Tax Amount $13,012
Lot Size 0.460 Acres
Acres 0.46
Property Description
Come view this absolutely stunning home within gated ''Tamaya'' with all the bells and whistles. This former ICI model home ''The Marbella'' features: split floor plan with open concept, gourmet style kitchen 42'' espresso cabinets, Cambria quartz countertops and stainless appliances, the living room has beautiful pool and pond views, and gas fireplace, adjoining Florida Room is heated and cooled with wine cooler ,kitchenette and half bath perfect for entertaining, beautiful architectural and design elements such as terracotta roof, wood plank tile flooring, Generac generator, water softener, heated/cooled garage, built in sound system throughout, security system, outdoor kitchen by the in-ground pool, primary suite with office on first floor, and upstairs loft. ** CDD Bond is paid in full. This home is situated on a cul-de-sac with only a few homes, located near all the community amenities: Resort Style Pool, Fitness Center, Tennis Courts, and Basketball Court.
Location
State FL
County Duval
Community Tamaya
Area 025-Intracoastal West-North Of Beach Blvd
Direction From JTB, exit Kernan Blvd North, East on Beach Blvd, left on Tamaya Blvd, right on Meritage Blvd to gate, right at roundabout, which is Danube CT, right on Brettrungar Dr, left on Pechora CT to home on the left.
Rooms
Other Rooms Outdoor Kitchen
Interior
Interior Features Built-in Features, Ceiling Fan(s), Entrance Foyer, Kitchen Island, Open Floorplan, Pantry, Primary Downstairs, Split Bedrooms, Vaulted Ceiling(s), Walk-In Closet(s), Wet Bar
Heating Central
Cooling Central Air, Split System
Fireplaces Number 1
Fireplaces Type Gas
Furnishings Negotiable
Fireplace Yes
Exterior
Exterior Feature Courtyard
Parking Features Attached, Circular Driveway, Garage, Garage Door Opener
Garage Spaces 3.0
Fence Back Yard
Pool Community, In Ground, Pool Sweep
Utilities Available Electricity Connected, Natural Gas Connected, Sewer Connected, Water Connected
Amenities Available Basketball Court, Clubhouse, Fitness Center, Playground, Tennis Court(s)
Waterfront Description Pond
View Pond, Water
Roof Type Other
Porch Patio
Total Parking Spaces 3
Garage Yes
Private Pool No
Building
Water Public
Architectural Style Spanish
Structure Type Stucco
New Construction No
Construction Status Updated/Remodeled
Others
Senior Community No
Tax ID 1670661600
Security Features Gated with Guard,Security System Leased,Smoke Detector(s)
Acceptable Financing Cash, Conventional
Listing Terms Cash, Conventional
Read Less
Want to know what your home might be worth? Contact us for a FREE valuation!

Our team is ready to help you sell your home for the highest possible price ASAP
Bought with DJ & LINDSEY REAL ESTATE






