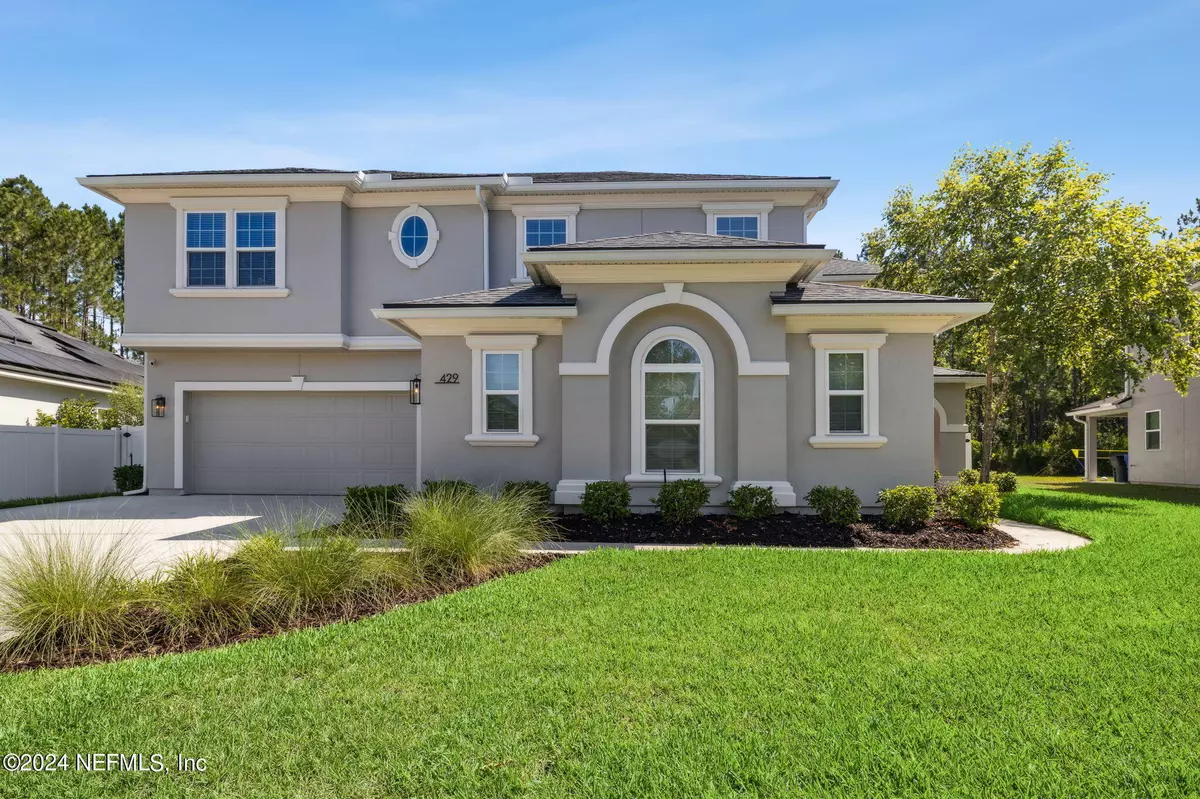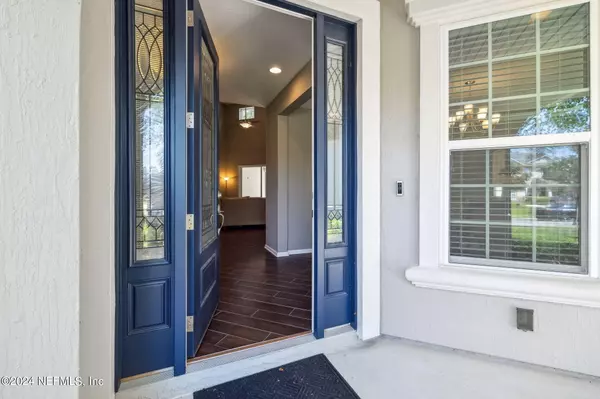$895,000
$895,000
For more information regarding the value of a property, please contact us for a free consultation.
429 TRELLIS BAY DR St Augustine, FL 32092
4 Beds
4 Baths
4,182 SqFt
Key Details
Sold Price $895,000
Property Type Single Family Home
Sub Type Single Family Residence
Listing Status Sold
Purchase Type For Sale
Square Footage 4,182 sqft
Price per Sqft $214
Subdivision Glen St Johns
MLS Listing ID 2026886
Sold Date 08/02/24
Style Traditional
Bedrooms 4
Full Baths 3
Half Baths 1
HOA Fees $71/qua
HOA Y/N Yes
Originating Board realMLS (Northeast Florida Multiple Listing Service)
Year Built 2015
Annual Tax Amount $7,656
Lot Size 0.430 Acres
Acres 0.43
Property Description
Step into luxury with this stunning two-story residence boasting four bedrooms and three and a half bathrooms, nestled in a lovely St. Johns County neighborhood. From the moment you arrive, you will be captivated with its manicured landscaping and inviting curb appeal. Upon entering, you are greeted by a spacious foyer that flows seamlessly to the expansive living room that is an ideal space for relaxation and gatherings, with high ceilings and elegant finishes. Just steps away, sliding glass doors lead out to the outdoor retreat, where you'll find a sparkling pool accented with palm trees, perfect for enjoying lazy afternoons or hosting summer cookouts. The stylishly designed gourmet kitchen is a chef's dream, featuring granite countertops, stainless steel appliances, ample cabinet space, a large walk-in pantry, and an oversized center island perfect for casual dining or entertaining guests. Adjacent to the kitchen is a cozy breakfast nook overlooking the backyard oasis. Located on the main level is the tranquil owner's suite, featuring a walk-in closet and a luxurious en suite bathroom with dual vanities, a jetted tub, and a separate shower. Also on the primary level is a versatile bonus room that can be utilized as a home office, home gym, or playroom, providing endless possibilities to suit your lifestyle needs. Upstairs, three additional bedrooms provide ample space for guests, each thoughtfully appointed with plush carpeting and generous closet space. Overlooking the main living room, the spacious loft is great for games and entertaining or for creating an upstairs sitting area. Additional highlights of this exceptional home include a formal dining room, a laundry room, and a three-car garage with plenty of storage space. This exquisite property offers the perfect blend of comfort, elegance, and functionality.
Location
State FL
County St. Johns
Community Glen St Johns
Area 304- 210 South
Direction From I95, take CR210 West. Turn Left on Leo Maguire Pkwy. Turn Left on St. Thomas Island Pkwy. Turn Right on Trellis Bay Dr. Home is on the Left.
Interior
Interior Features Breakfast Nook, Ceiling Fan(s), Eat-in Kitchen, Entrance Foyer, Jack and Jill Bath, Kitchen Island, Open Floorplan, Pantry, Primary Bathroom -Tub with Separate Shower, Primary Downstairs, Walk-In Closet(s)
Heating Central
Cooling Central Air
Flooring Carpet, Tile
Furnishings Unfurnished
Laundry Electric Dryer Hookup, Upper Level, Washer Hookup
Exterior
Garage Attached, Garage
Garage Spaces 3.0
Fence Privacy, Vinyl
Pool Community, Private, In Ground, Gas Heat, Heated
Utilities Available Electricity Connected, Sewer Connected, Water Connected, Propane
Amenities Available Cable TV, Clubhouse, Fitness Center, Playground
Waterfront No
Roof Type Shingle
Porch Patio, Screened
Total Parking Spaces 3
Garage Yes
Private Pool No
Building
Lot Description Sprinklers In Front, Sprinklers In Rear
Sewer Public Sewer
Water Public
Architectural Style Traditional
Structure Type Stucco
New Construction No
Others
Senior Community No
Tax ID 0265513500
Security Features Smoke Detector(s)
Acceptable Financing Cash, Conventional, FHA, VA Loan
Listing Terms Cash, Conventional, FHA, VA Loan
Read Less
Want to know what your home might be worth? Contact us for a FREE valuation!

Our team is ready to help you sell your home for the highest possible price ASAP
Bought with REAL BROKER LLC






