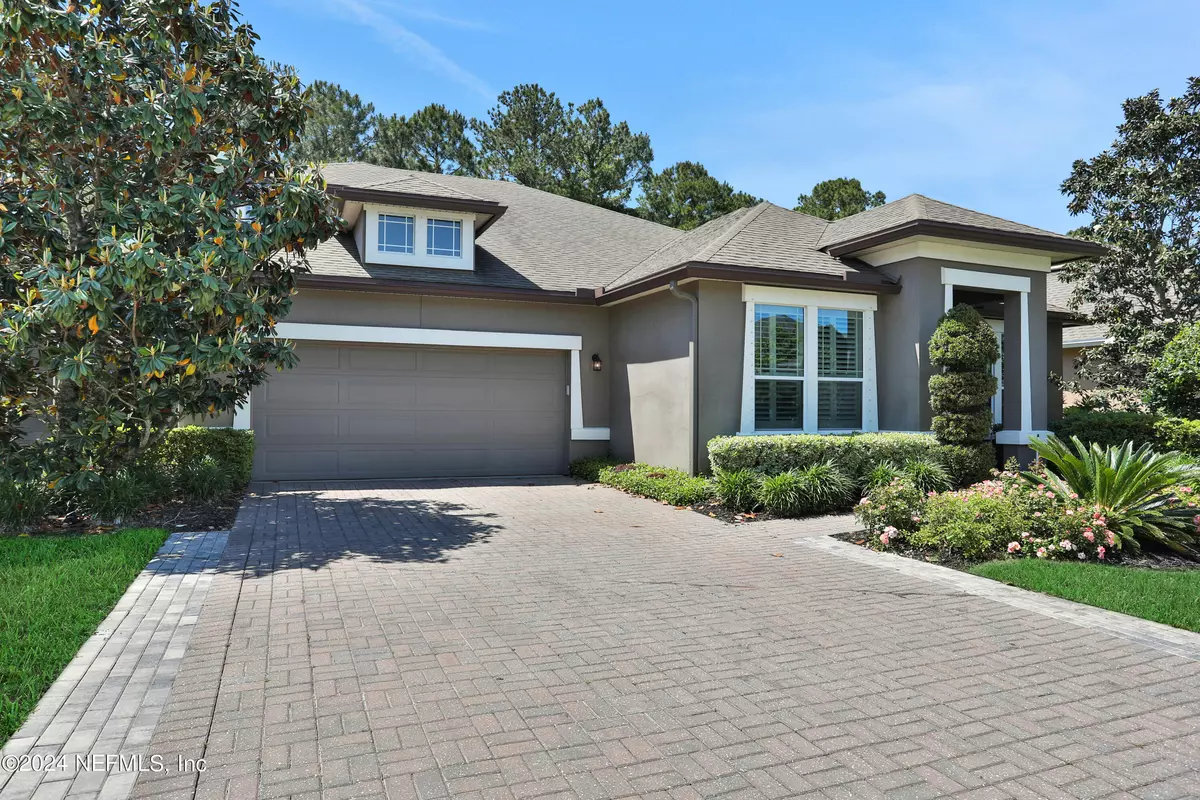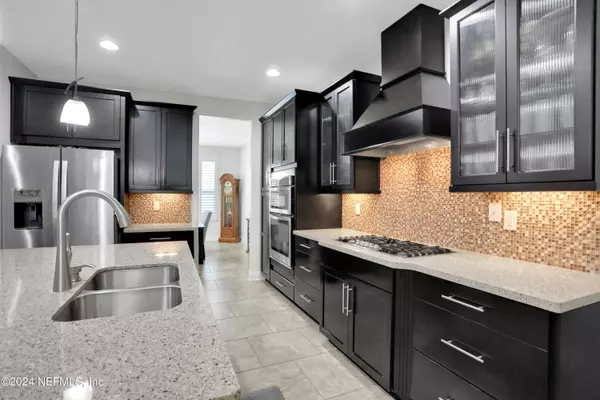$700,000
$705,000
0.7%For more information regarding the value of a property, please contact us for a free consultation.
366 HOWLAND DR Ponte Vedra, FL 32081
5 Beds
3 Baths
2,985 SqFt
Key Details
Sold Price $700,000
Property Type Single Family Home
Sub Type Single Family Residence
Listing Status Sold
Purchase Type For Sale
Square Footage 2,985 sqft
Price per Sqft $234
Subdivision Greenleaf Village
MLS Listing ID 2021920
Sold Date 08/14/24
Bedrooms 5
Full Baths 3
HOA Fees $23/ann
HOA Y/N Yes
Originating Board realMLS (Northeast Florida Multiple Listing Service)
Year Built 2012
Annual Tax Amount $7,007
Lot Size 8,712 Sqft
Acres 0.2
Property Description
Welcome to your dream home in the heart of Nocatee! This stunning 5-bedroom, 3-bathroom property boasts an enviable list of upgrades, perfect for modern living. Step inside and discover: Thoughtful updates: Enjoy the benefits of a new water softener, a safe room for ultimate peace of mind, and a luxurious hot tub for relaxation. Climate-controlled comfort: Stay cool year-round with brand new A/C units. Eco-friendly features: Embrace a greener lifestyle with a conveniently installed EV charging station. Space for everyone: With 5 bedrooms, this home provides ample room for families, guests, or even a home office. This home has so many great features you must come see!
New a/c units, new water softener, new gutters. Home also has storm shutters and a safe room.
Location
State FL
County St. Johns
Community Greenleaf Village
Area 272-Nocatee South
Direction From US 1 turn East on Valley Ridge Blvd, turn left on Greenleaf Dr, then left on Carrier Dr, then left on Howland Dr. Home will be on the right.
Interior
Interior Features Breakfast Bar, Ceiling Fan(s), Eat-in Kitchen, Entrance Foyer, His and Hers Closets, Kitchen Island, Open Floorplan, Pantry, Primary Bathroom -Tub with Separate Shower, Split Bedrooms, Walk-In Closet(s)
Heating Heat Pump
Cooling Central Air, Multi Units
Flooring Carpet, Tile
Laundry In Unit
Exterior
Exterior Feature Storm Shutters
Garage Garage
Garage Spaces 2.0
Pool Community
Utilities Available Cable Connected, Electricity Connected, Natural Gas Connected, Sewer Connected, Water Connected
Amenities Available Basketball Court, Children's Pool, Clubhouse, Dog Park, Park, Playground, Spa/Hot Tub, Tennis Court(s)
Waterfront No
View Trees/Woods
Roof Type Shingle
Porch Porch, Rear Porch, Screened
Total Parking Spaces 2
Garage Yes
Private Pool No
Building
Sewer Public Sewer
Water Public
Structure Type Stucco
New Construction No
Schools
Elementary Schools Valley Ridge Academy
Middle Schools Valley Ridge Academy
High Schools Allen D. Nease
Others
Senior Community No
Tax ID 0232341650
Acceptable Financing Cash, Conventional, FHA, VA Loan
Listing Terms Cash, Conventional, FHA, VA Loan
Read Less
Want to know what your home might be worth? Contact us for a FREE valuation!

Our team is ready to help you sell your home for the highest possible price ASAP
Bought with KELLER WILLIAMS REALTY ATLANTIC PARTNERS ST. AUGUSTINE






