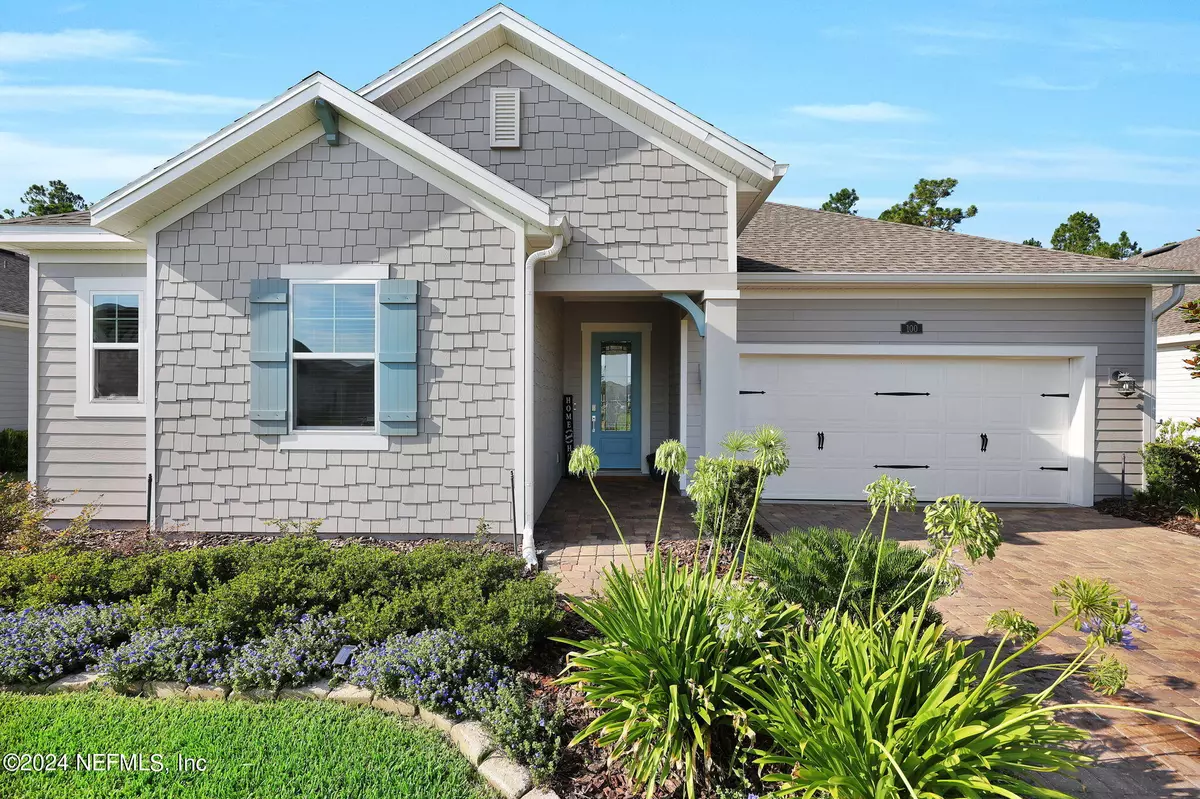$555,000
$555,000
For more information regarding the value of a property, please contact us for a free consultation.
100 CALLIEL WAY St Johns, FL 32259
4 Beds
3 Baths
2,406 SqFt
Key Details
Sold Price $555,000
Property Type Single Family Home
Sub Type Single Family Residence
Listing Status Sold
Purchase Type For Sale
Square Footage 2,406 sqft
Price per Sqft $230
Subdivision Celestina
MLS Listing ID 2036130
Sold Date 08/15/24
Style Traditional
Bedrooms 4
Full Baths 3
HOA Fees $142/mo
HOA Y/N Yes
Originating Board realMLS (Northeast Florida Multiple Listing Service)
Year Built 2020
Property Description
WALK INTO EQUITY! This stunning home is priced $33,000 below its recent appraised value! Located in the gated Celestina community, this one-story beauty is turnkey. What a fantastic floor plan! Just four years old, it offers 4 bedrooms, 3 full baths (including a guest suite!), plus an office perfect for working from home, a playroom, second living room, or extra guest space. Upgrades include: wainscoting in the foyer, wood-look tile floors, quartz countertops, double ovens, 10' ceilings, and more. You'll love the spacious fenced yard, perfect for play or to build your dream oasis. Enjoy indoor-outdoor living on the covered, screened, pavered lanai. The community mailboxes are a short walk away as well as the back gate leading to Race Track Road. Celestina is in a prime location with easy access to shopping, restaurants, and highways. This private, gated community offers top-notch amenities: a pool, fitness center, and clubhouse. Don't miss out on this incredible home!
Location
State FL
County St. Johns
Community Celestina
Area 301-Julington Creek/Switzerland
Direction From I-295S, take FL-9B S. Exit Peyton Pkwy, turn right. Left on Race Track Rd, then right on Celesta Pkwy. At the traffic circle, take 3rd exit onto Idalia Run. Keep left onto Savita St, then right on Calliel Way. Home is on the left.
Interior
Interior Features Breakfast Bar, Ceiling Fan(s), Eat-in Kitchen, Entrance Foyer, Guest Suite, In-Law Floorplan, Kitchen Island, Open Floorplan, Pantry, Primary Bathroom - Shower No Tub, Primary Downstairs, Smart Home, Smart Thermostat, Split Bedrooms, Walk-In Closet(s)
Heating Central
Cooling Central Air, Electric
Flooring Carpet, Tile
Laundry In Unit, Lower Level
Exterior
Garage Attached, Garage, Garage Door Opener
Garage Spaces 2.0
Fence Back Yard, Vinyl
Pool Community
Utilities Available Cable Available, Electricity Connected, Natural Gas Connected, Sewer Connected, Water Connected
Amenities Available Basketball Court, Children's Pool, Clubhouse, Dog Park, Fitness Center, Gated, Jogging Path, Park, Playground, Security, Tennis Court(s)
Waterfront No
View Protected Preserve, Trees/Woods
Roof Type Shingle
Porch Covered, Front Porch, Patio, Porch, Screened
Total Parking Spaces 2
Garage Yes
Private Pool No
Building
Lot Description Many Trees, Sprinklers In Front, Sprinklers In Rear
Sewer Public Sewer
Water Public
Architectural Style Traditional
Structure Type Fiber Cement,Frame
New Construction No
Schools
Elementary Schools Durbin Creek
Middle Schools Fruit Cove
High Schools Creekside
Others
HOA Name Vesta Property Services
Senior Community No
Tax ID 0057326280
Security Features Gated with Guard,Security Gate,Security System Owned,Smoke Detector(s)
Acceptable Financing Cash, Conventional, FHA, VA Loan
Listing Terms Cash, Conventional, FHA, VA Loan
Read Less
Want to know what your home might be worth? Contact us for a FREE valuation!

Our team is ready to help you sell your home for the highest possible price ASAP
Bought with RE/MAX SPECIALISTS






