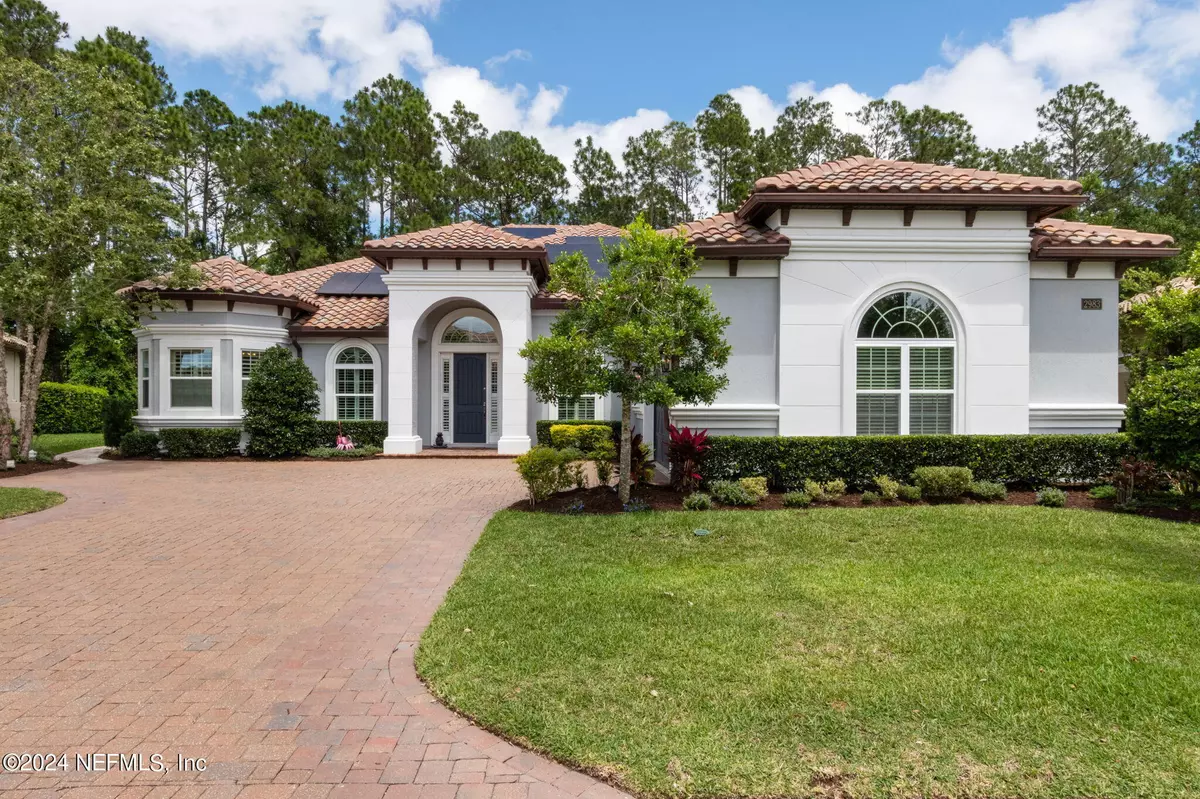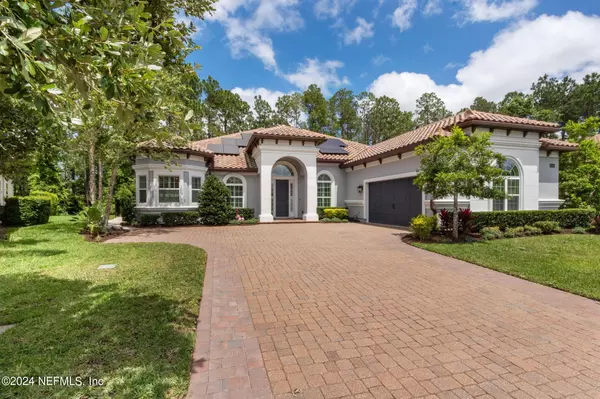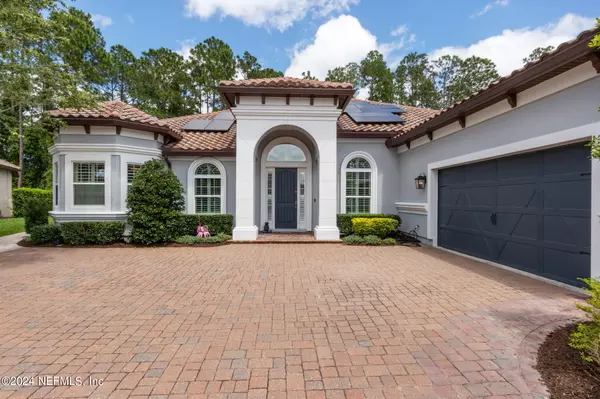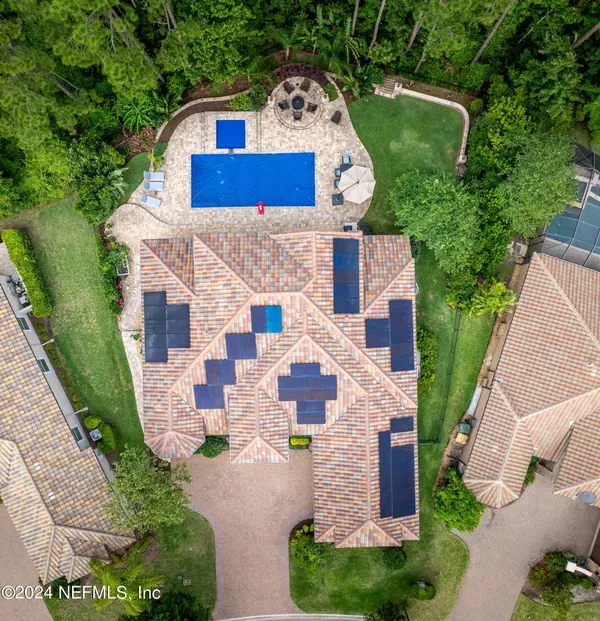$1,240,000
$1,305,000
5.0%For more information regarding the value of a property, please contact us for a free consultation.
2983 BARI CT Jacksonville, FL 32246
5 Beds
4 Baths
3,431 SqFt
Key Details
Sold Price $1,240,000
Property Type Single Family Home
Sub Type Single Family Residence
Listing Status Sold
Purchase Type For Sale
Square Footage 3,431 sqft
Price per Sqft $361
Subdivision Tamaya
MLS Listing ID 2027606
Sold Date 08/29/24
Bedrooms 5
Full Baths 4
HOA Fees $9/ann
HOA Y/N Yes
Originating Board realMLS (Northeast Florida Multiple Listing Service)
Year Built 2015
Annual Tax Amount $11,948
Lot Size 0.290 Acres
Acres 0.29
Property Description
Stunning Smart Home with Backyard Oasis in Incredible Location! Situated in the highly-desired Tamaya neighborhood, this home boasts an extensive list of features and upgrades that make it truly one of a kind. The exterior includes newly installed solar panels, wi-fi enabled pool with heater/chiller system, outdoor kitchen, two new HVAC systems, new elastommeric exterior paint and Rachio wi-fi enabled irrigation system. A tech-savvy interior includes Marantz sound system, Habitech security systems with glass sensors, CO monitoring, ethernet cables in each room and a Tesla charger! But don't let the gadgets allow you to overlook the custom wood built-ins, Inspire closests, Murphy bed in office, double convection/conduction oven and plantation shutters throughout! Don't miss out on this exceptional propety that combines luxury, modern technology and a serene outdoor escape! Welcome to your dream home!
Location
State FL
County Duval
Community Tamaya
Area 025-Intracoastal West-North Of Beach Blvd
Direction From Beach Blvd turn onto Tamaya Blvd. Turn right onto Meritage Blvd & go through the Manned Guard gate. At first roundabout, take the first exit onto Danube Dr, turn left onto Brettungar Dr, turn right onto Bari Ct, home is on the left.
Rooms
Other Rooms Outdoor Kitchen
Interior
Interior Features Breakfast Bar, Built-in Features, Ceiling Fan(s), Eat-in Kitchen, Entrance Foyer, His and Hers Closets, Jack and Jill Bath, Open Floorplan, Pantry, Primary Bathroom -Tub with Separate Shower, Primary Downstairs, Smart Home, Smart Thermostat, Split Bedrooms, Vaulted Ceiling(s), Walk-In Closet(s)
Heating Central
Cooling Central Air, Electric, Multi Units
Flooring Carpet, Tile
Fireplaces Number 1
Fireplaces Type Gas
Furnishings Unfurnished
Fireplace Yes
Laundry Gas Dryer Hookup, Sink
Exterior
Exterior Feature Fire Pit, Outdoor Kitchen
Parking Features Attached, Garage, Garage Door Opener
Garage Spaces 2.0
Fence Wrought Iron
Pool Private, In Ground, Heated, Solar Heat
Utilities Available Cable Connected, Electricity Connected, Natural Gas Connected, Water Connected
Amenities Available Basketball Court, Clubhouse, Fitness Center, Gated, Jogging Path, Playground, Security, Spa/Hot Tub, Tennis Court(s), Trash
View Trees/Woods
Roof Type Tile
Porch Deck, Porch, Screened
Total Parking Spaces 2
Garage Yes
Private Pool No
Building
Lot Description Cul-De-Sac, Irregular Lot, Sprinklers In Front, Sprinklers In Rear
Sewer Public Sewer
Water Private
Structure Type Frame,Stucco
New Construction No
Schools
Elementary Schools Kernan Trail
Middle Schools Kernan
High Schools Atlantic Coast
Others
HOA Fee Include Maintenance Grounds,Security
Senior Community No
Tax ID 1670661195
Security Features Carbon Monoxide Detector(s)
Acceptable Financing Cash, Conventional
Listing Terms Cash, Conventional
Read Less
Want to know what your home might be worth? Contact us for a FREE valuation!

Our team is ready to help you sell your home for the highest possible price ASAP
Bought with RE/MAX SPECIALISTS






